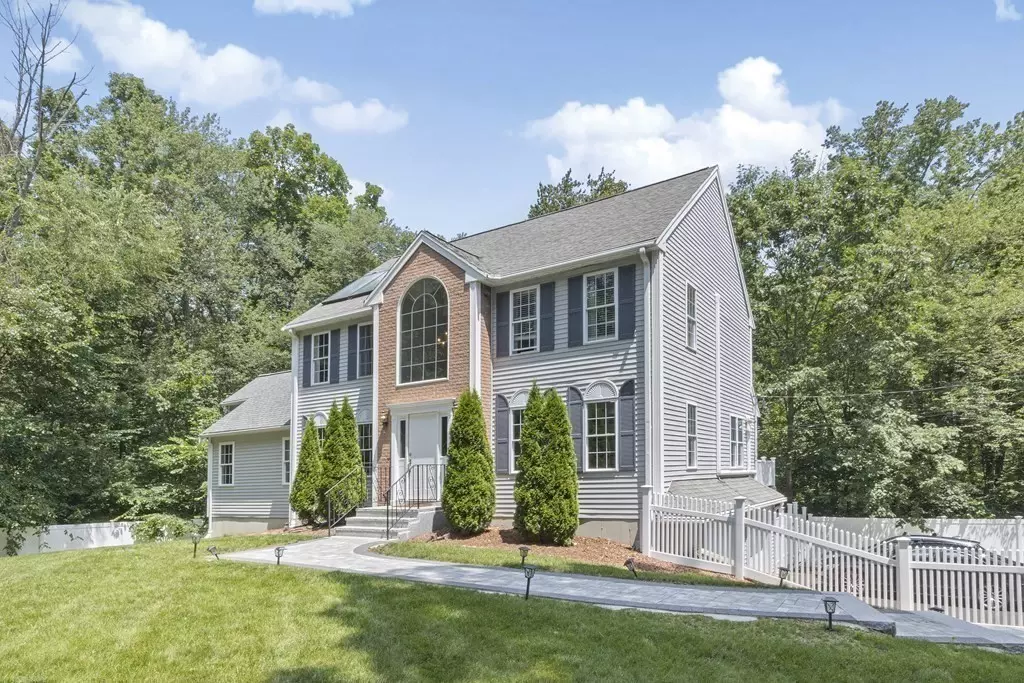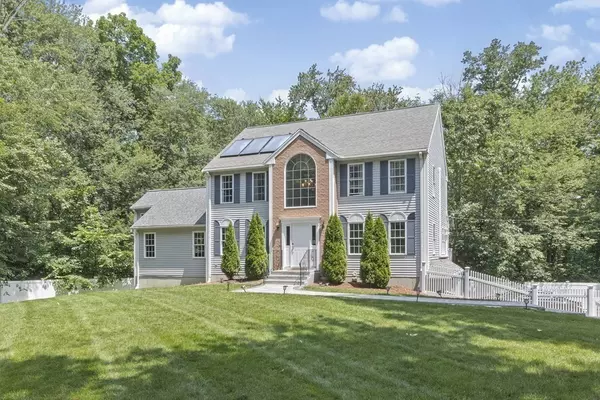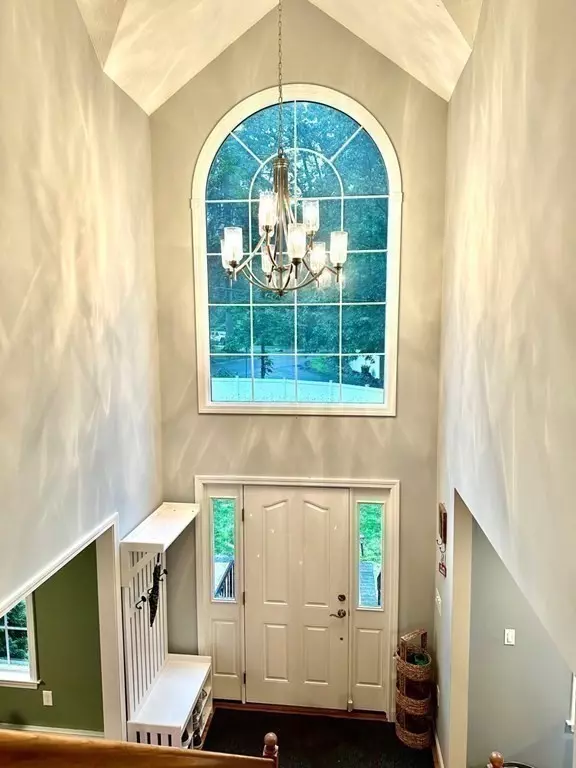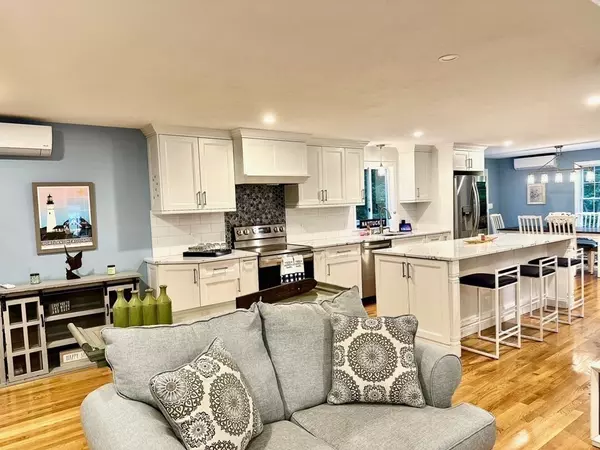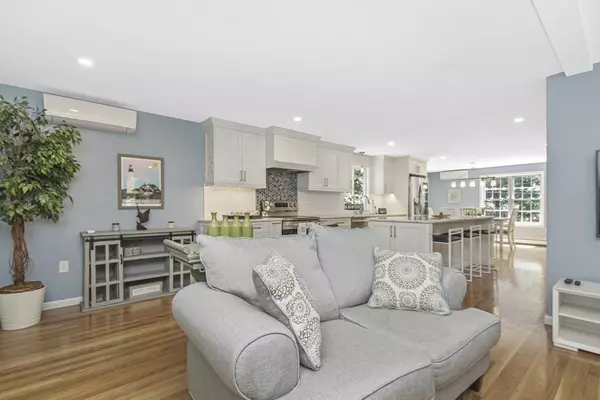$830,000
$889,000
6.6%For more information regarding the value of a property, please contact us for a free consultation.
15 Hill Street Medway, MA 02053
4 Beds
2.5 Baths
3,320 SqFt
Key Details
Sold Price $830,000
Property Type Single Family Home
Sub Type Single Family Residence
Listing Status Sold
Purchase Type For Sale
Square Footage 3,320 sqft
Price per Sqft $250
MLS Listing ID 73131861
Sold Date 09/22/23
Style Colonial
Bedrooms 4
Full Baths 2
Half Baths 1
HOA Y/N false
Year Built 1996
Annual Tax Amount $9,436
Tax Year 2023
Lot Size 0.860 Acres
Acres 0.86
Property Description
STYLISH & STUNNING, entirely renovated CONTEMPORARY COLONIAL 10 room, 2.5 bath home with hardwood floors throughout, set on a beautiful Medway country road, with open floor plan, modern, white kitchen with quartz counters, stainless steel LG appliances, recessed lighting, island microwave, wine fridge, opens to dining area and composite deck. This home is spectacular and definitely the one you have been waiting for!!! The modern chandelier and foyer open to a study/office and living room leading to the family room with cathedral ceiling, lots of windows, and a fireplace. Upstairs the master has a cathedral ceiling, walk-in closet, and a gorgeous bathroom with glass shower & bench, double sink vanity, patterned flooring, & smart mirror. The finished walkout basement has a bedroom and family room, both with sliders to the outdoor paver patio & hot tub.Home has a new driveway, paver walkway & stonewall.There are 4 mini-split heat & AC units, gas heated tanlkless H20 heater & more!
Location
State MA
County Norfolk
Zoning AR-1
Direction Winthrop Street to Hill Street or use GPS
Rooms
Family Room Cathedral Ceiling(s), Ceiling Fan(s), Flooring - Hardwood, Window(s) - Bay/Bow/Box, Window(s) - Picture, Open Floorplan, Recessed Lighting, Remodeled
Basement Full, Finished, Walk-Out Access, Interior Entry, Garage Access
Primary Bedroom Level Second
Dining Room Bathroom - Half, Flooring - Hardwood, Deck - Exterior, Exterior Access, Open Floorplan, Recessed Lighting, Remodeled, Slider, Lighting - Pendant
Kitchen Bathroom - Half, Flooring - Hardwood, Window(s) - Bay/Bow/Box, Window(s) - Picture, Dining Area, Balcony / Deck, Countertops - Stone/Granite/Solid, Kitchen Island, Cabinets - Upgraded, Deck - Exterior, Exterior Access, Open Floorplan, Recessed Lighting, Remodeled, Slider, Stainless Steel Appliances, Wine Chiller, Lighting - Overhead
Interior
Interior Features Closet/Cabinets - Custom Built, Recessed Lighting, Slider, Library, Bonus Room, High Speed Internet
Heating Central, Propane, Ductless
Cooling Central Air, Ductless
Flooring Tile, Hardwood, Wood Laminate, Flooring - Hardwood
Fireplaces Number 1
Fireplaces Type Family Room, Kitchen
Appliance Range, Dishwasher, Disposal, Microwave, Refrigerator, Washer, Dryer, Water Treatment, Wine Refrigerator, Range Hood, Water Softener, Plumbed For Ice Maker, Utility Connections for Electric Range, Utility Connections for Electric Oven, Utility Connections for Electric Dryer
Laundry Remodeled, Second Floor
Exterior
Exterior Feature Deck - Composite, Patio, Rain Gutters, Hot Tub/Spa, Professional Landscaping, Screens, Fenced Yard, Stone Wall
Garage Spaces 2.0
Fence Fenced/Enclosed, Fenced
Community Features Public Transportation, Shopping, Walk/Jog Trails, Stable(s), Golf, Medical Facility, Conservation Area, Highway Access, House of Worship, Public School, T-Station
Utilities Available for Electric Range, for Electric Oven, for Electric Dryer, Icemaker Connection
Roof Type Shingle
Total Parking Spaces 6
Garage Yes
Building
Lot Description Corner Lot, Wooded, Level
Foundation Concrete Perimeter
Sewer Private Sewer
Water Private
Architectural Style Colonial
Others
Senior Community false
Acceptable Financing Contract
Listing Terms Contract
Read Less
Want to know what your home might be worth? Contact us for a FREE valuation!

Our team is ready to help you sell your home for the highest possible price ASAP
Bought with Brian O'Keefe • Redfin Corp.

