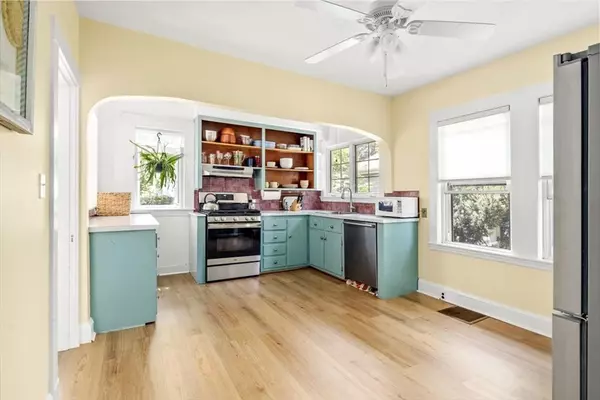$673,000
$649,000
3.7%For more information regarding the value of a property, please contact us for a free consultation.
85 Pontiac Rd Quincy, MA 02169
2 Beds
2 Baths
2,000 SqFt
Key Details
Sold Price $673,000
Property Type Single Family Home
Sub Type Single Family Residence
Listing Status Sold
Purchase Type For Sale
Square Footage 2,000 sqft
Price per Sqft $336
MLS Listing ID 73140536
Sold Date 09/25/23
Style Bungalow
Bedrooms 2
Full Baths 2
HOA Y/N false
Year Built 1940
Annual Tax Amount $6,659
Tax Year 2023
Lot Size 5,227 Sqft
Acres 0.12
Property Description
Offer Deadline set for Monday 12 Noon. A beautiful Bungalow in one of the most desirable neighborhoods in Merrymount! As you walk through the front door, you are greeted by a charming enclosed porch/mud room to kick your shoes off in before you enter the home. Inside you will find a bright, front facing living room, with a large bay window and fireplace, and a formal dining room with built in storage and big windows. Into the hallway you'll come to the two spacious bedrooms and and the first full bathroom. To the back of the home, you enter the super cute eat in kitchen, featuring new laminate flooring and new SS appliances, which leads into the glass enclosed sun room, overlooking the deck and yard. Downstairs to the basement, we come to a laundry room, the brand new heating and AC systems, a family/play room, another bedroom the second full bathroom as access to the garage. The second floor currently provides additional storage space, but also offers future expansion possibilities!!
Location
State MA
County Norfolk
Area Merrymount
Zoning RESA
Direction Quincy Shore Dr to Pontiac Rd
Rooms
Family Room Flooring - Wall to Wall Carpet, Recessed Lighting
Basement Full, Finished, Walk-Out Access, Garage Access
Primary Bedroom Level First
Dining Room Flooring - Hardwood
Kitchen Ceiling Fan(s), Flooring - Laminate, Remodeled, Stainless Steel Appliances
Interior
Interior Features Slider, Sunken, Sun Room
Heating Forced Air, Natural Gas
Cooling Central Air
Flooring Laminate, Hardwood, Flooring - Laminate
Fireplaces Number 1
Fireplaces Type Living Room
Appliance Range, Dishwasher, Refrigerator, Washer, Dryer, Utility Connections for Gas Oven, Utility Connections for Electric Dryer
Laundry In Basement, Washer Hookup
Exterior
Exterior Feature Porch - Enclosed, Deck - Wood
Garage Spaces 1.0
Community Features Public Transportation, Park, Walk/Jog Trails, Public School
Utilities Available for Gas Oven, for Electric Dryer, Washer Hookup
Waterfront Description Beach Front, Ocean, 3/10 to 1/2 Mile To Beach
Roof Type Shingle
Total Parking Spaces 1
Garage Yes
Building
Foundation Concrete Perimeter
Sewer Public Sewer
Water Public
Architectural Style Bungalow
Others
Senior Community false
Acceptable Financing Contract
Listing Terms Contract
Read Less
Want to know what your home might be worth? Contact us for a FREE valuation!

Our team is ready to help you sell your home for the highest possible price ASAP
Bought with Chris Yang • Keller Williams Realty Boston South West





