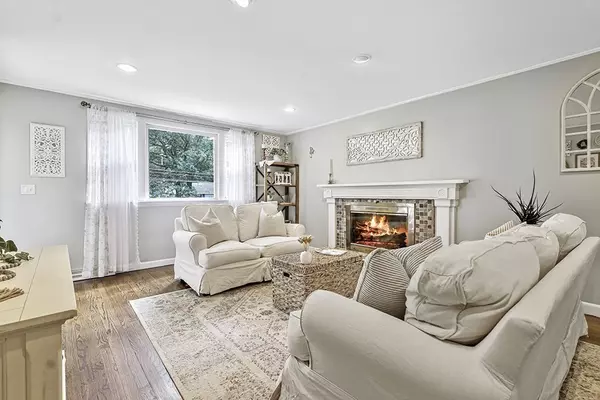$507,500
$525,000
3.3%For more information regarding the value of a property, please contact us for a free consultation.
9 Eldon Dr Franklin, MA 02038
3 Beds
1 Bath
1,027 SqFt
Key Details
Sold Price $507,500
Property Type Single Family Home
Sub Type Single Family Residence
Listing Status Sold
Purchase Type For Sale
Square Footage 1,027 sqft
Price per Sqft $494
MLS Listing ID 73148240
Sold Date 09/26/23
Style Ranch
Bedrooms 3
Full Baths 1
HOA Y/N false
Year Built 1959
Annual Tax Amount $5,272
Tax Year 2023
Lot Size 0.410 Acres
Acres 0.41
Property Description
Welcome home and relax! This home offers the serenity of a backyard oasis year-round, with a full fence for privacy that won't obscure your view of the surrounding trees, and annual gardens carefully chosen for color in every season. Indoors you'll find a light-filled floor plan, with a fireplaced living room for cozy winter evenings, and polished hardwood floors. The eat-in kitchen offers stainless steel appliances with an efficient induction cooktop and convection oven. If you need extra space, the basement is finished with a family room (waterproof vinyl flooring to stand up to anything!) and separate office and storage. Even the utilities have been carefully updated for energy efficiency, with full insulation in all walls and attic, MassSave EPA qualifying furnace and AC, and a hybrid hot water heater. Conveniently located in a friendly neighborhood less than .5 mile from Kennedy School, all it needs is its next owner! Showings begin at the Open House 8/19 from 11:00 AM-12:30 PM.
Location
State MA
County Norfolk
Zoning RES
Direction Pond to Eldon
Rooms
Family Room Flooring - Vinyl
Basement Full, Partially Finished
Dining Room Flooring - Hardwood, Slider
Kitchen Dining Area, Pantry, Stainless Steel Appliances
Interior
Heating Forced Air, Natural Gas
Cooling Central Air
Flooring Vinyl, Hardwood, Engineered Hardwood
Fireplaces Number 1
Fireplaces Type Living Room
Appliance Range, Dishwasher, Microwave, Refrigerator, Washer, Dryer
Exterior
Exterior Feature Porch, Rain Gutters, Fenced Yard
Fence Fenced
Community Features Public Transportation, Shopping, Park, Walk/Jog Trails, Conservation Area, Highway Access, House of Worship, Public School, T-Station, University
Roof Type Shingle
Total Parking Spaces 6
Garage No
Building
Lot Description Wooded
Foundation Concrete Perimeter
Sewer Public Sewer
Water Public
Architectural Style Ranch
Schools
Elementary Schools Kennedy
Middle Schools Horace Mann
High Schools Fhs/Tricounty
Others
Senior Community false
Read Less
Want to know what your home might be worth? Contact us for a FREE valuation!

Our team is ready to help you sell your home for the highest possible price ASAP
Bought with Faina Shapiro • Berkshire Hathaway HomeServices Page Realty





