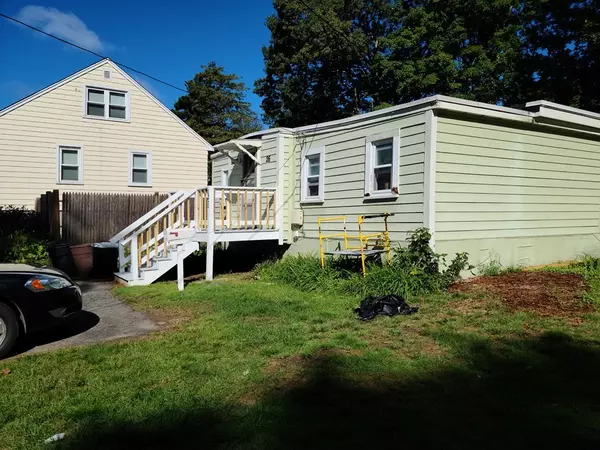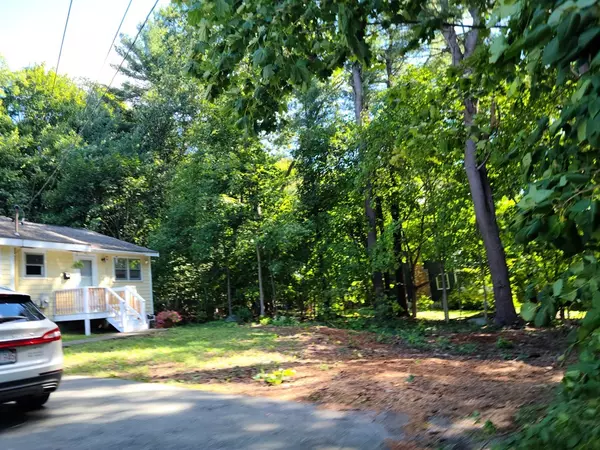$700,000
$700,000
For more information regarding the value of a property, please contact us for a free consultation.
30 Richard Rd Stoughton, MA 02072
4 Beds
3 Baths
2,460 SqFt
Key Details
Sold Price $700,000
Property Type Multi-Family
Sub Type 3 Family - 3 Units Side by Side
Listing Status Sold
Purchase Type For Sale
Square Footage 2,460 sqft
Price per Sqft $284
MLS Listing ID 73111547
Sold Date 09/26/23
Bedrooms 4
Full Baths 3
Year Built 1948
Annual Tax Amount $6,870
Tax Year 2023
Lot Size 0.540 Acres
Acres 0.54
Property Description
LIVE IN your own little cottage and have 2 apartments pay your way! Property consists of 2 homes: One is an approx 900 s.f. free-standing 1 BR cottage which is presently unoccupied and has recent new paint, laminate flooring, and wall-to-wall carpets. Cottage is great for owner-occupant to live in separate dwelling o property, but very easy to rent it out, if desired. Second home is a duplex ranch - one unit has 2 BRMS, huge eat-in kitchen with built-ins, good-sized LR and 2 good-sized BRMS; the second unit has 1 BRM, eat-in kitchen, LR + fresh paint and carpets. Lead paint inspections in hand. New decks and several other repairs completed in last year. More to do plus expansion possibilities make this a great opportunity for someone out there! Expenses available upon request. BIG PRICE REDUCTION as owners say this property is for sale AS IS. So bring your sweat equity and take this property to the next level while you LIVE FREE - let your rentals pay your way!
Location
State MA
County Norfolk
Zoning RU
Direction Enter Richard Road from the Pleasant Street side.
Rooms
Basement Full, Crawl Space, Sump Pump
Interior
Interior Features Unit 1(Ceiling Fans, Walk-In Closet, Bathroom with Shower Stall), Unit 1 Rooms(Kitchen, Living RM/Dining RM Combo, Mudroom), Unit 2 Rooms(Living Room, Kitchen), Unit 3 Rooms(Living Room, Kitchen)
Heating Unit 1(Electric Baseboard, Electric), Unit 2(Oil, Unit Control), Unit 3(Oil, Individual)
Cooling Unit 2(Window AC)
Flooring Unit 1(undefined)
Appliance Unit 2(Range), Unit 3(Range)
Laundry Unit 1 Laundry Room, Unit 1(Washer & Dryer Hookup)
Exterior
Community Features Public Transportation, Shopping, Highway Access
Roof Type Shingle, Rubber
Total Parking Spaces 10
Garage No
Building
Lot Description Wooded
Story 3
Foundation Concrete Perimeter
Sewer Public Sewer
Water Public
Others
Senior Community false
Acceptable Financing Contract
Listing Terms Contract
Read Less
Want to know what your home might be worth? Contact us for a FREE valuation!

Our team is ready to help you sell your home for the highest possible price ASAP
Bought with Daisy De La Rosa • Keller Williams Realty





