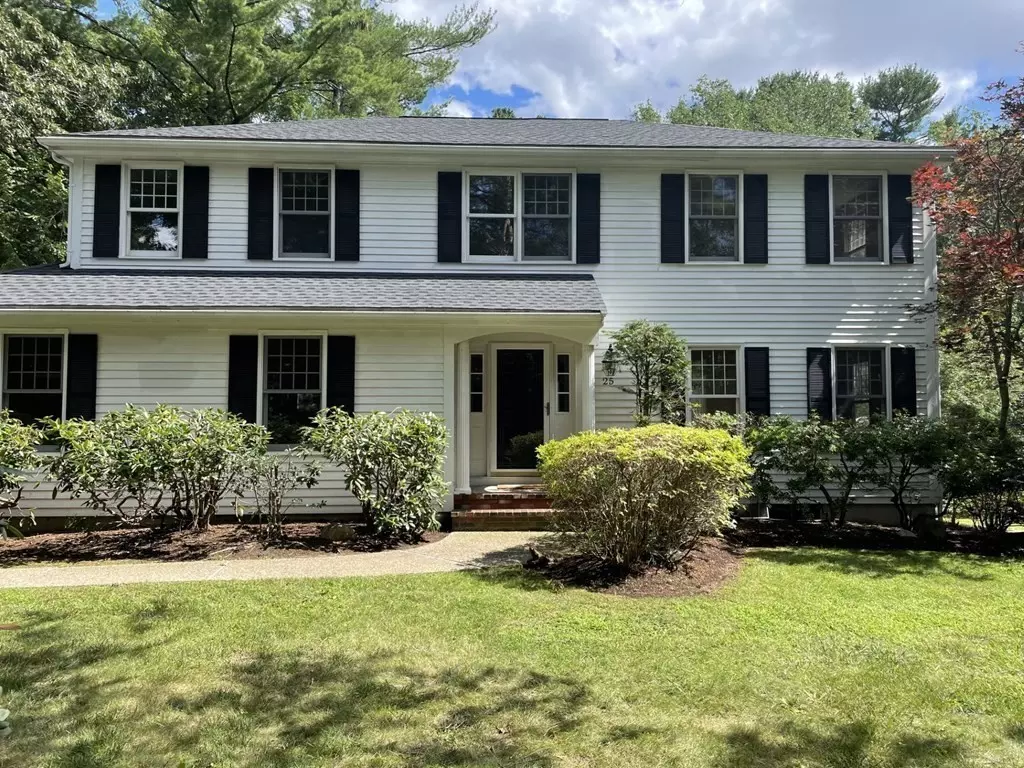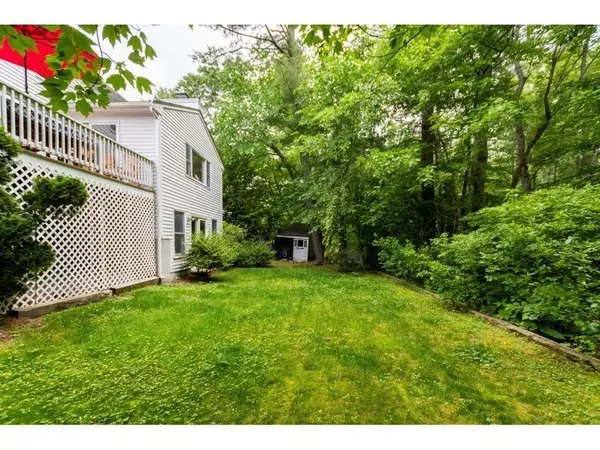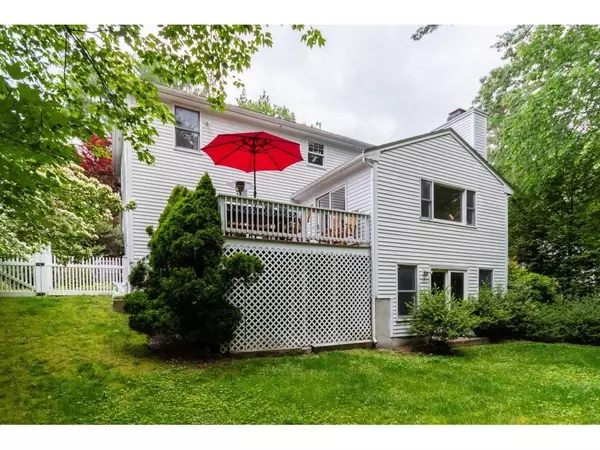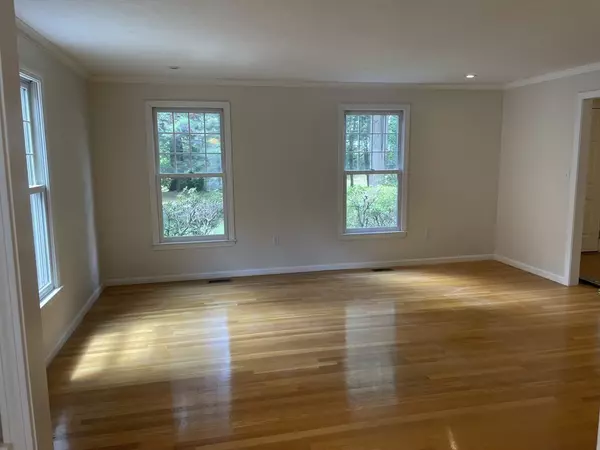$1,592,500
$1,699,900
6.3%For more information regarding the value of a property, please contact us for a free consultation.
25 Upson Rd Wellesley, MA 02482
4 Beds
3.5 Baths
2,956 SqFt
Key Details
Sold Price $1,592,500
Property Type Single Family Home
Sub Type Single Family Residence
Listing Status Sold
Purchase Type For Sale
Square Footage 2,956 sqft
Price per Sqft $538
MLS Listing ID 73124492
Sold Date 09/26/23
Style Colonial
Bedrooms 4
Full Baths 3
Half Baths 1
HOA Y/N false
Year Built 1994
Annual Tax Amount $13,374
Tax Year 2023
Lot Size 10,018 Sqft
Acres 0.23
Property Description
Welcome to 25 Upson Road. This 4 bedroom 3.5 bath colonial has two living rooms for entertaining, a charming dining room and beautifully laid out kitchen with an oversized peninsula overlooking the family room. The second floor has a great size primary bedroom with walk-in closet and master bath along with three additional bedrooms. Enjoy the peaceful tranquility from the back deck while being surrounded by conservation land. The finished basement with walkout can be utilized as a gym, office, movie room or all of the above. There is also a two car garage and the home is located on a quiet street with easy access to shopping and all major highways.
Location
State MA
County Norfolk
Zoning SR10
Direction Mayo to Princeton to Colby to Upson
Rooms
Family Room Bathroom - Half, Cathedral Ceiling(s), Flooring - Wood, Balcony / Deck
Basement Full
Primary Bedroom Level Second
Dining Room Flooring - Wood
Kitchen Bathroom - Half, Flooring - Wood, Kitchen Island, Exterior Access
Interior
Interior Features Bathroom - Full, Bathroom
Heating Forced Air, Oil
Cooling Central Air
Flooring Wood
Fireplaces Number 1
Fireplaces Type Family Room
Appliance Range, Oven, Dishwasher, Disposal, Microwave
Laundry First Floor
Exterior
Garage Spaces 2.0
Fence Fenced/Enclosed
Community Features Public Transportation, Shopping, Walk/Jog Trails, Medical Facility, Conservation Area, Highway Access, House of Worship
View Y/N Yes
View Scenic View(s)
Roof Type Shingle
Total Parking Spaces 4
Garage Yes
Building
Lot Description Wooded
Foundation Concrete Perimeter
Sewer Public Sewer
Water Public
Architectural Style Colonial
Schools
Elementary Schools John. D Hardy
Middle Schools Wellesley
High Schools Wellesley
Others
Senior Community false
Read Less
Want to know what your home might be worth? Contact us for a FREE valuation!

Our team is ready to help you sell your home for the highest possible price ASAP
Bought with Melissa Dailey • Coldwell Banker Realty - Wellesley





