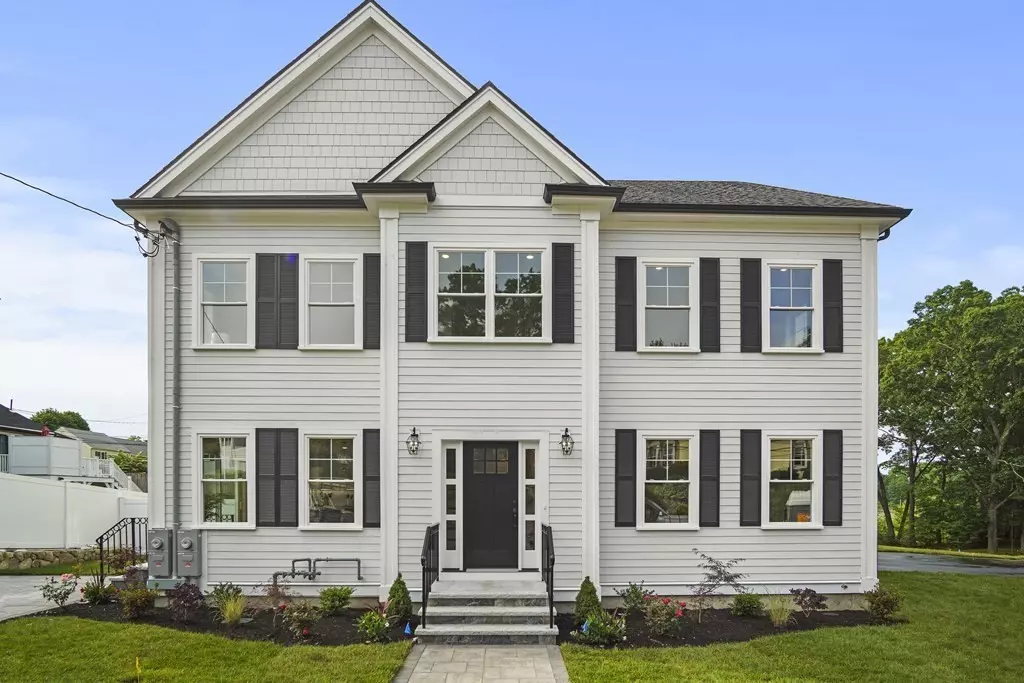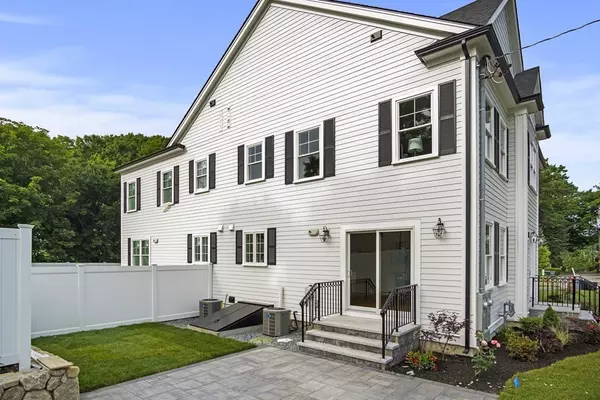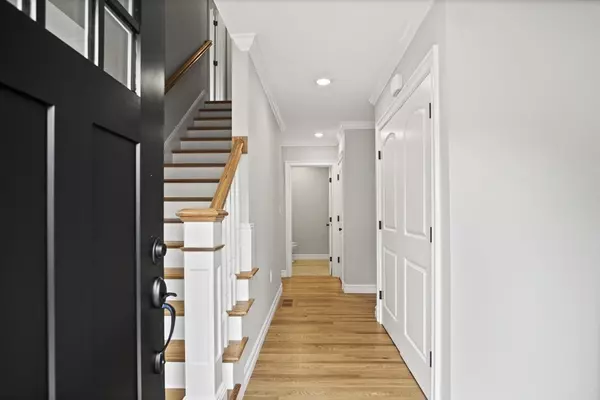$940,000
$969,900
3.1%For more information regarding the value of a property, please contact us for a free consultation.
2B Lawson Street #B Woburn, MA 01801
3 Beds
2.5 Baths
2,200 SqFt
Key Details
Sold Price $940,000
Property Type Condo
Sub Type Condominium
Listing Status Sold
Purchase Type For Sale
Square Footage 2,200 sqft
Price per Sqft $427
MLS Listing ID 73160437
Sold Date 09/26/23
Bedrooms 3
Full Baths 2
Half Baths 1
HOA Y/N true
Year Built 2023
Tax Year 2023
Lot Size 0.350 Acres
Acres 0.35
Property Description
Experience master quality throughout this exceptionally crafted home in East Woburn. Upon first sight, be delighted by the lushness of the landscape and high end exterior materials which include hardi-board siding and azek trim throughout. Inside you're greeted by wood flooring throughout both finished levels. To the right sits a fireplaced living room and to the left find a wide open kitchen dining combo with sliders to a private patio. The modern kitchen offers luxury fixtures and designer touches. A 1/2 bath sits conveniently off the 1 car garage. Upstairs find 3 bedrooms which include a primary suite as well as a separate laundry too. The 3rd floor offers great expansion potential. The quaint neighborhood is close to many Woburn amenities and major commuting options.
Location
State MA
County Middlesex
Zoning res 2
Direction Salem Street to Pine Street to Orange Street to Lawson
Rooms
Family Room Flooring - Hardwood
Basement Y
Primary Bedroom Level Second
Dining Room Flooring - Hardwood, Exterior Access, Open Floorplan, Slider
Kitchen Flooring - Hardwood, Countertops - Stone/Granite/Solid, Breakfast Bar / Nook, Exterior Access, Open Floorplan, Recessed Lighting, Stainless Steel Appliances, Pot Filler Faucet, Gas Stove
Interior
Heating Forced Air, Natural Gas
Cooling Central Air
Flooring Tile, Hardwood
Fireplaces Number 1
Fireplaces Type Family Room
Appliance Range, Dishwasher, Microwave, Refrigerator, Utility Connections for Gas Range
Laundry Flooring - Stone/Ceramic Tile, Second Floor, In Unit
Exterior
Exterior Feature Patio, Sprinkler System
Garage Spaces 1.0
Community Features Public Transportation, Shopping, Medical Facility, Highway Access, Public School
Utilities Available for Gas Range
Roof Type Shingle
Total Parking Spaces 3
Garage Yes
Building
Story 3
Sewer Public Sewer
Water Public
Others
Pets Allowed Yes
Senior Community false
Read Less
Want to know what your home might be worth? Contact us for a FREE valuation!

Our team is ready to help you sell your home for the highest possible price ASAP
Bought with The Movement Group • Compass





