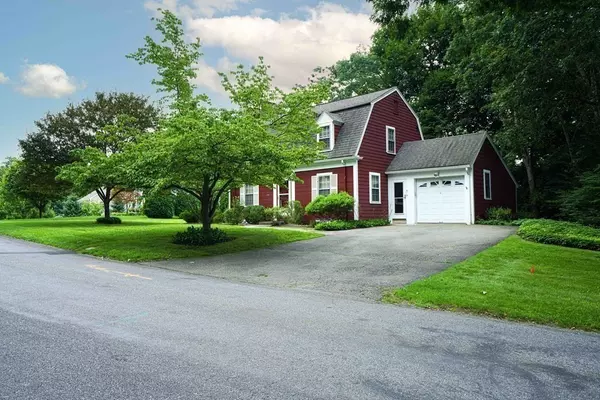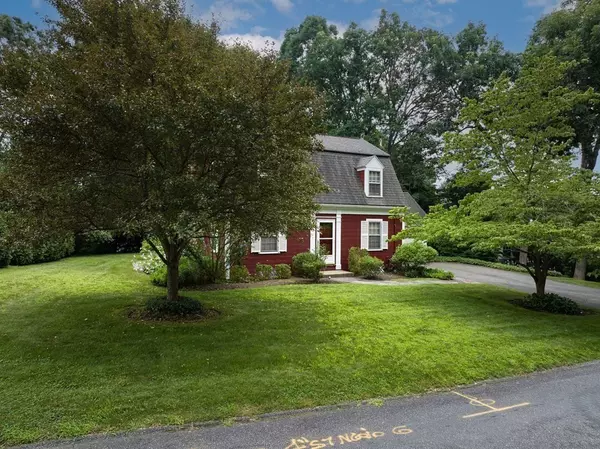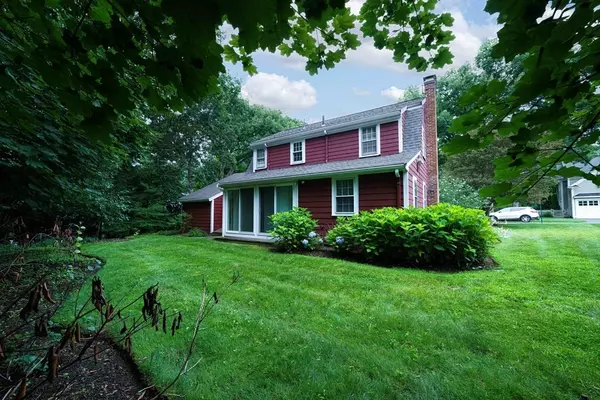$1,200,000
$1,200,000
For more information regarding the value of a property, please contact us for a free consultation.
19 Northgate Road Wellesley, MA 02481
3 Beds
1.5 Baths
1,678 SqFt
Key Details
Sold Price $1,200,000
Property Type Single Family Home
Sub Type Single Family Residence
Listing Status Sold
Purchase Type For Sale
Square Footage 1,678 sqft
Price per Sqft $715
MLS Listing ID 73140489
Sold Date 09/26/23
Style Cape
Bedrooms 3
Full Baths 1
Half Baths 1
HOA Y/N false
Year Built 1951
Annual Tax Amount $10,362
Tax Year 2023
Lot Size 10,018 Sqft
Acres 0.23
Property Description
Situated in a wonderful neighborhood setting, this classic Ralph Porter Cape-style home is ready to support a new generation of homeowners. Kitchen was remodeled in 2012, new Energy Star dishwasher was installed in July 2023. Replaced in 2011 the furnace, water heater and gas stove. New garage door, 2011 and roof, 2012, were also added. The bright, multi-purpose Sunroom is located just off the kitchen and adjacent to the office. Completing the first-floor space is a fireplaced living room, dining room and half bath. A main bedroom with two closets, including a walk-in, two generous sized bedrooms and full bath are on the second floor. Convenient to major routes, shopping areas, and downtown Wellesley. Showings begin after noon on Wednesday 7/26.
Location
State MA
County Norfolk
Zoning SR10
Direction Weston Road to Northgate Road close to Town of Weston town line
Rooms
Basement Full, Partially Finished, Interior Entry, Bulkhead
Primary Bedroom Level Second
Dining Room Flooring - Hardwood
Kitchen Flooring - Stone/Ceramic Tile, Countertops - Stone/Granite/Solid
Interior
Interior Features Slider, Office, Sun Room, Internet Available - Broadband
Heating Forced Air, Natural Gas
Cooling None
Flooring Tile, Carpet, Hardwood, Flooring - Wall to Wall Carpet
Fireplaces Number 1
Fireplaces Type Living Room
Appliance Disposal, Microwave, Refrigerator, Washer, Dryer, ENERGY STAR Qualified Dishwasher, Plumbed For Ice Maker, Utility Connections for Gas Range, Utility Connections for Gas Oven, Utility Connections for Gas Dryer
Laundry Washer Hookup
Exterior
Exterior Feature Rain Gutters, Professional Landscaping, Sprinkler System, Screens
Garage Spaces 1.0
Community Features Public Transportation, Shopping, Park, Walk/Jog Trails, Golf, Medical Facility, Bike Path, Conservation Area, Highway Access, House of Worship, Private School, Public School, T-Station, University
Utilities Available for Gas Range, for Gas Oven, for Gas Dryer, Washer Hookup, Icemaker Connection
Waterfront Description Beach Front, Beach Access, Lake/Pond, Beach Ownership(Public)
Roof Type Shingle
Total Parking Spaces 4
Garage Yes
Building
Lot Description Level
Foundation Concrete Perimeter
Sewer Public Sewer
Water Public
Architectural Style Cape
Schools
Elementary Schools Bates
Middle Schools Wellesley
High Schools Wellesley
Others
Senior Community false
Acceptable Financing Contract
Listing Terms Contract
Read Less
Want to know what your home might be worth? Contact us for a FREE valuation!

Our team is ready to help you sell your home for the highest possible price ASAP
Bought with Melissa Dailey • Coldwell Banker Realty - Wellesley





