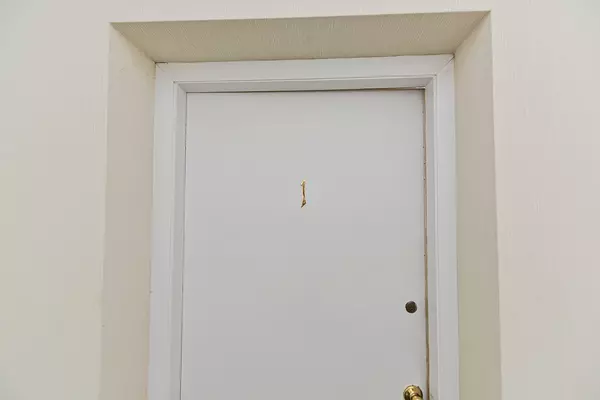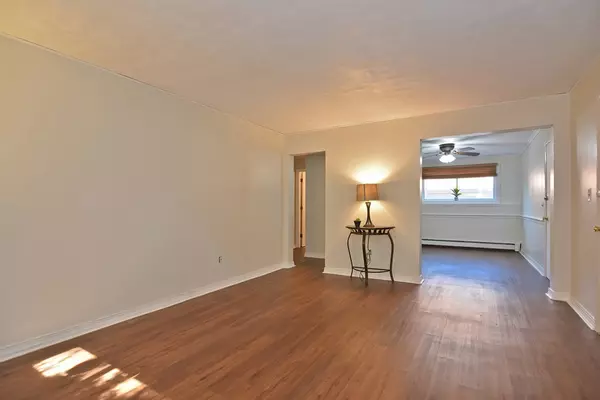$250,000
$235,000
6.4%For more information regarding the value of a property, please contact us for a free consultation.
9 Endicott St #1 Norwood, MA 02062
1 Bed
1 Bath
683 SqFt
Key Details
Sold Price $250,000
Property Type Condo
Sub Type Condominium
Listing Status Sold
Purchase Type For Sale
Square Footage 683 sqft
Price per Sqft $366
MLS Listing ID 73154061
Sold Date 09/27/23
Bedrooms 1
Full Baths 1
HOA Fees $304/mo
HOA Y/N true
Year Built 1963
Annual Tax Amount $2,286
Tax Year 2023
Property Description
This garden style corner unit with ground floor entry is nestled back off the road in the Endicott Village Complex and offers potential for owner occupants and investors to grow their equity. The home features a spacious living room,eat in kitchen, large bedroom &1 bath that have all been freshly painted. Featuring vinyl replacement windows, new bathroom vanity & mirror as well as a private outdoor area and 2 assigned tandem parking spaces.This home is in an ideal location being in close proximity to shopping, food establishments, an entertainment venue, trails, adjacent to Lower Pond Park, across from Ellis Pond & only Approximately 1 mile to the vibrant Norwood Center, the new Norwood Hospital currently under construction, Norwood Central Station and Windsor Gardens Commuter rail stops.The Condo fee includes heat, water&sewer.Being sold AS IS.Offer Deadline Tuesday 9/5 at 5pm.Please make all offers good through 9/6 at 5:00 pm.Seller reserves the right to accept an offer at any time
Location
State MA
County Norfolk
Zoning Multi Fam
Direction Walpole St to Endicott St
Rooms
Basement N
Primary Bedroom Level First
Kitchen Flooring - Vinyl, Window(s) - Picture
Interior
Heating Baseboard, Oil, Unit Control
Cooling Wall Unit(s)
Appliance Range, Dishwasher, Disposal, Microwave, Refrigerator, Utility Connections for Electric Range
Laundry Common Area, In Building
Exterior
Exterior Feature Patio - Enclosed
Community Features Public Transportation, Shopping, Park, Walk/Jog Trails, Laundromat, Public School
Utilities Available for Electric Range
Total Parking Spaces 2
Garage No
Building
Story 1
Sewer Public Sewer
Water Public
Others
Pets Allowed Yes w/ Restrictions
Senior Community false
Read Less
Want to know what your home might be worth? Contact us for a FREE valuation!

Our team is ready to help you sell your home for the highest possible price ASAP
Bought with Amy Berardi • Compass





