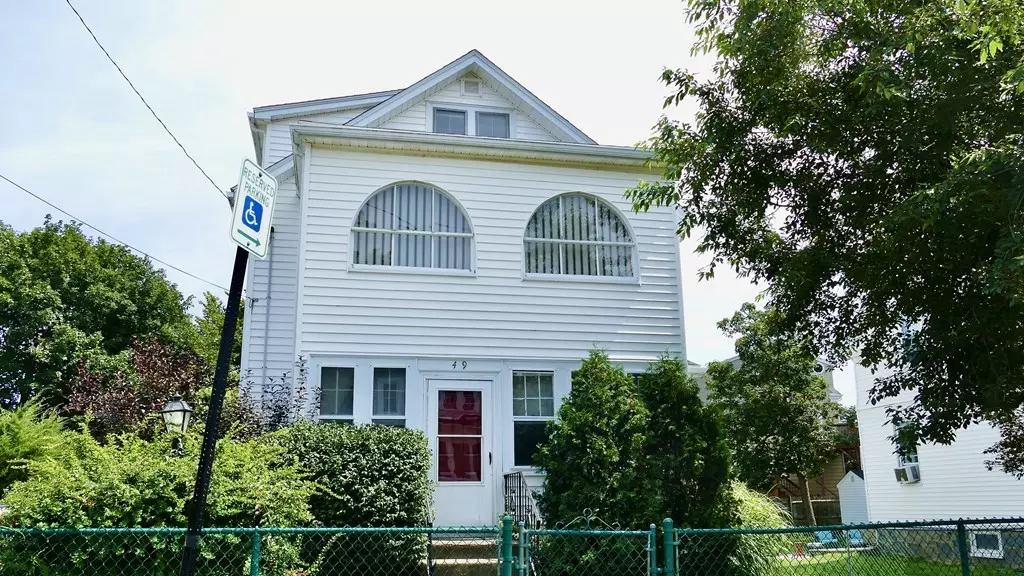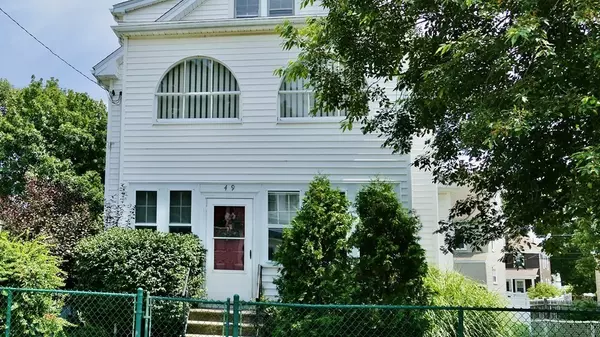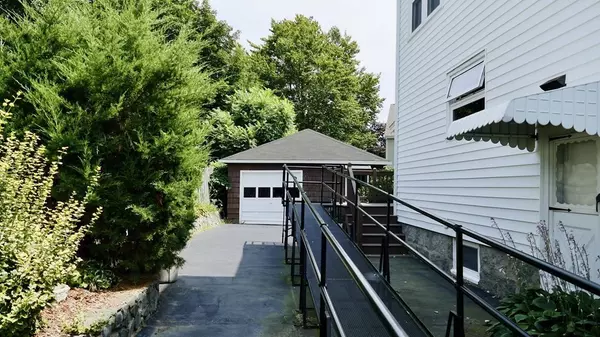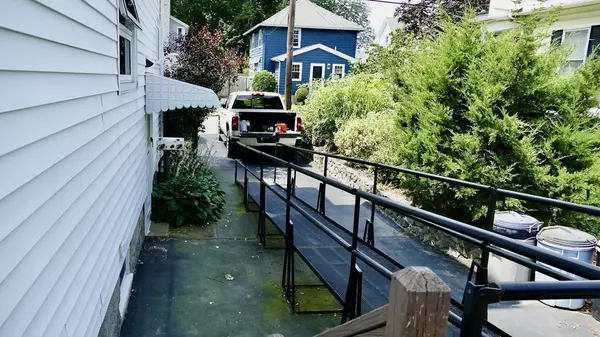$660,000
$700,000
5.7%For more information regarding the value of a property, please contact us for a free consultation.
49 Stewart St Quincy, MA 02169
4 Beds
2 Baths
1,971 SqFt
Key Details
Sold Price $660,000
Property Type Single Family Home
Sub Type Single Family Residence
Listing Status Sold
Purchase Type For Sale
Square Footage 1,971 sqft
Price per Sqft $334
MLS Listing ID 73146207
Sold Date 09/27/23
Style Colonial
Bedrooms 4
Full Baths 2
HOA Y/N false
Year Built 1910
Annual Tax Amount $6,336
Tax Year 2023
Lot Size 5,227 Sqft
Acres 0.12
Property Description
This exceptional, spacious 8 room Quincy Colonial has been lovingly maintained and improved by same devoted owner past 44 years. Exquisite gum wood doors and finely crafted built-ins have been painstakingly stripped/restored to original condition. The woodwork is glorious! Oak flooring in almost every room, including the attic! HC ramp in driveway leads to clever wooden deck w/access to both the kitchen and thoughtfully designed handicap accessible primary en-suite added 1992. The en-suite has private 36" wide doorway, no thresholds, full bath (w/36" door) large enough to allow wheelchair access and low-curb shower, BUT OF COURSE, can be used conventionally! Kitchen has newer SS appliances. Upstairs has a full bath + 3 beds including 2nd main bedroom + surprise sunroom w/delightful oversized, semicircular windows. Must remove ramp to park in gar. Bonus storage rm leads to walk-up attic. Attic Ceiling damage from new roof install '17. Newer boiler. Pls watch VIDEO TOUR. 48hrs for reply
Location
State MA
County Norfolk
Area Quincy Center
Zoning Res B
Direction GPS accurate, parking can be tight, please be courteous to residents.
Rooms
Basement Full, Crawl Space, Interior Entry, Concrete, Unfinished
Primary Bedroom Level Main, First
Dining Room Closet/Cabinets - Custom Built, Flooring - Hardwood, Open Floorplan, Lighting - Overhead, Archway
Kitchen Flooring - Vinyl, Dining Area, Pantry, Exterior Access, Remodeled, Wainscoting, Archway
Interior
Interior Features Ceiling Fan(s), Slider, Walk-in Storage, Mud Room, Sun Room, Bonus Room
Heating Steam, Natural Gas
Cooling Window Unit(s)
Flooring Tile, Vinyl, Carpet, Hardwood, Flooring - Hardwood
Appliance Oven, Disposal, Microwave, Countertop Range, Washer, Dryer, ENERGY STAR Qualified Refrigerator, Cooktop, Utility Connections for Gas Range, Utility Connections for Gas Oven, Utility Connections for Electric Dryer
Laundry In Basement, Washer Hookup
Exterior
Exterior Feature Porch - Enclosed, Deck - Wood, Patio, Rain Gutters, Fenced Yard
Garage Spaces 1.0
Fence Fenced
Community Features Public Transportation, Shopping, Pool, Tennis Court(s), Park, Walk/Jog Trails, Stable(s), Golf, Medical Facility, Laundromat, Bike Path, Conservation Area, Highway Access, House of Worship, Marina, Private School, Public School, T-Station, Sidewalks
Utilities Available for Gas Range, for Gas Oven, for Electric Dryer, Washer Hookup
Waterfront Description Beach Front, Bay, 1/2 to 1 Mile To Beach, Beach Ownership(Public)
Roof Type Shingle
Total Parking Spaces 1
Garage Yes
Building
Lot Description Cleared, Level
Foundation Concrete Perimeter, Stone, Granite
Sewer Public Sewer
Water Public
Architectural Style Colonial
Schools
Elementary Schools Marshall
Middle Schools Point Webster
High Schools Qhs
Others
Senior Community false
Acceptable Financing Contract
Listing Terms Contract
Read Less
Want to know what your home might be worth? Contact us for a FREE valuation!

Our team is ready to help you sell your home for the highest possible price ASAP
Bought with Tuan Tran • Real Estate Trans-Actions Co





