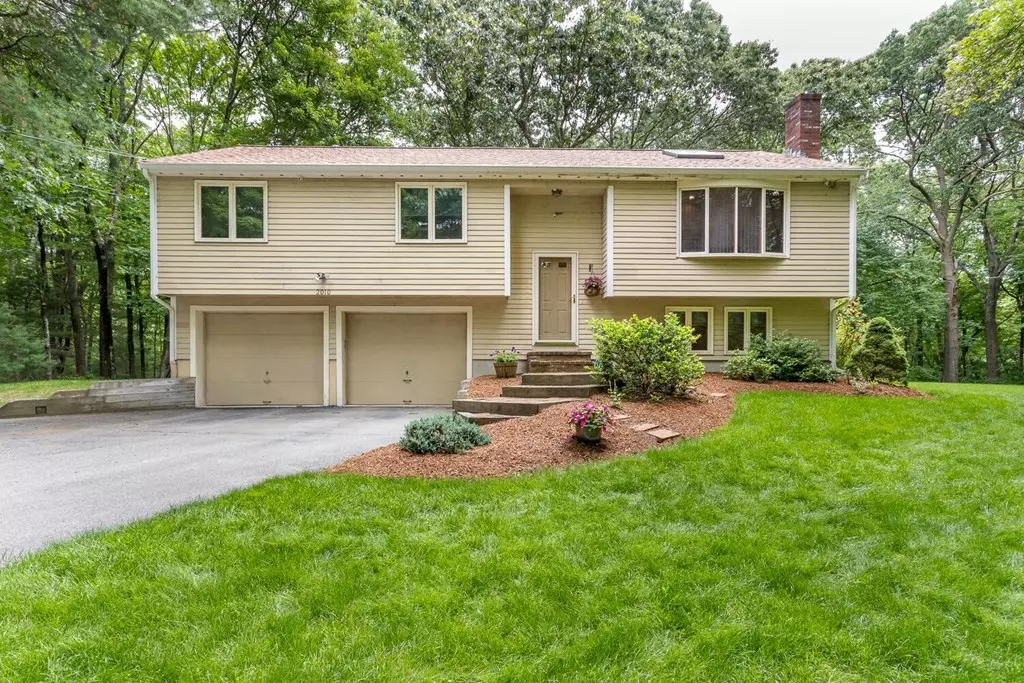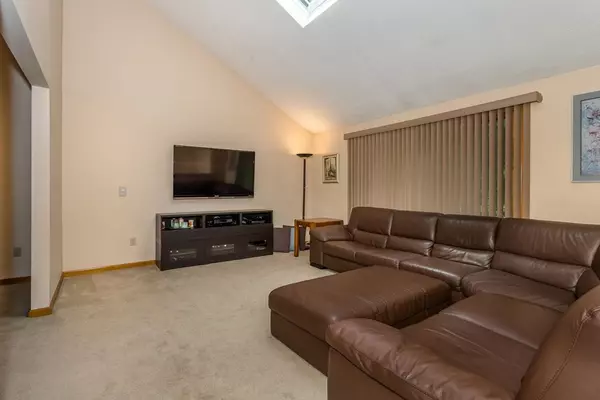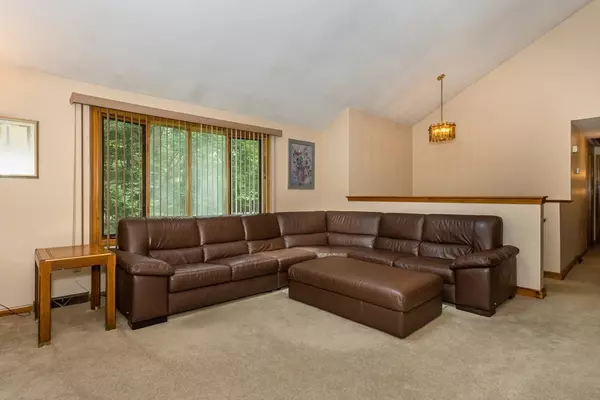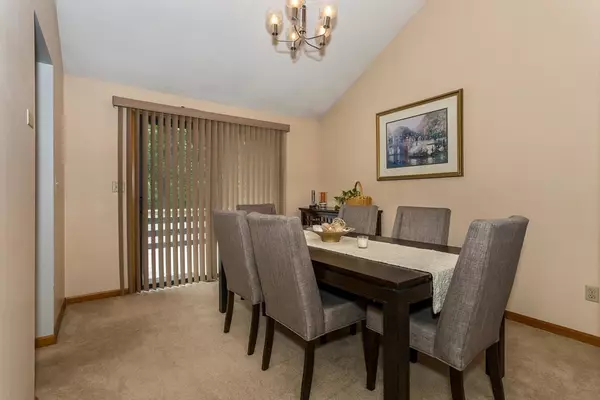$654,000
$649,500
0.7%For more information regarding the value of a property, please contact us for a free consultation.
2010 Bay Road Stoughton, MA 02072
3 Beds
2 Baths
2,400 SqFt
Key Details
Sold Price $654,000
Property Type Single Family Home
Sub Type Single Family Residence
Listing Status Sold
Purchase Type For Sale
Square Footage 2,400 sqft
Price per Sqft $272
MLS Listing ID 73128179
Sold Date 09/27/23
Style Raised Ranch
Bedrooms 3
Full Baths 2
HOA Y/N false
Year Built 1985
Annual Tax Amount $7,298
Tax Year 2023
Lot Size 2.070 Acres
Acres 2.07
Property Description
Welcome to 2010 Bay Road! This great home sits on over two acres of land offering incredible privacy with a natural green fence and nature all around. Built in 1985, this young home features an open family room with vaulted ceilings and a solar skylight. Large dining room and a great eat in kitchen with direct access to the rear deck. Three spacious bedrooms and lots of storage. Newer roof, paint, HVAC and newly renovated baths with custom tile, glass doors and marble counters. The mostly finished basement and two car garage complete this incredible property! Short distance to Borderland park and recreation. Showings begin Sunday at the first open house.
Location
State MA
County Norfolk
Zoning res
Direction GPS
Rooms
Family Room Ceiling Fan(s), Flooring - Wall to Wall Carpet
Basement Partially Finished
Primary Bedroom Level First
Dining Room Cathedral Ceiling(s), Flooring - Wall to Wall Carpet
Kitchen Flooring - Laminate, Dining Area
Interior
Interior Features Ceiling Fan(s), Home Office
Heating Forced Air
Cooling Central Air
Flooring Tile, Carpet, Flooring - Wall to Wall Carpet
Fireplaces Number 1
Fireplaces Type Family Room
Appliance Range, Dishwasher, Refrigerator, Utility Connections for Gas Range, Utility Connections for Gas Dryer, Utility Connections for Electric Dryer
Laundry In Basement, Washer Hookup
Exterior
Exterior Feature Deck - Wood, Rain Gutters, Storage, Professional Landscaping, Decorative Lighting, Screens
Garage Spaces 2.0
Community Features Public Transportation, Shopping, Park, Walk/Jog Trails, Conservation Area, Highway Access, House of Worship, Private School, Public School, T-Station
Utilities Available for Gas Range, for Gas Dryer, for Electric Dryer, Washer Hookup
Roof Type Shingle
Total Parking Spaces 6
Garage Yes
Building
Lot Description Wooded, Level
Foundation Concrete Perimeter
Sewer Private Sewer
Water Private
Architectural Style Raised Ranch
Schools
Elementary Schools Gibbons
Middle Schools Stoughton Middl
High Schools Stoughton Sr
Others
Senior Community false
Read Less
Want to know what your home might be worth? Contact us for a FREE valuation!

Our team is ready to help you sell your home for the highest possible price ASAP
Bought with The Jenkins Group • Keller Williams Realty





