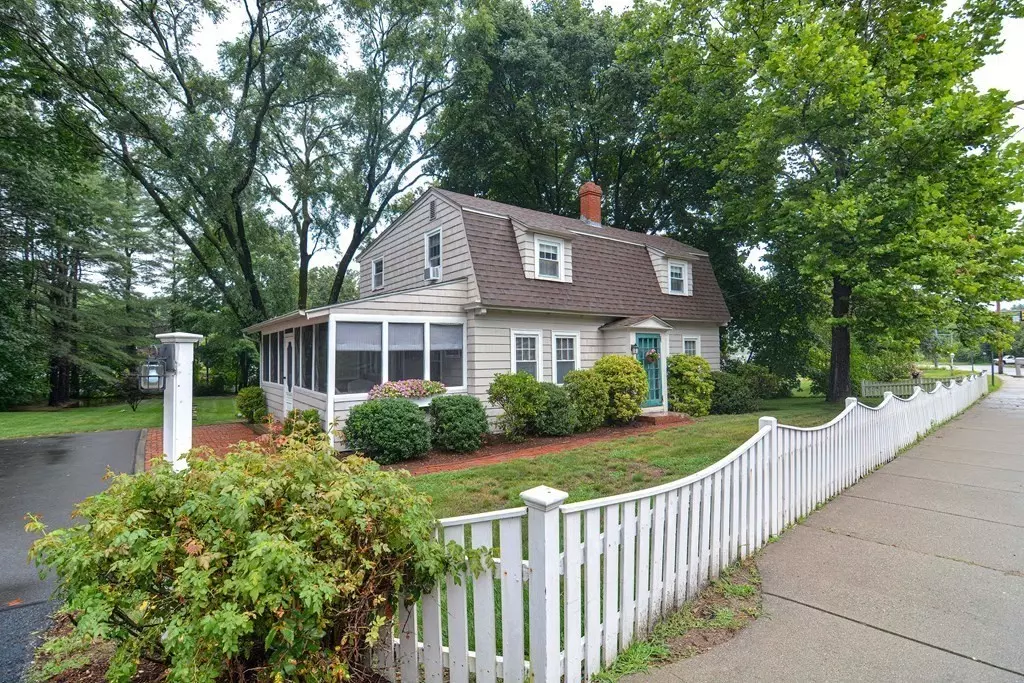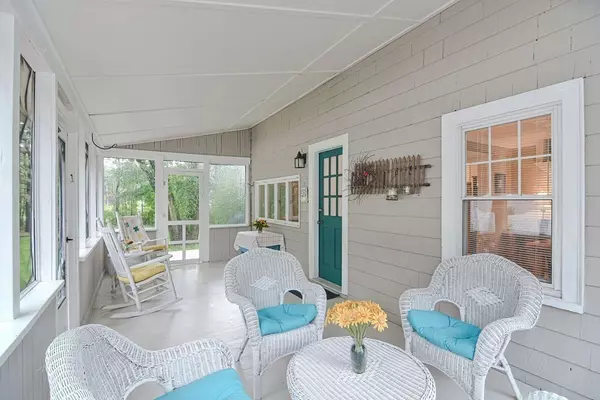$525,000
$525,000
For more information regarding the value of a property, please contact us for a free consultation.
824 Pond St. Franklin, MA 02038
4 Beds
1 Bath
1,560 SqFt
Key Details
Sold Price $525,000
Property Type Single Family Home
Sub Type Single Family Residence
Listing Status Sold
Purchase Type For Sale
Square Footage 1,560 sqft
Price per Sqft $336
MLS Listing ID 73146773
Sold Date 09/28/23
Style Colonial, Gambrel /Dutch
Bedrooms 4
Full Baths 1
HOA Y/N false
Year Built 1900
Annual Tax Amount $7,044
Tax Year 2023
Lot Size 0.470 Acres
Acres 0.47
Property Description
Your search may be over once you view all the character and charm that this lovely home has to offer. There's a nice blend of old and new with a modernized kitchen with custom cabinets, granite counter tops & stainless steel appliances, along with quaint accents of beadboard walls and tin ceilings in several rooms. Gleaming wood floors, crown moldings and high first floor ceilings are sure to please. Imagine the convenience of a first floor laundry room w/closet and built-in custom cabinets plus a spacious bath w/pedestal sink, sconce lighting and stone tile flooring. Four nice sized rooms upstairs with closets (one cedar) could be utilized as bedrooms, office, den or anything that fits your lifestyle. You'll enjoy spending time in the delightful front-to-back screened porch or connecting deck overlooking your private half acre oasis. Nice plantings, a great storage shed, fenced dog pen and electric fence complete the package. Start making your memories in this very special home!
Location
State MA
County Norfolk
Zoning Res.
Direction Pond St. between Beech St. and Lasden Brothers Way
Rooms
Basement Full, Interior Entry
Primary Bedroom Level Second
Dining Room Flooring - Hardwood, Beadboard, Crown Molding
Kitchen Flooring - Hardwood, Dining Area, Countertops - Stone/Granite/Solid, Cabinets - Upgraded, Cable Hookup, Exterior Access, Recessed Lighting, Stainless Steel Appliances
Interior
Heating Forced Air, Natural Gas
Cooling Window Unit(s)
Flooring Wood, Tile, Carpet
Appliance Range, Dishwasher, Disposal, Microwave, Refrigerator, Utility Connections for Electric Range, Utility Connections for Electric Oven, Utility Connections for Electric Dryer
Laundry Laundry Closet, Closet/Cabinets - Custom Built, Flooring - Wood, Main Level, Electric Dryer Hookup, Washer Hookup, Lighting - Overhead, First Floor
Exterior
Exterior Feature Porch - Screened, Deck, Rain Gutters, Storage, Invisible Fence
Fence Invisible
Community Features Public Transportation, Shopping, Highway Access, Public School, T-Station, University, Sidewalks
Utilities Available for Electric Range, for Electric Oven, for Electric Dryer, Washer Hookup
Roof Type Shingle
Total Parking Spaces 3
Garage No
Building
Foundation Stone
Sewer Public Sewer
Water Public
Architectural Style Colonial, Gambrel /Dutch
Schools
Elementary Schools Kennedy
Middle Schools Horace Mann
High Schools Franklin H.S.
Others
Senior Community false
Read Less
Want to know what your home might be worth? Contact us for a FREE valuation!

Our team is ready to help you sell your home for the highest possible price ASAP
Bought with Colleen Davin • RE/MAX Executive Realty





