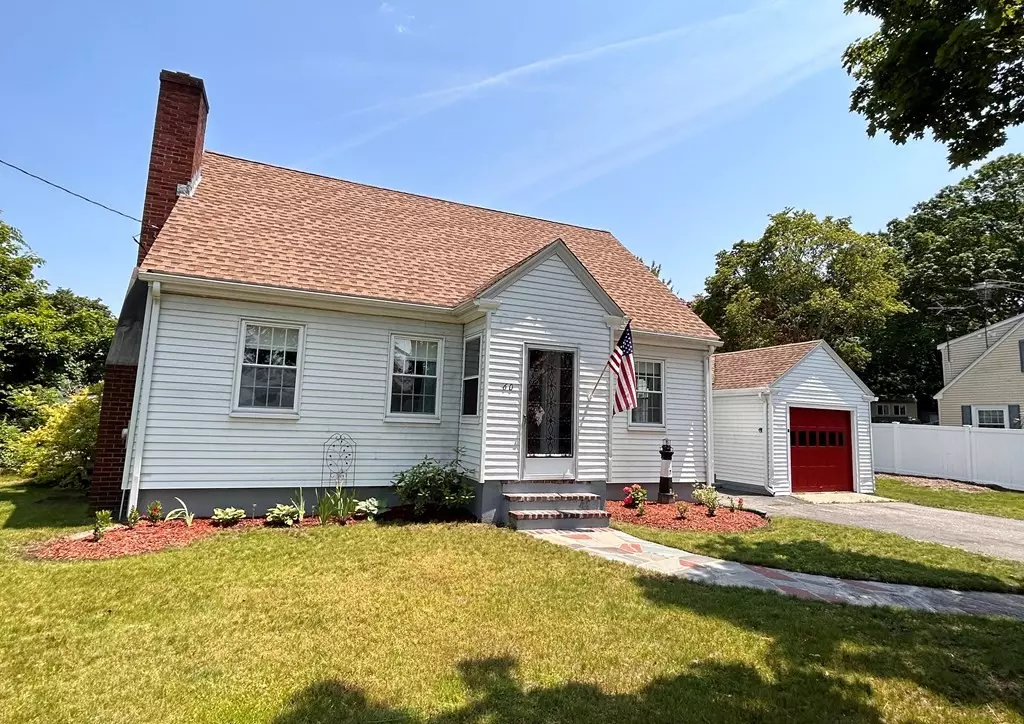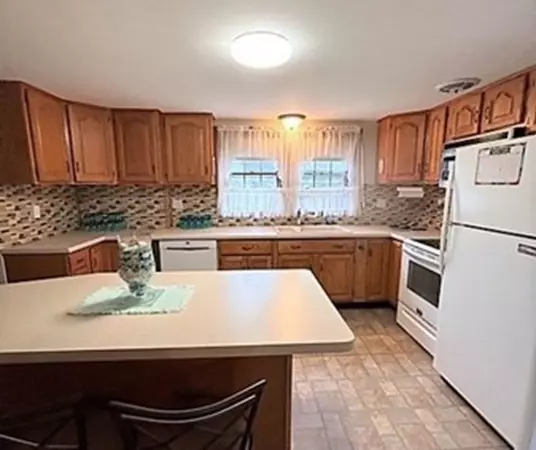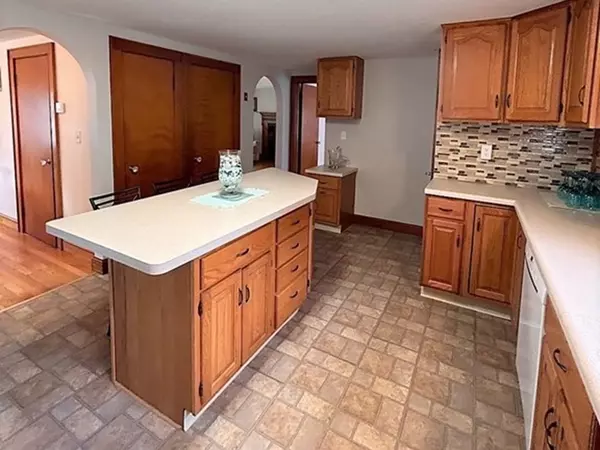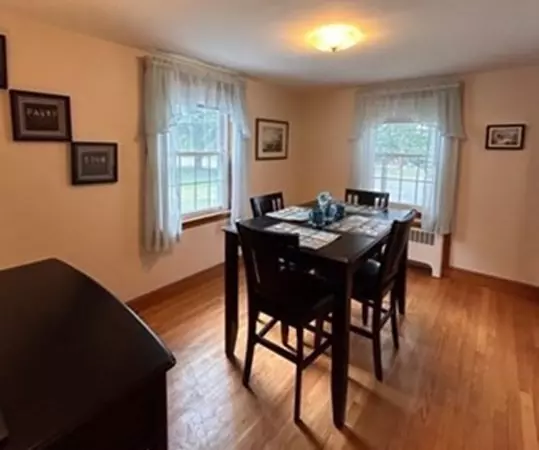$593,000
$609,000
2.6%For more information regarding the value of a property, please contact us for a free consultation.
60 Fisher Street Walpole, MA 02081
3 Beds
1.5 Baths
1,664 SqFt
Key Details
Sold Price $593,000
Property Type Single Family Home
Sub Type Single Family Residence
Listing Status Sold
Purchase Type For Sale
Square Footage 1,664 sqft
Price per Sqft $356
MLS Listing ID 73122699
Sold Date 09/26/23
Style Cape
Bedrooms 3
Full Baths 1
Half Baths 1
HOA Y/N false
Year Built 1951
Annual Tax Amount $7,760
Tax Year 2023
Lot Size 0.480 Acres
Acres 0.48
Property Description
Located in the desirable town of Walpole, Ma, this cape-style home offers a combination of comfort, and a prime location, making it an excellent choice for those seeking a suburban lifestyle. Upon entering the property, you will be greeted by a warm and inviting atmosphere. The interior features a well-designed layout with an abundance of natural light throughout. The main level comprises a welcoming foyer, a cozy living room with a fireplace, perfect for relaxation, and a dining area for entertaining guests. The kitchen is a highlight of the home, boasting ample counter space, and plenty of storage options. The town also benefits from its strategic location, providing easy access to major highways and commuter rail stations, allowing for convenient commuting to Boston and other neighboring cities. In addition to its amenities and transportation links, Walpole has a rich sense of community and is known for its vibrant local events and cultural activities.
Location
State MA
County Norfolk
Zoning res
Direction Washington St to Fisher or Rt 109 to North St which changes to Fisher at Walpole town line.
Rooms
Basement Full, Interior Entry, Bulkhead, Unfinished
Primary Bedroom Level Second
Dining Room Flooring - Hardwood
Kitchen Flooring - Vinyl, Kitchen Island, Cabinets - Upgraded, Country Kitchen, Exterior Access, Remodeled
Interior
Interior Features Internet Available - Unknown
Heating Central, Hot Water, Oil
Cooling Window Unit(s), None
Flooring Vinyl, Hardwood
Fireplaces Number 1
Appliance Range, Dishwasher, Microwave, Refrigerator, Utility Connections for Electric Range, Utility Connections for Electric Oven, Utility Connections for Electric Dryer
Laundry In Basement, Washer Hookup
Exterior
Exterior Feature Porch - Enclosed, Rain Gutters, Screens
Garage Spaces 1.0
Community Features Public Transportation, Shopping, Pool, Park, Golf, Medical Facility, Highway Access, House of Worship, Private School, Public School, T-Station
Utilities Available for Electric Range, for Electric Oven, for Electric Dryer, Washer Hookup
Roof Type Shingle
Total Parking Spaces 5
Garage Yes
Building
Lot Description Wooded, Level
Foundation Concrete Perimeter
Sewer Private Sewer
Water Public
Architectural Style Cape
Schools
Elementary Schools Fisher
Middle Schools Johnson Middle
High Schools Walpole High
Others
Senior Community false
Acceptable Financing Contract
Listing Terms Contract
Read Less
Want to know what your home might be worth? Contact us for a FREE valuation!

Our team is ready to help you sell your home for the highest possible price ASAP
Bought with Marilyn Burke • Keller Williams Realty Boston South West





