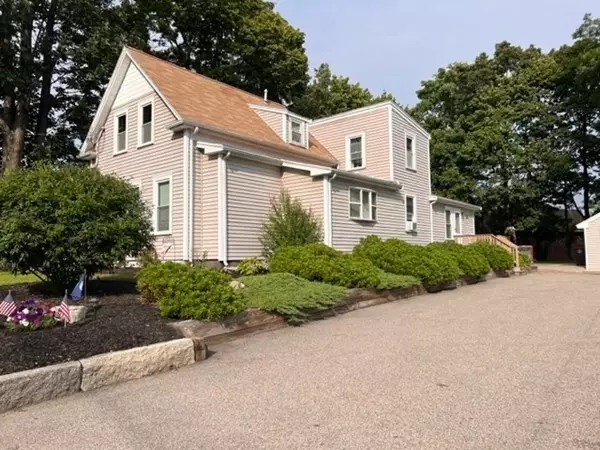$780,000
$700,000
11.4%For more information regarding the value of a property, please contact us for a free consultation.
366 Middle St Weymouth, MA 02189
4 Beds
2 Baths
2,104 SqFt
Key Details
Sold Price $780,000
Property Type Multi-Family
Sub Type Multi Family
Listing Status Sold
Purchase Type For Sale
Square Footage 2,104 sqft
Price per Sqft $370
MLS Listing ID 73140613
Sold Date 09/27/23
Bedrooms 4
Full Baths 2
Year Built 2009
Annual Tax Amount $5,741
Tax Year 2023
Lot Size 0.370 Acres
Acres 0.37
Property Description
Stunning Two-Family Home-Ideal for Investors or Owner-Occupied! This beautiful property offers move-in condition & endless features for those seeking a comfortable living space. Renovated in 2009, the property boasts modern kitchens and baths, complemented by Pella Windows and Stainless Steel Appliances. Enjoy the convenience of today's efficient heating systems and commercial-grade water heaters, along with new electrical throughout.Step inside to find gorgeous flooring and fresh paint, while the stylish Vinyl Siding adds to the curb appeal. Stay cool during summer with Central Air Conditioning. The expansive level yard features an extended serene patio area, overlooking a professionally landscaped yard that's perfect for outdoor entertaining. Perfectly situated in a great location, this property offers easy access to commuter routes and highways, making the daily commute a breeze. Currently generating steady income, this home is a smart investment opportunity. OPEN SUN 7/30 12-2.
Location
State MA
County Norfolk
Zoning M-2
Direction From Rt 3 Take exit 38 B Toward Abington/SS Hospital onto Rt 18 S. Go .06 mile. Turn (L) on Middle.
Rooms
Basement Full, Interior Entry, Unfinished
Interior
Interior Features Unit 1(Pantry, Storage, Bathroom With Tub & Shower, Open Floor Plan, Slider), Unit 2(Storage, Bathroom With Tub & Shower, Open Floor Plan), Unit 1 Rooms(Living Room, Dining Room, Kitchen, Mudroom, Office/Den), Unit 2 Rooms(Living Room, Kitchen)
Heating Unit 1(Forced Air, Gas), Unit 2(Forced Air, Gas)
Cooling Unit 1(Window AC), Unit 2(Central Air)
Flooring Vinyl, Carpet, Laminate, Hardwood
Appliance Unit 1(Range, Dishwasher, Disposal, Microwave, Refrigerator, Washer, Dryer), Unit 2(Range, Dishwasher, Disposal, Microwave, Refrigerator, Washer, Dryer), Plumbed For Ice Maker, Utility Connections for Gas Range, Utility Connections for Electric Range, Utility Connections for Electric Oven, Utility Connections for Electric Dryer
Laundry Washer Hookup, Unit 2 Laundry Room
Exterior
Exterior Feature Deck - Wood, Patio, Gutters, Fenced Yard, Unit 2 Balcony/Deck
Garage Spaces 2.0
Fence Fenced/Enclosed, Fenced
Community Features Public Transportation, Shopping, Pool, Tennis Court(s), Park, Walk/Jog Trails, Stable(s), Golf, Medical Facility, Laundromat, Highway Access, House of Worship, Marina, Public School, T-Station, University
Utilities Available for Gas Range, for Electric Range, for Electric Oven, for Electric Dryer, Washer Hookup, Icemaker Connection
Roof Type Shingle
Total Parking Spaces 6
Garage Yes
Building
Lot Description Level
Story 3
Foundation Granite
Sewer Public Sewer
Water Public
Others
Senior Community false
Read Less
Want to know what your home might be worth? Contact us for a FREE valuation!

Our team is ready to help you sell your home for the highest possible price ASAP
Bought with Donald Richmond • Gold Key Realty LLC





