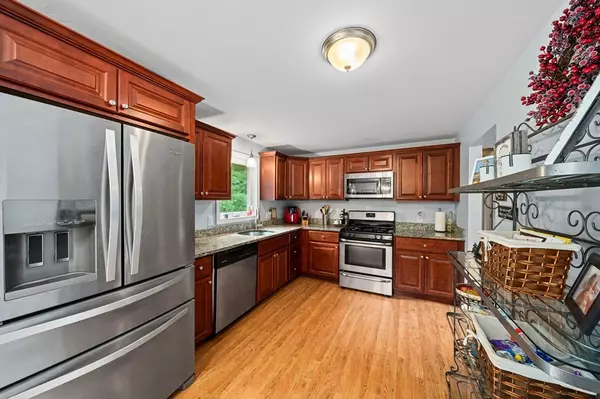$525,000
$514,900
2.0%For more information regarding the value of a property, please contact us for a free consultation.
58 Surrey Ln Hanson, MA 02341
3 Beds
1 Bath
1,507 SqFt
Key Details
Sold Price $525,000
Property Type Single Family Home
Sub Type Single Family Residence
Listing Status Sold
Purchase Type For Sale
Square Footage 1,507 sqft
Price per Sqft $348
MLS Listing ID 73135976
Sold Date 09/28/23
Style Raised Ranch
Bedrooms 3
Full Baths 1
HOA Y/N false
Year Built 1968
Annual Tax Amount $5,761
Tax Year 2023
Lot Size 0.800 Acres
Acres 0.8
Property Description
Nestled in a peaceful, well-established neighborhood, this home was completely renovated inside and out in 2016! The open floor plan creates an inviting ambiance and a blend of comfort and convenience. Well-appointed Kitchen boasts stainless appliances, cherry cabinets & granite countertops. The fireplace in the Living Room will provide for cozy Winter days/nights. 3 spacious Bedrooms offer tranquility for rest & relaxing. The lower level features a large sun drenched Family Room and another room that is perfect for a home office. Year-round comfort is ensured with natural gas heating system and central air conditioning, allowing you to enjoy the perfect temperature regardless of the season.The exterior of the property is equally impressive with a spacious yard perfect for outdoor activities, hosting barbecues, gardening or simply relaxing by the fire pit. Prime location with easy access to highways, shopping, schools, nature trails, etc. Brand new roof & water heater in 2023.
Location
State MA
County Plymouth
Zoning 100
Direction East Washington to Carriage Ln to Surrey Ln
Rooms
Family Room Flooring - Laminate, Recessed Lighting
Basement Full, Partially Finished, Interior Entry
Primary Bedroom Level First
Dining Room Flooring - Laminate, Deck - Exterior, Exterior Access, Open Floorplan, Slider
Kitchen Flooring - Laminate, Countertops - Stone/Granite/Solid, Cabinets - Upgraded, Stainless Steel Appliances
Interior
Interior Features Closet, Bonus Room
Heating Forced Air, Natural Gas
Cooling Central Air
Flooring Laminate, Wood Laminate, Flooring - Laminate
Fireplaces Number 1
Fireplaces Type Living Room
Appliance Range, Dishwasher, Microwave, Utility Connections for Gas Range
Laundry In Basement, Washer Hookup
Exterior
Exterior Feature Deck - Wood, Rain Gutters
Community Features Public Transportation, Shopping, Park, Walk/Jog Trails, Stable(s), Golf, Medical Facility, Conservation Area, House of Worship, Public School, T-Station
Utilities Available for Gas Range, Washer Hookup
Roof Type Shingle
Total Parking Spaces 5
Garage No
Building
Lot Description Level
Foundation Concrete Perimeter
Sewer Private Sewer
Water Public
Architectural Style Raised Ranch
Schools
Elementary Schools Indian Head
Middle Schools Hanson Middle
High Schools W-H
Others
Senior Community false
Read Less
Want to know what your home might be worth? Contact us for a FREE valuation!

Our team is ready to help you sell your home for the highest possible price ASAP
Bought with Kelly A. Peterson • Kelly Real Estate Services, LLC





