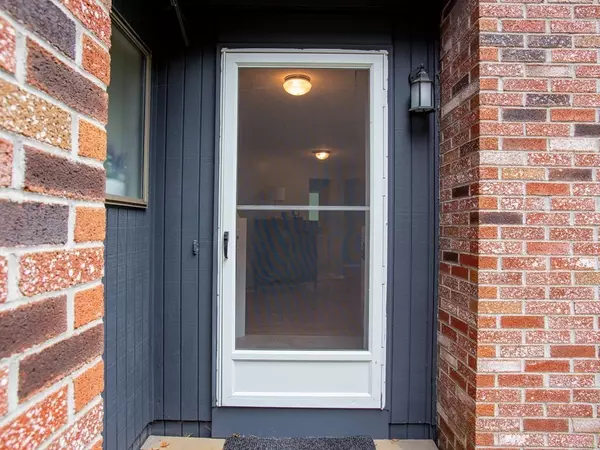$500,000
$500,000
For more information regarding the value of a property, please contact us for a free consultation.
7 Treetop Park #7 Westborough, MA 01581
2 Beds
2.5 Baths
1,284 SqFt
Key Details
Sold Price $500,000
Property Type Condo
Sub Type Condominium
Listing Status Sold
Purchase Type For Sale
Square Footage 1,284 sqft
Price per Sqft $389
MLS Listing ID 73149452
Sold Date 09/27/23
Bedrooms 2
Full Baths 2
Half Baths 1
HOA Fees $425/mo
HOA Y/N true
Year Built 1984
Annual Tax Amount $6,780
Tax Year 2023
Property Description
Nestled within a sought-after Westborough community, 7 Treetop Park unveils a charming 2-bedroom, 2.5-bathroom townhome complemented by a 2-car garage — a hidden gem for those ready to embrace Westborough's lifestyle. The open floor plan fills the interior with natural light, establishing an inviting ambiance. The kitchen boasts sleek Curava recycled glass countertops seamlessly paired with stainless steel appliances. Both bedrooms offer generous space and en-suite bathrooms. The master bedroom features a well-designed dressing area, walk-in closet, and a contemporary tub/shower combination. As seasons shift, the woodburning fireplace in the living room provides a cozy haven during colder months, while the wood deck beckons you to savor sunlight and seclusion as the weather warms. If you're looking for an exceptional living space in a desirable location, 7 Treetop Park presents a compelling opportunity to make Westborough your new home.
Location
State MA
County Worcester
Zoning Condo
Direction Milk St to Park St to Treetop Park. #7 on right--follow driveway around to the back.
Rooms
Basement Y
Primary Bedroom Level Second
Dining Room Flooring - Hardwood, Window(s) - Picture
Kitchen Flooring - Stone/Ceramic Tile, Window(s) - Picture, Countertops - Stone/Granite/Solid, Stainless Steel Appliances, Gas Stove, Lighting - Overhead
Interior
Interior Features Breakfast Bar / Nook
Heating Forced Air, Natural Gas
Cooling Central Air
Flooring Tile, Carpet, Laminate
Fireplaces Number 1
Fireplaces Type Living Room
Appliance Range, Dishwasher, Microwave, Refrigerator, Washer, Dryer, Utility Connections for Gas Range, Utility Connections for Gas Dryer
Laundry In Basement, In Unit, Washer Hookup
Exterior
Exterior Feature Deck - Wood
Garage Spaces 2.0
Community Features Public Transportation, Shopping, Tennis Court(s), Park, Walk/Jog Trails, Golf, Medical Facility, Laundromat, Bike Path, Conservation Area, Highway Access, House of Worship, Public School, T-Station
Utilities Available for Gas Range, for Gas Dryer, Washer Hookup
Waterfront Description Beach Front, Lake/Pond, Beach Ownership(Public)
Roof Type Shingle
Total Parking Spaces 2
Garage Yes
Building
Story 3
Sewer Public Sewer
Water Public
Schools
Elementary Schools Armstrong/Mp
Middle Schools Gibbons
High Schools Westborough
Others
Pets Allowed Yes
Senior Community false
Read Less
Want to know what your home might be worth? Contact us for a FREE valuation!

Our team is ready to help you sell your home for the highest possible price ASAP
Bought with Aarthi Muralidaren • Thread Real Estate, LLC





