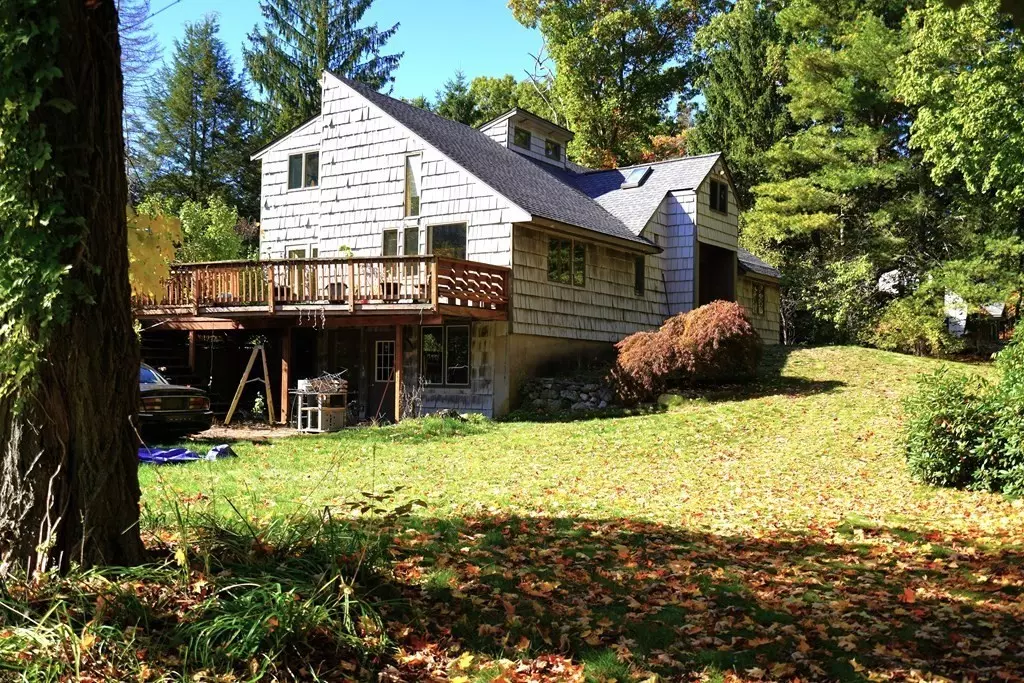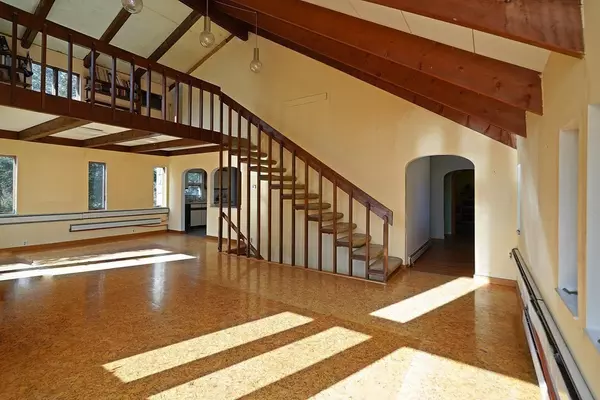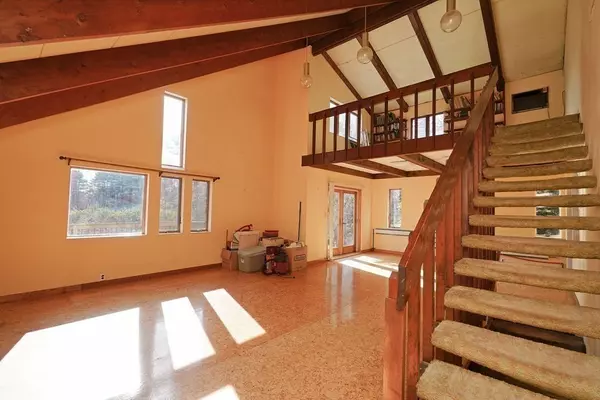$525,000
$550,000
4.5%For more information regarding the value of a property, please contact us for a free consultation.
63 South Grove Foxboro, MA 02035
4 Beds
2.5 Baths
3,424 SqFt
Key Details
Sold Price $525,000
Property Type Single Family Home
Sub Type Single Family Residence
Listing Status Sold
Purchase Type For Sale
Square Footage 3,424 sqft
Price per Sqft $153
Subdivision Off 106
MLS Listing ID 73063596
Sold Date 09/28/23
Style Contemporary, Farmhouse
Bedrooms 4
Full Baths 2
Half Baths 1
HOA Y/N false
Year Built 1935
Annual Tax Amount $5,753
Tax Year 2022
Lot Size 0.710 Acres
Acres 0.71
Property Description
Modern Farmhouse set on a hill on a hidden street! Great room with soaring and beamed ceiling leads to dining room with glass doors. European style kitchen has updated flooring & archways to the dining room. First floor is complete with either 2 bedrooms or 1 bedroom & library/office/playroom plus one & a half baths & laundry room. Top floor boasts a colossal front to back bedroom with cathedral ceiling and skylights. Another delightful bedroom also has a cathedral ceiling and skylight. In addition, there is an updated full bath and airy loft with open second staircase to main floor. Lower level is walkout & has many uses including garage (has steel beam), office, home theater, billiards - you decide! 32' deck overlooks private grounds perfect for gardening & entertaining. 15 X 20 charming hemlock barn from the early 1900's was moved here many years ago. There is an additional piece of land included across road. This home just needs some TLC & some updating to make it your own.
Location
State MA
County Norfolk
Zoning R40
Direction 106 to South Grove Street, almost immediate left on Grove Street, park in front
Rooms
Basement Full, Finished, Walk-Out Access, Interior Entry, Concrete
Primary Bedroom Level Second
Dining Room Slider
Interior
Interior Features Vaulted Ceiling(s), Loft, Home Office-Separate Entry, Media Room, Exercise Room
Heating Central, Natural Gas
Cooling None
Flooring Wood, Tile, Vinyl, Laminate
Laundry Main Level, First Floor
Exterior
Exterior Feature Deck, Barn/Stable
Roof Type Shingle
Total Parking Spaces 8
Garage No
Building
Lot Description Cul-De-Sac, Corner Lot, Wooded, Gentle Sloping
Foundation Concrete Perimeter
Sewer Private Sewer
Water Public
Architectural Style Contemporary, Farmhouse
Others
Senior Community false
Acceptable Financing Estate Sale
Listing Terms Estate Sale
Read Less
Want to know what your home might be worth? Contact us for a FREE valuation!

Our team is ready to help you sell your home for the highest possible price ASAP
Bought with Philip Rebello • revolv Real Estate





