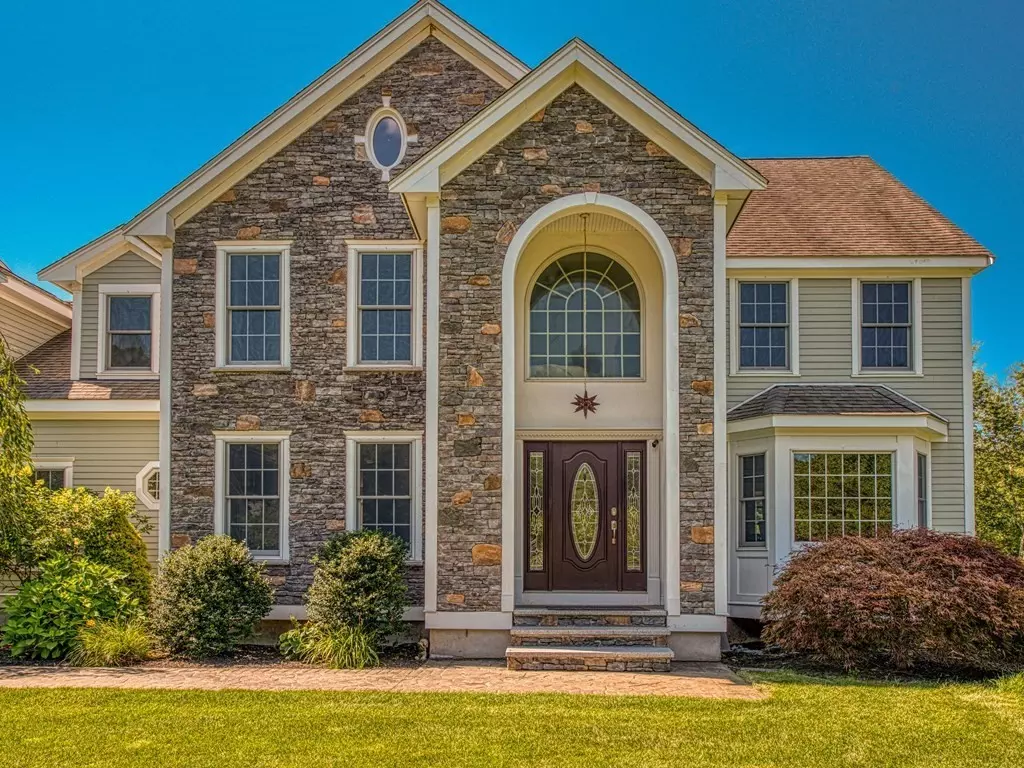$1,200,000
$1,200,000
For more information regarding the value of a property, please contact us for a free consultation.
35 Jacob Drive Mansfield, MA 02048
5 Beds
4.5 Baths
5,130 SqFt
Key Details
Sold Price $1,200,000
Property Type Single Family Home
Sub Type Single Family Residence
Listing Status Sold
Purchase Type For Sale
Square Footage 5,130 sqft
Price per Sqft $233
MLS Listing ID 73142925
Sold Date 09/28/23
Style Colonial, Contemporary
Bedrooms 5
Full Baths 4
Half Baths 1
HOA Y/N false
Year Built 1989
Annual Tax Amount $14,224
Tax Year 2023
Lot Size 1.590 Acres
Acres 1.59
Property Sub-Type Single Family Residence
Property Description
This ELEGANT 5 bedroom, 4.5 bath colonial home with over 5,000 sqft of living space & 3 CAR-GARAGE is perfect for the large family that likes to ENTERTAIN. The first-floor features gleaming wood flooring with a FORMAL DINING area complete with WET BAR, a formal den/study, STEP-DOWN LIVING ROOM with fireplace and a HOME OFFICE. The kitchen offers QUARTZ counters, large center island, STAINLESS appliances and a BREAKFAST BAR that extends into a massive SUNROOM filled with natural light overlooking your HEATED INGROUND POOL and your own PRIVATE POND! The oversized master bedroom is complete with projector with surround sound, HEATED FLOOR, a large walk-in closet and a stunning bathroom having a STEAM SHOWER, jet soaking tub and dual sinks. The finished WALKOUT basement features an IN-LAW set up kitchen area, full bath, wet bar and slider access to your inground pool. Other features are stamped concrete patio, 3 + central air, HYDRO AIR, sprinkler system, plenty of parking & storage shed.
Location
State MA
County Bristol
Zoning Res
Direction Off Tremont Street
Rooms
Basement Full, Partially Finished, Walk-Out Access, Interior Entry, Concrete
Primary Bedroom Level Second
Dining Room Ceiling Fan(s), Flooring - Hardwood
Kitchen Flooring - Hardwood, Countertops - Stone/Granite/Solid, Kitchen Island, Breakfast Bar / Nook, Recessed Lighting, Stainless Steel Appliances, Wine Chiller
Interior
Interior Features Ceiling Fan(s), Dining Area, Recessed Lighting, Slider, Wet bar, Bathroom - Full, Bathroom - With Shower Stall, Countertops - Stone/Granite/Solid, Home Office, Sun Room, Bonus Room, Inlaw Apt., Central Vacuum, Wet Bar, Wired for Sound, Internet Available - Unknown
Heating Forced Air, Natural Gas, Hydro Air, Wood Stove, Ductless
Cooling Central Air, 3 or More, Ductless
Flooring Tile, Carpet, Hardwood, Flooring - Hardwood, Flooring - Stone/Ceramic Tile
Fireplaces Number 1
Fireplaces Type Living Room
Appliance Range, Oven, Dishwasher, Trash Compactor, Microwave, Refrigerator, Wine Cooler, Utility Connections for Gas Range, Utility Connections for Electric Oven, Utility Connections for Electric Dryer
Laundry Electric Dryer Hookup, Washer Hookup, First Floor
Exterior
Exterior Feature Deck, Patio, Pool - Inground Heated, Rain Gutters, Storage, Sprinkler System, Screens, Stone Wall
Garage Spaces 3.0
Pool Pool - Inground Heated
Community Features Sidewalks
Utilities Available for Gas Range, for Electric Oven, for Electric Dryer, Washer Hookup
Waterfront Description Waterfront, Pond
Roof Type Shingle
Total Parking Spaces 6
Garage Yes
Private Pool true
Building
Lot Description Cul-De-Sac
Foundation Concrete Perimeter, Irregular
Sewer Private Sewer
Water Public
Architectural Style Colonial, Contemporary
Schools
Elementary Schools Robinson
Middle Schools Qualters
High Schools Mansfield High
Others
Senior Community false
Read Less
Want to know what your home might be worth? Contact us for a FREE valuation!

Our team is ready to help you sell your home for the highest possible price ASAP
Bought with Robert Del Greco • Compass





