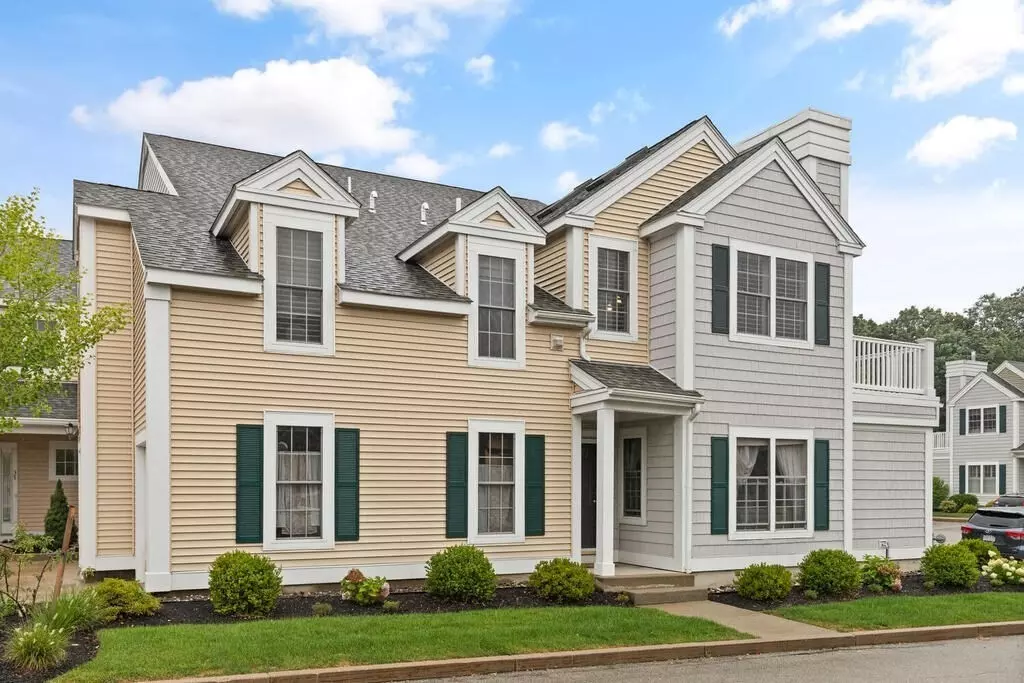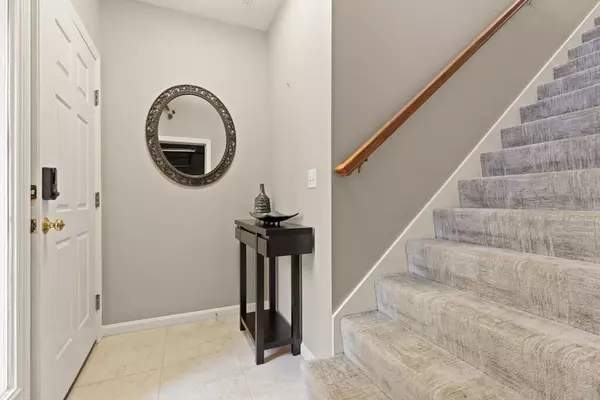$680,000
$624,900
8.8%For more information regarding the value of a property, please contact us for a free consultation.
34 Village Dr #34 Quincy, MA 02169
2 Beds
2 Baths
1,532 SqFt
Key Details
Sold Price $680,000
Property Type Condo
Sub Type Condominium
Listing Status Sold
Purchase Type For Sale
Square Footage 1,532 sqft
Price per Sqft $443
MLS Listing ID 73149250
Sold Date 09/27/23
Bedrooms 2
Full Baths 2
HOA Fees $609/mo
HOA Y/N true
Year Built 1999
Annual Tax Amount $5,975
Tax Year 2023
Property Description
***Offer Accepted*** OPEN HOUSES CANCELLED***VILLAGE AT CROWN COLONY -- Attn Quincy Commuters! Absolutely stunning 2 bed, 2 bath condo with one car garage is available NOW. Tucked away from it all for plenty of privacy, but just moments from Rts 93 & 95, Quincy Adams T (Red Line), and more - you really can have the best of both worlds here. 100% turnkey, you'll enjoy high-end, tasteful finishes throughout the bright + airy flexible floorplan, which includes not just 2 beds, 2 baths, kitchen, + living/dining rooms, but also a large, vaulted multi-use bonus room w/attached laundry room, as well as your own private balcony + garage, new stainless steel appliances, HVAC, carpeting, & security system, plus a gas fireplace. Condo fee includes access to community rooms, free AM+PM shuttle buses to T station, as well as a fitness center at the clubhouse. Attentive on-site property management provides beautiful landscaping + timely snow removal.
Location
State MA
County Norfolk
Zoning INDB
Direction Unit 34 is within the 4th set of buildings on the left. Visitor parking throughout complex.
Rooms
Family Room Flooring - Wall to Wall Carpet
Basement N
Primary Bedroom Level Second
Dining Room Flooring - Hardwood, Balcony - Exterior
Kitchen Flooring - Stone/Ceramic Tile, Stainless Steel Appliances
Interior
Interior Features Entry Hall
Heating Central, Forced Air, Unit Control
Cooling Central Air
Flooring Tile, Carpet, Hardwood, Flooring - Stone/Ceramic Tile
Fireplaces Number 1
Fireplaces Type Living Room
Appliance Range, Dishwasher, Microwave, Refrigerator, Washer, Dryer, Utility Connections for Gas Range, Utility Connections for Electric Dryer
Laundry Flooring - Stone/Ceramic Tile, Second Floor, In Unit, Washer Hookup
Exterior
Exterior Feature Balcony
Garage Spaces 1.0
Community Features Public Transportation, Shopping, Park, Walk/Jog Trails, Golf, Medical Facility, Laundromat, Highway Access, House of Worship, Public School, T-Station
Utilities Available for Gas Range, for Electric Dryer, Washer Hookup
Roof Type Shingle
Garage Yes
Building
Story 3
Sewer Public Sewer
Water Public
Schools
Elementary Schools Reay E Sterling
Middle Schools Lincoln-Hancock
High Schools Quincy High
Others
Pets Allowed Yes w/ Restrictions
Senior Community false
Acceptable Financing Contract
Listing Terms Contract
Read Less
Want to know what your home might be worth? Contact us for a FREE valuation!

Our team is ready to help you sell your home for the highest possible price ASAP
Bought with Carole Harrington • Keller Williams Elite





