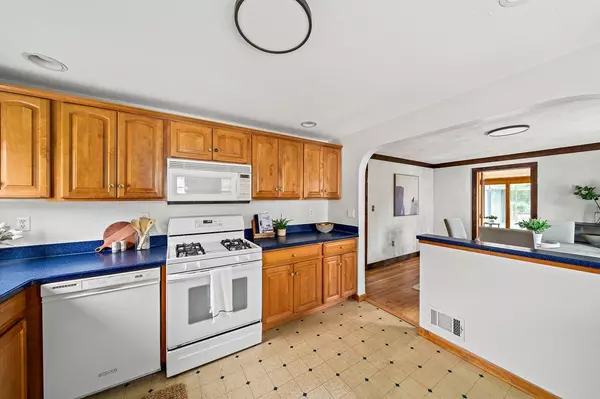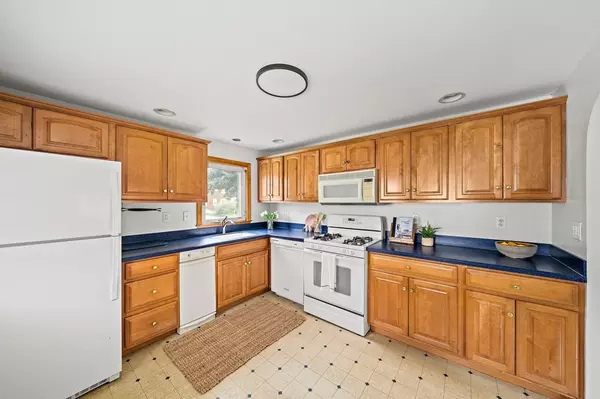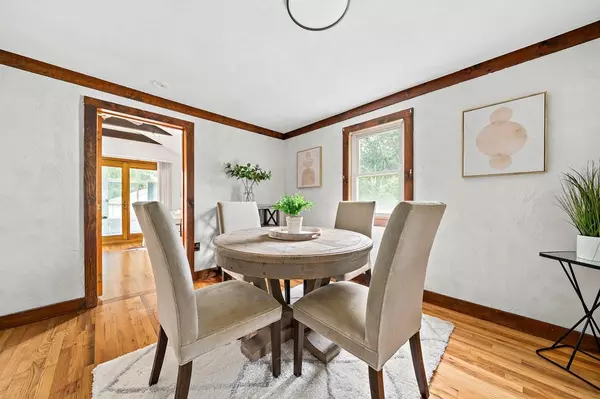$525,000
$469,900
11.7%For more information regarding the value of a property, please contact us for a free consultation.
39 Holmes Ave Weymouth, MA 02191
2 Beds
1.5 Baths
1,384 SqFt
Key Details
Sold Price $525,000
Property Type Single Family Home
Sub Type Single Family Residence
Listing Status Sold
Purchase Type For Sale
Square Footage 1,384 sqft
Price per Sqft $379
MLS Listing ID 73151350
Sold Date 09/28/23
Style Ranch
Bedrooms 2
Full Baths 1
Half Baths 1
HOA Y/N false
Year Built 1955
Annual Tax Amount $4,807
Tax Year 2023
Lot Size 10,454 Sqft
Acres 0.24
Property Description
Welcome to this delightful ranch-style home in the desirable North Weymouth! Conveniently located just minutes away from Hingham Shipyard, the MBTA Commuter Boat to Boston, Route 3A & 18, as well as Wessagusset Beach, Great Esker, Abigail Adams, and Great Hill Parks for your outdoor enjoyment.This charming two-bedroom home (which the seller cleverly used as three bedrooms) boasts gleaming hardwood floors, an updated full bathroom, and fresh paint throughout. With a new hot water heater and the option for natural gas on the street (already used for the cooktop), your comfort is ensured. Plus, the roof is less than 20 years old. Don't miss out on this lovely gem that combines convenience, style, and comfort in one. It's ready and waiting for its new owner—could that be you? Best and Final offers submitted by Sunday 10:00AM(NOTE CHNGE IN TIME) . Make offers good through Monday, 8/28 4:00pm .
Location
State MA
County Norfolk
Area North Weymouth
Zoning R-1
Direction East St to Green Right onto Holmes OR Bridge to Green left onto Holmes
Rooms
Family Room Ceiling Fan(s), Flooring - Hardwood, Window(s) - Bay/Bow/Box, French Doors, Exterior Access
Basement Partially Finished, Bulkhead, Sump Pump
Primary Bedroom Level Main, First
Dining Room Ceiling Fan(s), Flooring - Hardwood, Window(s) - Bay/Bow/Box
Kitchen Ceiling Fan(s), Flooring - Laminate, Window(s) - Bay/Bow/Box, Dining Area, Countertops - Stone/Granite/Solid, Exterior Access, Open Floorplan, Gas Stove
Interior
Interior Features Open Floorplan, Lighting - Overhead, Bonus Room, Sun Room
Heating Forced Air, Oil, Natural Gas
Cooling Window Unit(s)
Flooring Tile, Hardwood, Flooring - Wall to Wall Carpet
Fireplaces Number 1
Fireplaces Type Living Room
Appliance Dishwasher, Trash Compactor, Microwave, Refrigerator, Washer, Dryer, Utility Connections for Gas Range, Utility Connections for Electric Dryer
Laundry In Basement, Washer Hookup
Exterior
Exterior Feature Porch - Enclosed, Deck - Wood, Rain Gutters
Garage Spaces 1.0
Community Features Public Transportation, Shopping, Park, House of Worship, Private School, Public School, Other
Utilities Available for Gas Range, for Electric Dryer, Washer Hookup
Waterfront Description Beach Front, Ocean, 1/2 to 1 Mile To Beach, Beach Ownership(Public)
Roof Type Shingle
Total Parking Spaces 6
Garage Yes
Building
Lot Description Cleared
Foundation Concrete Perimeter
Sewer Public Sewer
Water Public
Architectural Style Ranch
Schools
Middle Schools Chapman
High Schools Weymouth High
Others
Senior Community false
Read Less
Want to know what your home might be worth? Contact us for a FREE valuation!

Our team is ready to help you sell your home for the highest possible price ASAP
Bought with Jonathan Silva • eXp Realty





