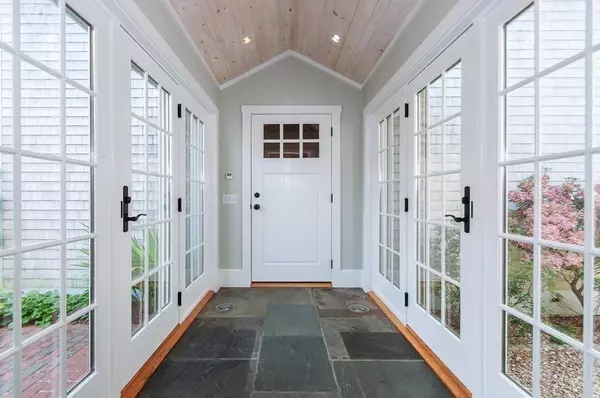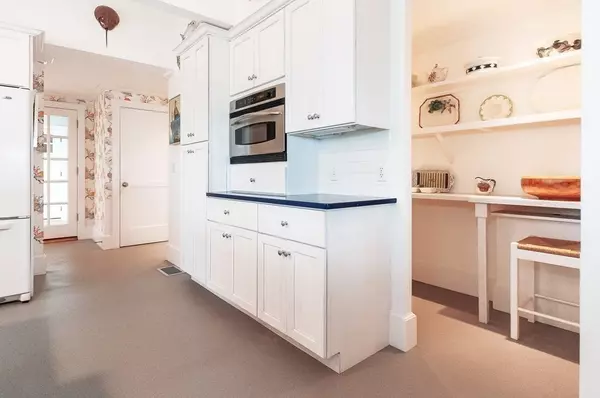$1,275,000
$1,325,000
3.8%For more information regarding the value of a property, please contact us for a free consultation.
11 Bayberry Ln Marion, MA 02738
3 Beds
3 Baths
2,605 SqFt
Key Details
Sold Price $1,275,000
Property Type Single Family Home
Sub Type Single Family Residence
Listing Status Sold
Purchase Type For Sale
Square Footage 2,605 sqft
Price per Sqft $489
MLS Listing ID 73129900
Sold Date 09/28/23
Style Contemporary, Shingle, Other (See Remarks)
Bedrooms 3
Full Baths 2
Half Baths 2
HOA Fees $150
HOA Y/N true
Year Built 1970
Annual Tax Amount $8,727
Tax Year 2023
Lot Size 10,018 Sqft
Acres 0.23
Property Description
Nestled on the western shore of Sippican Harbor, this custom home has a designer flair that delights the senses! Here you will enjoy scenic harbor views with a steady parade of boats coming & going from the inner harbor. Mature landscaping offers privacy to the house, patio, & spacious screened-in porch. Perfect for entertaining, the open kitchen, pantry & impressive wet bar includes a built-in wine cooler, 2 refrigerated drawers, sink, & dishwasher. Wake up to Buzzard Bay breezes where in the primary bedroom where the balcony beckons you to the deeded beach. As evening falls, retreat to the delightful family room for movie or game night or offer it to guests as their private oasis. Situated over the roomy 1-car heated garage & accessed via a set of stairs leading from the glassed-in breezeway, this magnificent room with a private half-bath includes extensive custom cabinetry, surround sound, built-in TV & fireplace, side bar with refrigerator, dishwasher & microwave!
Location
State MA
County Plymouth
Zoning RES
Direction Converse Rd left onto Bayberry toward Sippican Harbor
Rooms
Family Room Bathroom - Half, Vaulted Ceiling(s), Closet, Closet/Cabinets - Custom Built, Wet Bar, Recessed Lighting
Primary Bedroom Level Second
Dining Room Flooring - Hardwood, Open Floorplan
Kitchen Cathedral Ceiling(s), Pantry, Countertops - Upgraded, Kitchen Island, Wet Bar, Stainless Steel Appliances, Wine Chiller
Interior
Interior Features Closet/Cabinets - Custom Built, Bathroom - Half, Home Office, Bathroom, Mud Room
Heating Baseboard, Natural Gas
Cooling Central Air
Flooring Wood, Carpet, Flooring - Wood
Fireplaces Number 1
Appliance Range, Dishwasher, Microwave, Refrigerator, Washer, Dryer, Wine Refrigerator, Utility Connections for Gas Range, Utility Connections for Gas Dryer
Laundry First Floor
Exterior
Exterior Feature Porch - Screened, Patio, Balcony, Professional Landscaping, Sprinkler System, Outdoor Shower
Garage Spaces 1.0
Community Features Golf, House of Worship, Marina, Private School, Public School, Other
Utilities Available for Gas Range, for Gas Dryer
Waterfront Description Beach Front, Bay, Ocean, Walk to, 0 to 1/10 Mile To Beach, Beach Ownership(Association)
View Y/N Yes
View Scenic View(s)
Roof Type Shingle
Total Parking Spaces 4
Garage Yes
Building
Lot Description Level, Other
Foundation Concrete Perimeter
Sewer Public Sewer
Water Public
Architectural Style Contemporary, Shingle, Other (See Remarks)
Schools
Elementary Schools Sippican
Middle Schools Orrjhs
High Schools Orr
Others
Senior Community false
Acceptable Financing Contract
Listing Terms Contract
Read Less
Want to know what your home might be worth? Contact us for a FREE valuation!

Our team is ready to help you sell your home for the highest possible price ASAP
Bought with Emma Proudfoot • Today Real Estate, Inc.





