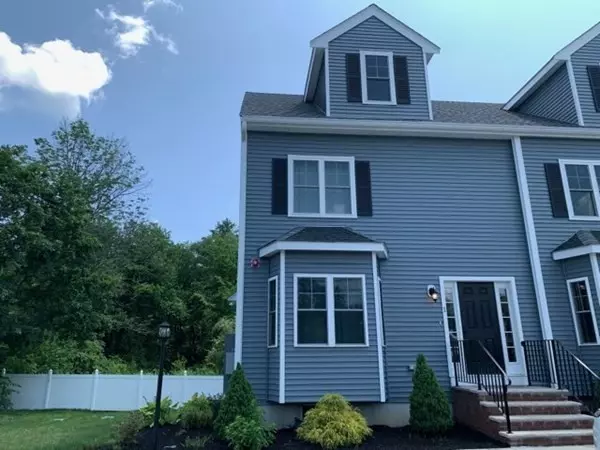$510,000
$499,000
2.2%For more information regarding the value of a property, please contact us for a free consultation.
210 Washington Street #1A East Bridgewater, MA 02333
2 Beds
2.5 Baths
1,764 SqFt
Key Details
Sold Price $510,000
Property Type Condo
Sub Type Condominium
Listing Status Sold
Purchase Type For Sale
Square Footage 1,764 sqft
Price per Sqft $289
MLS Listing ID 73133277
Sold Date 09/29/23
Bedrooms 2
Full Baths 2
Half Baths 1
HOA Fees $400/mo
HOA Y/N true
Year Built 2021
Tax Year 2023
Property Description
Built in 2021 - Welcome to 210 Washington Street, Spectacular End unit 3 Level Townhouse-inside you will find a bright and airy floor plan with plenty of natural light and plenty of room to entertain find 1st floor with high ceilings -the Stunning kitchen is equipped with stainless appliances,plenty of counter space and a beautiful double width counter w hardwood floors, beautiful 1/2 bath on 1st floor Large living room with hardwood floors, 2nd floor has high ceilings, Master Bedroom suite is spacious and features a large walk-in closet, wonderful 2nd bedroom with ample closet space.Large front to back 3rd level bonus room with full bathroom. Separate laundry room on 2nd floor. Warm Air heating system with Wi-Fi thermostat, Central A/C through out unit and a full basement with high ceilings, great storage space with walk out to back yard. - East Bridgewater offers easy access to shopping dining and entertainment BROKERS WELCOME! DO NOT WALK AROUND THE PROPERTY WITHOUT APPOINTMENT
Location
State MA
County Plymouth
Zoning res
Direction comply w MA 201 CMR 17 do not send any buyer Protected Personal Information (PPI),NO PERSONAL CHECKS
Rooms
Basement Y
Primary Bedroom Level Second
Kitchen Bathroom - Half, Flooring - Hardwood, Balcony / Deck, Countertops - Stone/Granite/Solid, Stainless Steel Appliances
Interior
Interior Features Bathroom - Full, Bonus Room
Heating Forced Air, Propane, Ductless
Cooling Central Air, Ductless
Flooring Hardwood, Flooring - Wall to Wall Carpet
Appliance Dishwasher, Microwave, Refrigerator, Utility Connections for Electric Range
Laundry Flooring - Stone/Ceramic Tile, Second Floor
Exterior
Exterior Feature Deck
Community Features Public Transportation, Park
Utilities Available for Electric Range
Roof Type Shingle
Total Parking Spaces 2
Garage No
Building
Story 4
Sewer Private Sewer
Water Public
Schools
Elementary Schools Central
Middle Schools Mitchell
High Schools E. Bridgewater
Others
Senior Community false
Read Less
Want to know what your home might be worth? Contact us for a FREE valuation!

Our team is ready to help you sell your home for the highest possible price ASAP
Bought with Carrie Crisman • Redfin Corp.





