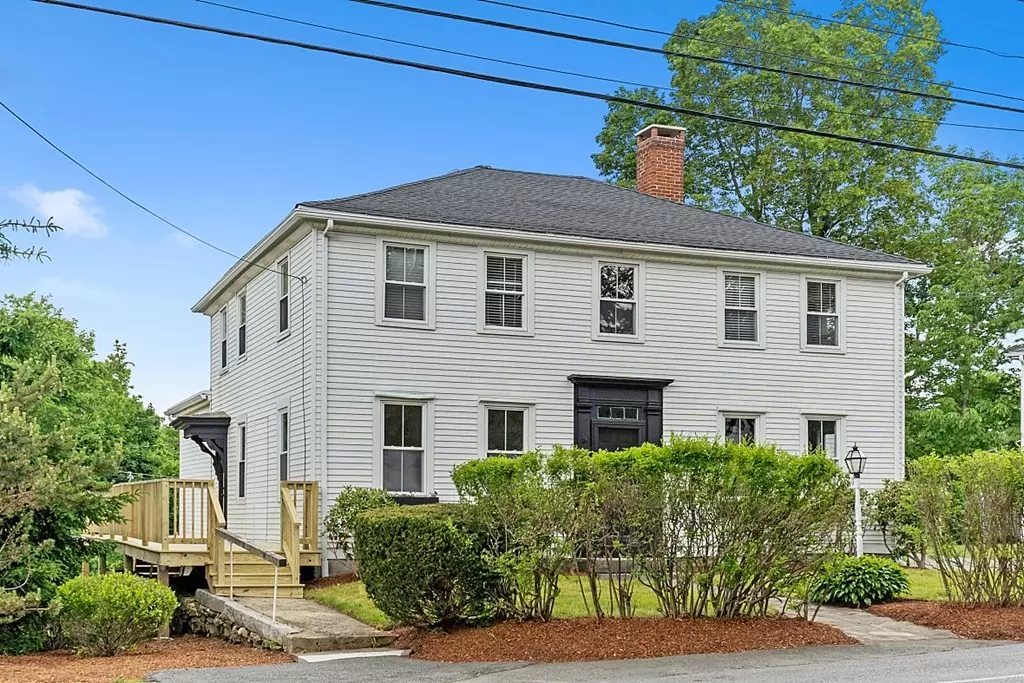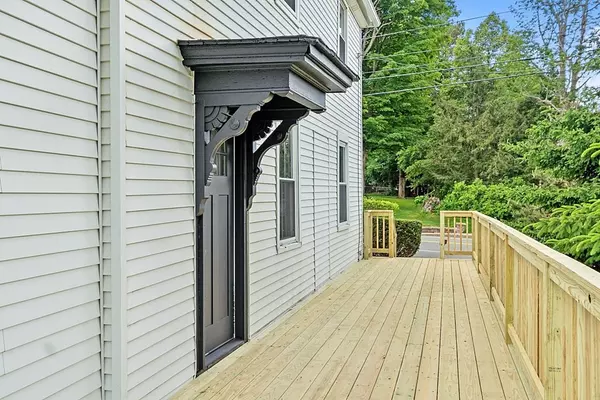$510,000
$535,000
4.7%For more information regarding the value of a property, please contact us for a free consultation.
6 Leominster Street Westminster, MA 01473
5 Beds
3 Baths
2,780 SqFt
Key Details
Sold Price $510,000
Property Type Single Family Home
Sub Type Single Family Residence
Listing Status Sold
Purchase Type For Sale
Square Footage 2,780 sqft
Price per Sqft $183
MLS Listing ID 73124854
Sold Date 09/25/23
Style Colonial
Bedrooms 5
Full Baths 3
HOA Y/N false
Year Built 1818
Annual Tax Amount $5,227
Tax Year 2023
Lot Size 10,018 Sqft
Acres 0.23
Property Description
Beautifully Renovated Village Colonial in the heart of Westminster. The 1818 Nathan Corey House is walking distance to town and school. This home has so much to offer. The property is zoned for residential and commercial use. Great place for your small business on one side while you enjoy your family on the other. Or use that space as a huge master suite. Maybe you are looking to add and in-law? The possibilities are endless. Gleaming hardwood floors throughout the first floor. Great new kitchen with new granite countertops and a beautiful island and stainless appliances. Can't forget the huge pantry area right off the kitchen. There is a cozy 3 season sun porch that you will love. All the rooms are very spacious, and still offer hints of the days gone by. Beautiful beamed ceilings and wood floors will certainly catch your eye. Spacious open living/dining area on first floor will make for great gatherings with family and friends. Low maintenance yard and a great new deck.
Location
State MA
County Worcester
Zoning VC
Direction Gps. House is corner of Main and Leominster
Rooms
Family Room Flooring - Hardwood
Basement Full
Primary Bedroom Level First
Dining Room Beamed Ceilings, Flooring - Hardwood
Kitchen Bathroom - Full, Pantry, Countertops - Stone/Granite/Solid, Countertops - Upgraded, Country Kitchen, Stainless Steel Appliances
Interior
Heating Natural Gas
Cooling Window Unit(s)
Flooring Wood, Tile, Carpet
Fireplaces Number 5
Appliance Range, Dishwasher, Refrigerator, Washer, Dryer
Laundry Second Floor
Exterior
Exterior Feature Porch - Enclosed, Deck - Wood
Garage Spaces 2.0
Community Features Public Transportation, Shopping, Park, Walk/Jog Trails, Stable(s), Medical Facility, Conservation Area, Highway Access, House of Worship, Public School
Roof Type Shingle
Total Parking Spaces 7
Garage Yes
Building
Lot Description Corner Lot
Foundation Stone
Sewer Public Sewer
Water Public
Architectural Style Colonial
Others
Senior Community false
Read Less
Want to know what your home might be worth? Contact us for a FREE valuation!

Our team is ready to help you sell your home for the highest possible price ASAP
Bought with Daniel Russell • RE/MAX Vision





