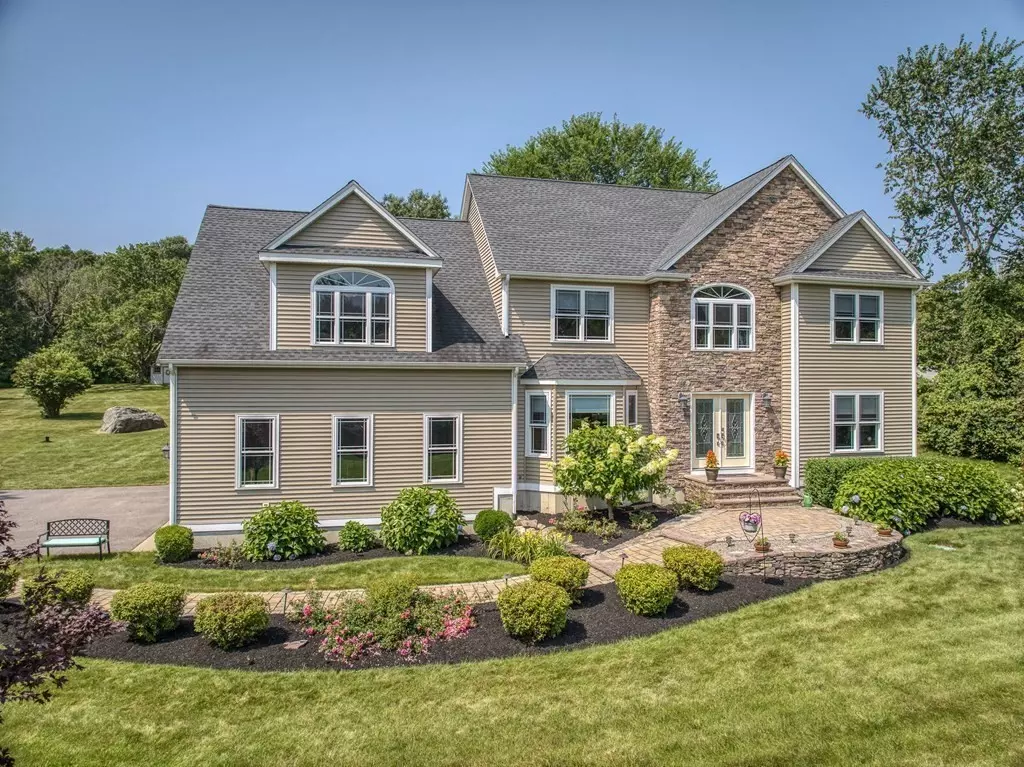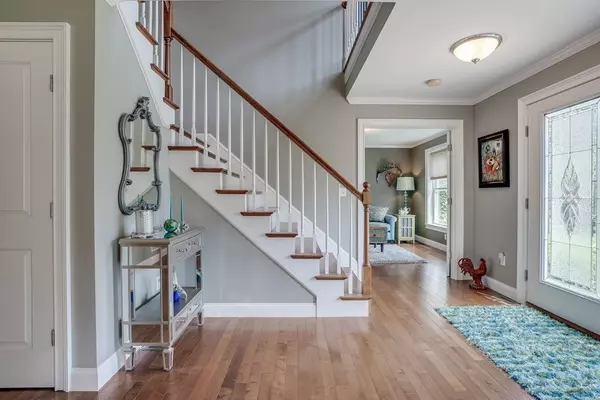$1,049,000
$975,000
7.6%For more information regarding the value of a property, please contact us for a free consultation.
64 George St Plainville, MA 02762
4 Beds
2.5 Baths
3,179 SqFt
Key Details
Sold Price $1,049,000
Property Type Single Family Home
Sub Type Single Family Residence
Listing Status Sold
Purchase Type For Sale
Square Footage 3,179 sqft
Price per Sqft $329
MLS Listing ID 73140574
Sold Date 10/05/23
Style Colonial
Bedrooms 4
Full Baths 2
Half Baths 1
HOA Y/N false
Year Built 2014
Annual Tax Amount $8,972
Tax Year 2023
Lot Size 2.080 Acres
Acres 2.08
Property Description
An impressive, luxury custom colonial with Geothermal Heating & Cooling-very efficient & low cost (runs on your own private well-no fossil fuels are used)! Spacious living & entertaining areas, Maple hardwood floors & attention to detail throughout this home. From the welcoming foyer to the expansive dining room, to the well-appointed gourmet kitchen with granite, a large island with cooktop, S/S appliances, plenty of custom pull outs, accent lighting below & above cabinetry & banquette w/benches. It's family room offers a gas fireplace, surround sound & custom door opening to the 3 level patio with a Bull Frog hot tub! Additionally a living room or home office with pocket & french doors. Laundry room on 2nd FL, as well as the vaulted ceiling Primary bedroom ensuite w/a large custom shower, 2 walk-in closets & sitting area. 3 car oversized garage with access to partially finished basement, professionally landscaped 2+ acres w/irrigation & a whole house Generac Generator. Call today!
Location
State MA
County Norfolk
Zoning Res
Direction Washington St (aka-Route 1) to George St or School St, right onto George St
Rooms
Family Room Flooring - Hardwood, Exterior Access, Recessed Lighting, Slider, Crown Molding
Basement Full, Partially Finished, Interior Entry, Garage Access
Primary Bedroom Level Second
Dining Room Flooring - Hardwood, Crown Molding
Kitchen Flooring - Hardwood, Window(s) - Bay/Bow/Box, Dining Area, Pantry, Countertops - Stone/Granite/Solid, Kitchen Island, Cabinets - Upgraded, Recessed Lighting, Stainless Steel Appliances, Lighting - Pendant
Interior
Interior Features Internet Available - Broadband
Heating Geothermal, Leased Propane Tank
Cooling Central Air, Geothermal
Flooring Wood, Tile, Vinyl, Hardwood
Fireplaces Number 1
Fireplaces Type Family Room
Appliance Oven, Dishwasher, Microwave, Countertop Range, Refrigerator, Plumbed For Ice Maker, Utility Connections for Electric Oven, Utility Connections for Gas Dryer, Utility Connections for Electric Dryer
Laundry Laundry Closet, Flooring - Stone/Ceramic Tile, Electric Dryer Hookup, Washer Hookup, Second Floor
Exterior
Exterior Feature Patio, Rain Gutters, Hot Tub/Spa, Professional Landscaping, Sprinkler System, Screens
Garage Spaces 3.0
Community Features Shopping, Park, Walk/Jog Trails, Golf, Conservation Area, Highway Access, House of Worship, Public School
Utilities Available for Electric Oven, for Gas Dryer, for Electric Dryer, Washer Hookup, Icemaker Connection, Generator Connection
Roof Type Shingle
Total Parking Spaces 8
Garage Yes
Building
Lot Description Cleared, Gentle Sloping
Foundation Concrete Perimeter
Sewer Private Sewer
Water Public, Private
Architectural Style Colonial
Others
Senior Community false
Read Less
Want to know what your home might be worth? Contact us for a FREE valuation!

Our team is ready to help you sell your home for the highest possible price ASAP
Bought with Darleen DeLuca • HomeSmart First Class Realty





