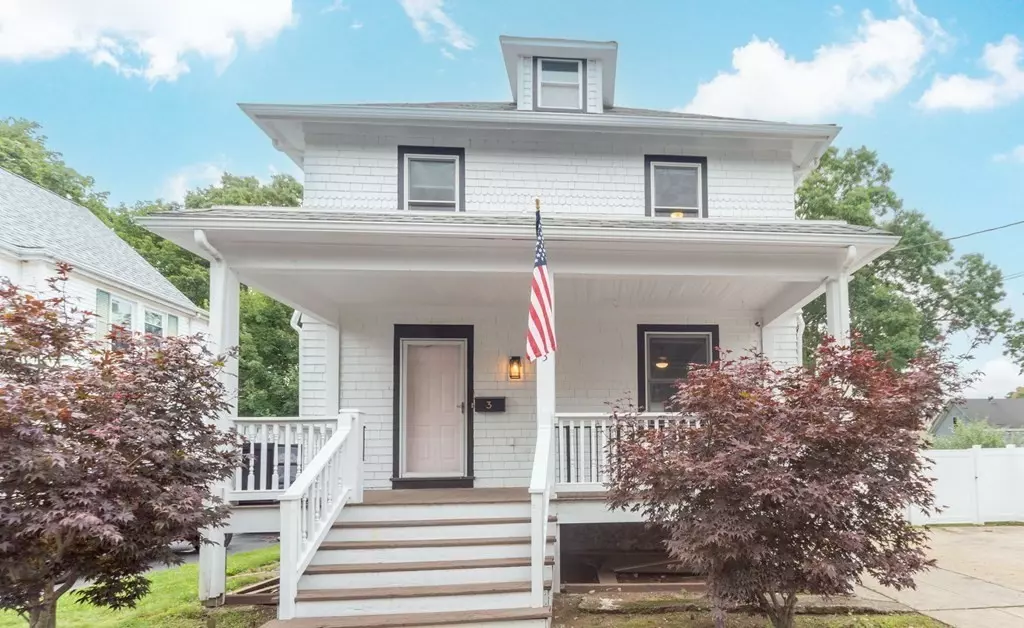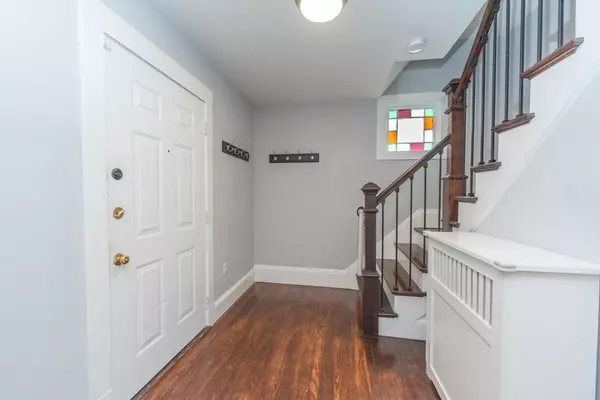$450,000
$440,000
2.3%For more information regarding the value of a property, please contact us for a free consultation.
3 Winthrop Avenue Taunton, MA 02780
3 Beds
2 Baths
1,440 SqFt
Key Details
Sold Price $450,000
Property Type Single Family Home
Sub Type Single Family Residence
Listing Status Sold
Purchase Type For Sale
Square Footage 1,440 sqft
Price per Sqft $312
Subdivision Dead End Street
MLS Listing ID 73149444
Sold Date 10/05/23
Style Colonial
Bedrooms 3
Full Baths 2
HOA Y/N false
Year Built 1915
Annual Tax Amount $3,437
Tax Year 2023
Lot Size 5,227 Sqft
Acres 0.12
Property Description
Welcome home to this charming 3-bedroom colonial style home on a dead-end street! You are greeted by a lovely farmers porch with plenty of room for outdoor living. As you enter the front door, you are brought into a spacious foyer and cozy living room with built ins for more storage. French doors lead you into an open concept dining and kitchen area with multiple closets and pantry storage and a main level bathroom. The dining area has double doors that lead you to extended living on the patio/deck overlooking the newly fenced in yard. The second floor has 3 bright bedrooms and a full bathroom, a designated laundry room which leads to a walk-up attic with amazing potential and bonus rooms. Many updates include newer roof, fenced in yard, new gas line and water heater, furnace, staircase, some windows, and 2nd floor laundry.
Location
State MA
County Bristol
Zoning URBRES
Direction Rte. 138 - Broadway to Winthrop
Rooms
Basement Walk-Out Access, Interior Entry, Unfinished
Primary Bedroom Level Second
Interior
Interior Features Bonus Room
Heating Hot Water, Natural Gas
Cooling Window Unit(s), Wall Unit(s)
Flooring Wood
Appliance Range, Dishwasher, Refrigerator, Utility Connections for Gas Range
Laundry Second Floor
Exterior
Exterior Feature Porch, Deck, Patio
Community Features Public Transportation, Shopping, Park, Medical Facility, Laundromat, Highway Access, House of Worship, Public School, Sidewalks
Utilities Available for Gas Range
Total Parking Spaces 2
Garage No
Building
Lot Description Level
Foundation Stone
Sewer Public Sewer
Water Public
Architectural Style Colonial
Others
Senior Community false
Read Less
Want to know what your home might be worth? Contact us for a FREE valuation!

Our team is ready to help you sell your home for the highest possible price ASAP
Bought with Kimberly N. Bagni • LAER Realty Partners





