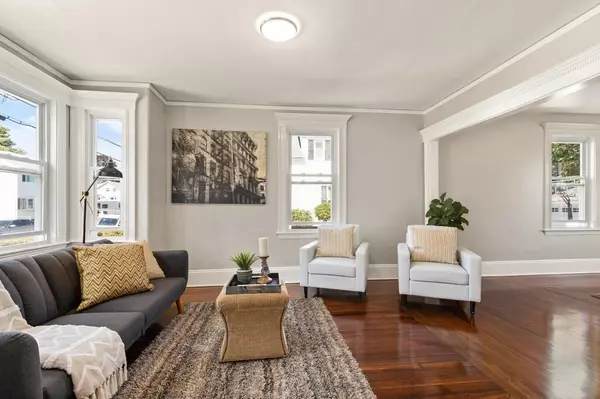$725,000
$699,900
3.6%For more information regarding the value of a property, please contact us for a free consultation.
12 Newhall St Saugus, MA 01906
4 Beds
2.5 Baths
1,729 SqFt
Key Details
Sold Price $725,000
Property Type Single Family Home
Sub Type Single Family Residence
Listing Status Sold
Purchase Type For Sale
Square Footage 1,729 sqft
Price per Sqft $419
MLS Listing ID 73155335
Sold Date 10/05/23
Style Colonial
Bedrooms 4
Full Baths 2
Half Baths 1
HOA Y/N false
Year Built 1900
Annual Tax Amount $5,283
Tax Year 2023
Lot Size 6,098 Sqft
Acres 0.14
Property Sub-Type Single Family Residence
Property Description
Classic 4-bedroom Hip roof colonial. The gorgeous interior detail and woodwork include entry foyer with fluted archway to large living room and dental molding to the formal dining room. Craftsmanship from a bygone era beautifully blended and updated to 2023. Huge kitchen features Shaker soft close cabinets, new stainless-steel appliances including a gas stove. Expansive quartz kitchen breakfast bar is open to an additional dining area or use as flex space out to rear open porch. Four bedrooms including a 1st floor primary with a new 3/4 bath. 3 generous sized 2nd floor bedrooms. The interior is freshly painted with fabulous newly finished fir floors throughout. New roof, vinyl siding, windows and doors. Additionally, there is a 2-car garage and a level back yard. Nice Saugus neighborhood 1 block to the river. Nothing to do but move in and enjoy.
Location
State MA
County Essex
Zoning NA
Direction Between Winter and Wendell St
Rooms
Basement Full, Interior Entry, Concrete, Unfinished
Primary Bedroom Level First
Dining Room Flooring - Wood
Kitchen Flooring - Wood, Breakfast Bar / Nook, Recessed Lighting, Gas Stove
Interior
Interior Features Dining Area, Countertops - Upgraded, Kitchen Island, Breakfast Bar / Nook
Heating Forced Air, Natural Gas
Cooling None
Flooring Wood, Hardwood, Pine, Flooring - Wood
Appliance Range, Dishwasher, Disposal, Microwave, Refrigerator, Utility Connections for Gas Range, Utility Connections for Gas Oven, Utility Connections for Gas Dryer
Laundry Bathroom - Half, Flooring - Wood, First Floor
Exterior
Exterior Feature Porch
Garage Spaces 2.0
Community Features Public Transportation, Shopping, Park, Medical Facility, Highway Access, House of Worship, Public School
Utilities Available for Gas Range, for Gas Oven, for Gas Dryer
Roof Type Shingle
Total Parking Spaces 6
Garage Yes
Building
Lot Description Level
Foundation Stone
Sewer Public Sewer
Water Public
Architectural Style Colonial
Schools
Elementary Schools Veterans Mem
Middle Schools Belmonte
High Schools Saugus
Others
Senior Community false
Acceptable Financing Contract
Listing Terms Contract
Read Less
Want to know what your home might be worth? Contact us for a FREE valuation!

Our team is ready to help you sell your home for the highest possible price ASAP
Bought with Jeff Simonian • Gibson Sotheby's International Realty






