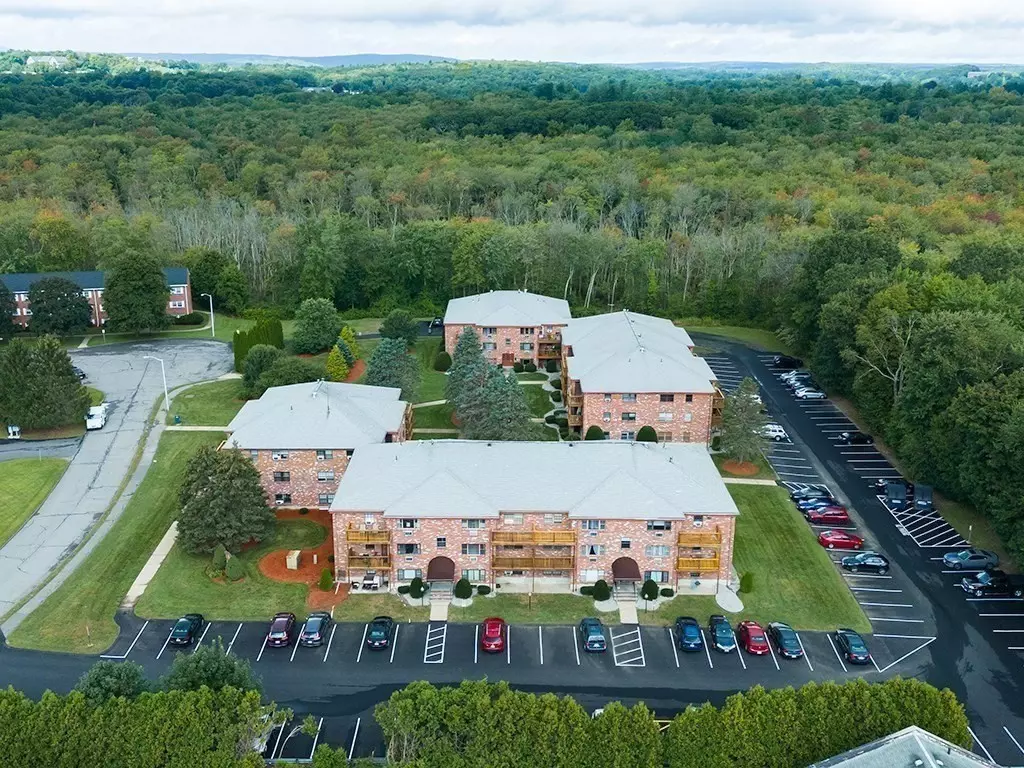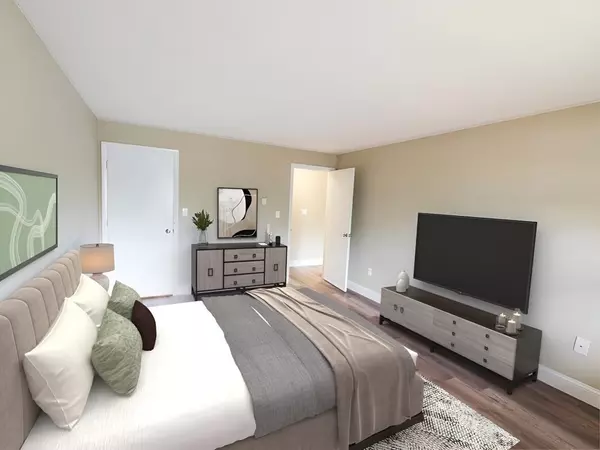$260,000
$250,000
4.0%For more information regarding the value of a property, please contact us for a free consultation.
16-A Mayberry Drive #3 Westborough, MA 01581
1 Bed
1 Bath
610 SqFt
Key Details
Sold Price $260,000
Property Type Condo
Sub Type Condominium
Listing Status Sold
Purchase Type For Sale
Square Footage 610 sqft
Price per Sqft $426
MLS Listing ID 73156528
Sold Date 10/13/23
Bedrooms 1
Full Baths 1
HOA Fees $308/mo
HOA Y/N true
Year Built 1971
Annual Tax Amount $3,292
Tax Year 2023
Property Description
Are you seeking an affordable way to make it home in Westborough? This 1-bedroom unit at Heritage Hall may be your answer! Great location for someone looking for few to no stairs: only three steps from the lobby or enter the patio door to make bringing in the groceries a breeze! The living room has brand-new luxury vinyl flooring & entire unit was freshly painted. Your large bedroom has a walk-in closet, new floor & the kitchen was updated w/granite counters, new sink, & tile. Photos are virtually staged to help you envision your new home! Budget-friendly condo fee incl. hot water, water, sewer & your fur-baby may be able to live here, too! Don't feel like cooking? Many popular dining spots nearby or grab a tea w/friends from one of the area's cafes. Downtown shops are so convenient; if taking the train to Boston sounds better than driving, the commuter rail is about 2 miles away. Playground is just 1/2 mile down the road, too! Professionally managed complex w/freshly paved lot!
Location
State MA
County Worcester
Zoning S RE
Direction Route 30 to Willow to Mayberry.
Rooms
Basement N
Primary Bedroom Level First
Kitchen Flooring - Stone/Ceramic Tile, Countertops - Stone/Granite/Solid, Countertops - Upgraded, Lighting - Overhead
Interior
Heating Electric
Cooling Wall Unit(s)
Flooring Vinyl, Laminate
Appliance Range, Dishwasher, Refrigerator, Utility Connections for Electric Range, Utility Connections for Electric Oven
Laundry First Floor, Common Area, In Building
Exterior
Exterior Feature Patio
Community Features Shopping, Golf, Medical Facility, Laundromat, Highway Access, House of Worship, Public School, T-Station
Utilities Available for Electric Range, for Electric Oven
Roof Type Shingle
Total Parking Spaces 1
Garage No
Building
Story 2
Sewer Public Sewer
Water Public
Schools
Middle Schools Gibbons
High Schools Whs / Avrhs
Others
Pets Allowed Yes w/ Restrictions
Senior Community false
Read Less
Want to know what your home might be worth? Contact us for a FREE valuation!

Our team is ready to help you sell your home for the highest possible price ASAP
Bought with Lori Assis • Chinatti Realty Group, Inc.





