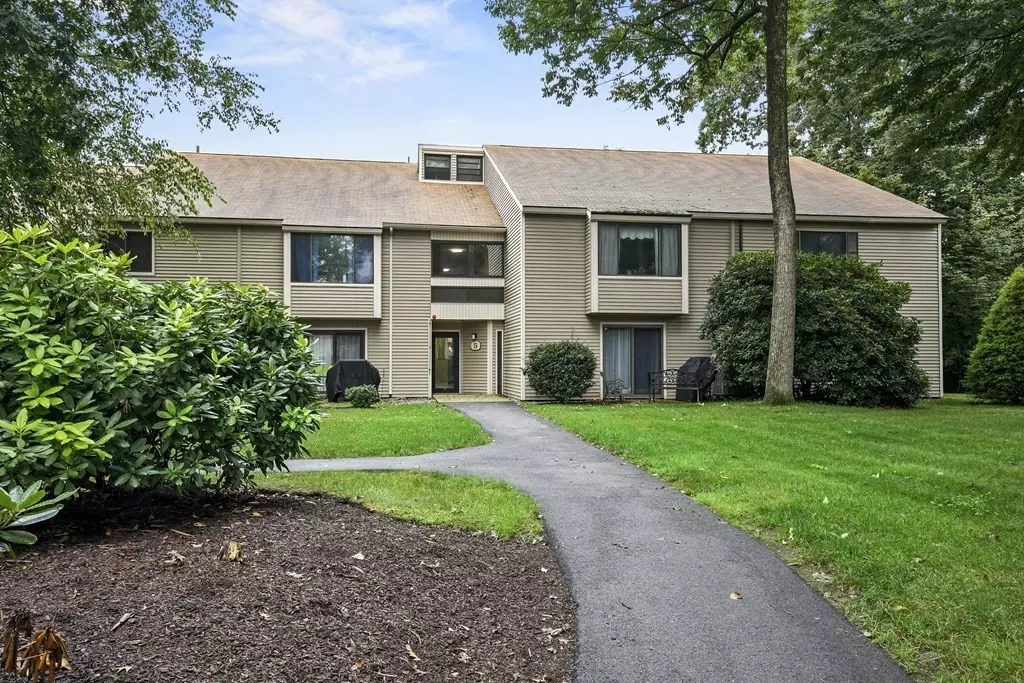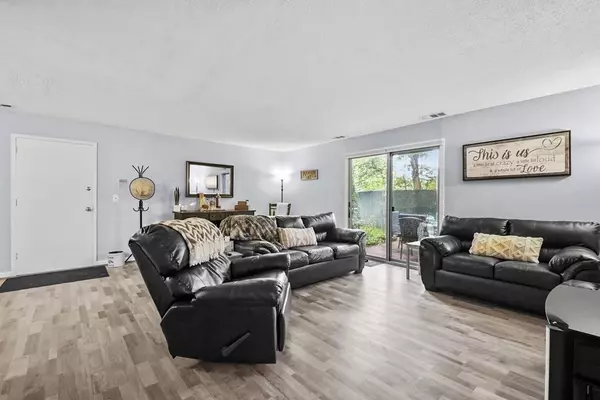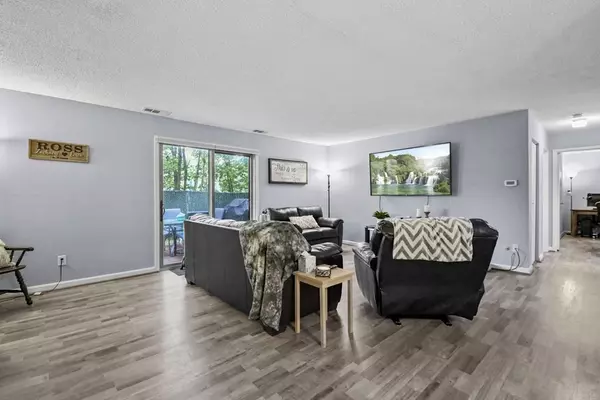$250,000
$219,000
14.2%For more information regarding the value of a property, please contact us for a free consultation.
5 Thayer Pond Dr #3 Oxford, MA 01537
2 Beds
1 Bath
1,050 SqFt
Key Details
Sold Price $250,000
Property Type Condo
Sub Type Condominium
Listing Status Sold
Purchase Type For Sale
Square Footage 1,050 sqft
Price per Sqft $238
MLS Listing ID 73159039
Sold Date 10/16/23
Bedrooms 2
Full Baths 1
HOA Fees $265/mo
HOA Y/N true
Year Built 1983
Annual Tax Amount $2,407
Tax Year 2023
Property Description
**OFFER DEADLINE SAT 9/16 @6PM - Sunday OH Cancelled**Welcome to this inviting condo nestled in the picturesque Thayer Pond condo complex! Upon entering, you will be greeted by a spacious living room w/ glass sliders leading out to your own private patio, the perfect place to relax with a book or host gatherings. The heart of this condo is the bright, eat in kitchen, featuring gleaming S/S appliances & ample white cabinets that provide plenty of storage space! A full bath & 2 generously sized bedrooms, both boasting ample closet space, complete the package! Recent updates have been made to enhance your living experience, including newer flooring, dishwasher, stove, hot water tank, fridge, & slider. Additionally, the furnace & A/C have been updated, ensuring your comfort year-round. This condo has everything you are looking for without the worry of exterior maintenance and as part of the Thayer Pond condo complex, you'll have access to a fabulous in-ground pool to soak up the sun.
Location
State MA
County Worcester
Zoning R4
Direction Route 20 to Thayer Pond Village
Rooms
Basement N
Primary Bedroom Level First
Kitchen Flooring - Laminate, Dining Area, Stainless Steel Appliances
Interior
Heating Forced Air, Electric
Cooling Central Air
Flooring Tile, Laminate
Appliance Range, Dishwasher, Microwave, Countertop Range, Refrigerator, Utility Connections for Electric Range, Utility Connections for Electric Oven
Laundry Common Area, In Building
Exterior
Exterior Feature Patio
Pool Association, In Ground
Community Features Shopping
Utilities Available for Electric Range, for Electric Oven
Roof Type Shingle
Total Parking Spaces 1
Garage No
Building
Story 1
Sewer Public Sewer
Water Public
Schools
Elementary Schools Oxford
Middle Schools Oxford
High Schools Oxford
Others
Pets Allowed Yes w/ Restrictions
Senior Community false
Read Less
Want to know what your home might be worth? Contact us for a FREE valuation!

Our team is ready to help you sell your home for the highest possible price ASAP
Bought with Amy Bisson • Lamacchia Realty, Inc.





