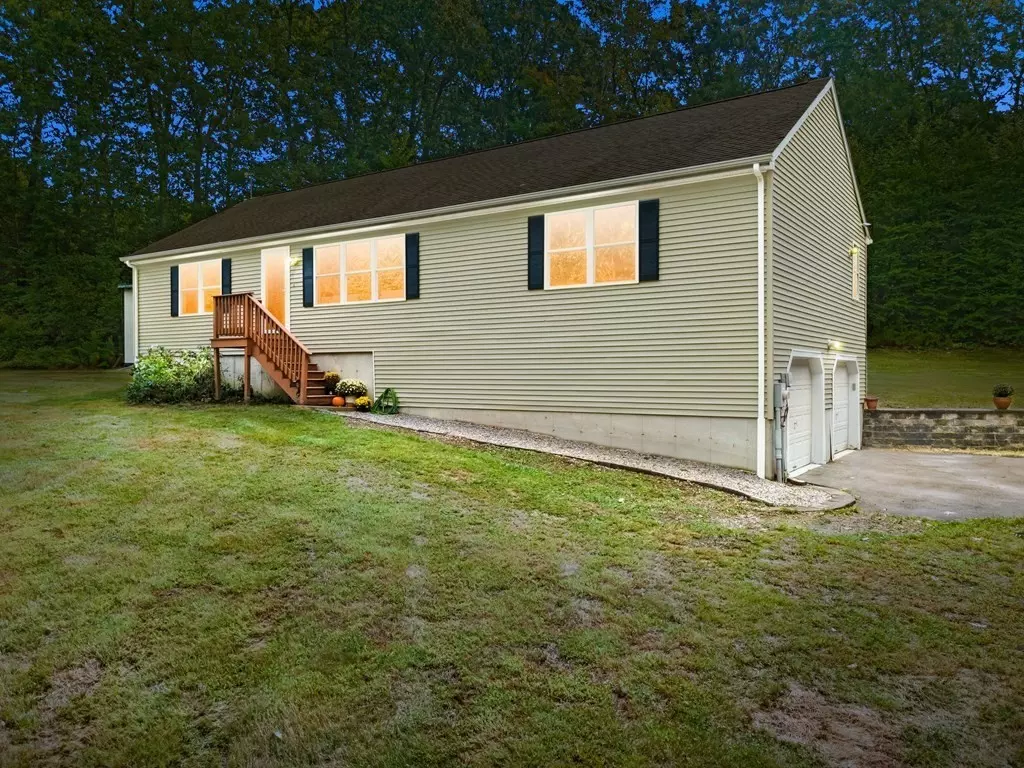$490,000
$437,500
12.0%For more information regarding the value of a property, please contact us for a free consultation.
3 Major Moore Circle Paxton, MA 01612
3 Beds
2 Baths
1,680 SqFt
Key Details
Sold Price $490,000
Property Type Single Family Home
Sub Type Single Family Residence
Listing Status Sold
Purchase Type For Sale
Square Footage 1,680 sqft
Price per Sqft $291
MLS Listing ID 73158632
Sold Date 10/17/23
Style Ranch
Bedrooms 3
Full Baths 2
HOA Y/N false
Year Built 2005
Annual Tax Amount $6,273
Tax Year 2023
Lot Size 7.940 Acres
Acres 7.94
Property Description
YOU WON'T WANT TO MISS this beautiful home with gorgeous serenity on a 7.94 acres in a fantastic neighborhood! Look no further than this wonderful home that sits well off the road yet in a super convenient commuting location. Enter and feel at home in the large & sunny family room or meander into the beautiful eat-in kitchen with center island and young stainless appliances. If extra space is what you desire look no further then the walk in laundry room w/bonus pantry. Entertain in your dining room which leads out to an oversized patio which awaits your fall BBQ's. Enjoy your own oversized primary bedroom w/attached en-suite & dual closets. 2 additional tremendous sized bedrooms w/fantastic closet space. Wait until you see the gorgeous walkout basement with its open floor plan, own zone heat, and multi-purpose areas. Bring the critters, cars, or hobbyists because the 2 car garage is oversized and there is plenty of room to build additional outbuilding or have your own trails.
Location
State MA
County Worcester
Zoning R40
Direction Waze
Rooms
Family Room Flooring - Wall to Wall Carpet
Basement Full, Finished, Garage Access, Radon Remediation System
Primary Bedroom Level First
Dining Room Ceiling Fan(s), Flooring - Laminate, Exterior Access, Slider
Kitchen Flooring - Laminate
Interior
Heating Baseboard
Cooling None
Flooring Carpet, Laminate
Appliance Range, Dishwasher, Microwave, Refrigerator, Washer, Dryer, Utility Connections for Electric Oven
Laundry First Floor
Exterior
Exterior Feature Patio
Garage Spaces 2.0
Utilities Available for Electric Oven
Roof Type Shingle
Total Parking Spaces 6
Garage Yes
Building
Foundation Concrete Perimeter
Sewer Private Sewer
Water Private
Architectural Style Ranch
Others
Senior Community false
Read Less
Want to know what your home might be worth? Contact us for a FREE valuation!

Our team is ready to help you sell your home for the highest possible price ASAP
Bought with Cherie Benoit • Keller Williams Pinnacle Central





