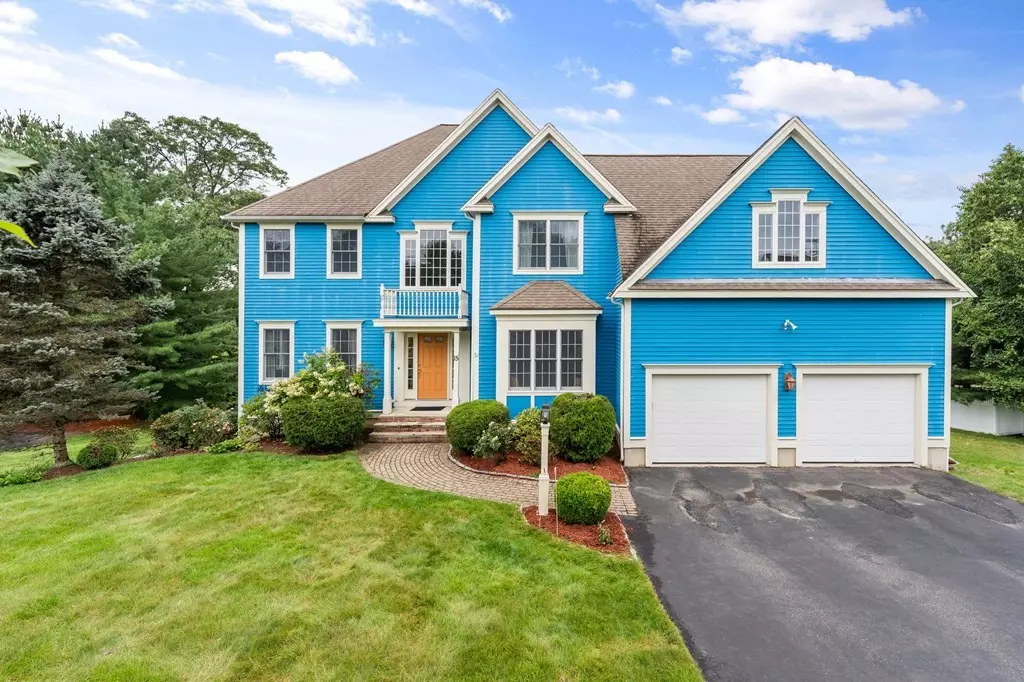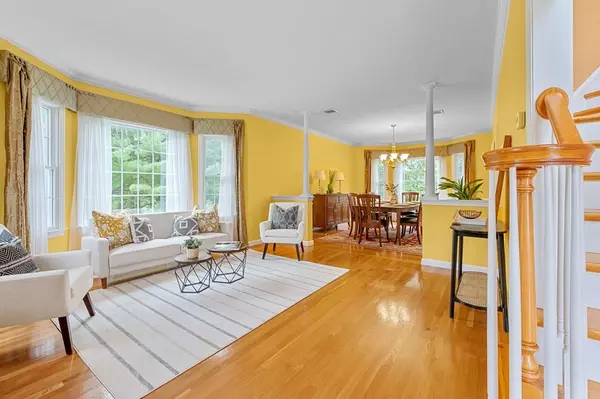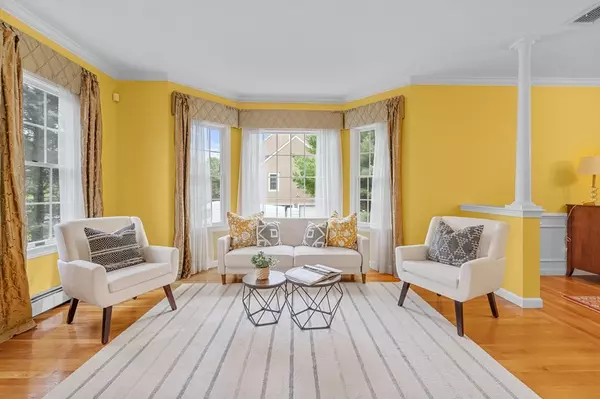$1,100,000
$1,099,000
0.1%For more information regarding the value of a property, please contact us for a free consultation.
15 Waterville Ln Shrewsbury, MA 01545
4 Beds
3.5 Baths
4,116 SqFt
Key Details
Sold Price $1,100,000
Property Type Single Family Home
Sub Type Single Family Residence
Listing Status Sold
Purchase Type For Sale
Square Footage 4,116 sqft
Price per Sqft $267
Subdivision Southwoods
MLS Listing ID 73155843
Sold Date 10/20/23
Style Colonial
Bedrooms 4
Full Baths 3
Half Baths 1
HOA Y/N false
Year Built 2003
Annual Tax Amount $11,923
Tax Year 2023
Lot Size 0.480 Acres
Acres 0.48
Property Description
This exquisite "Southwoods" residence, found in one of Shrewsbury's most sought-after neighborhood, offers a perfect blend of convenience and tranquility. Situated for easy access to major highways/commuter rail/shopping/dining while still in a peaceful setting. The house features an inviting open foyer, 9-foot ceilings, bay windows, skylights, and an open-concept layout. The elegant kitchen is complete with stainless steel appliances, granite countertops, and polished cabinets, seamlessly connects to the cathedral-ceiling family room and spacious deck for outdoor enjoyment. The first floor also includes a peaceful study equipped with a closet for extra storage. Upstairs, you'll find four bedrooms including a master suite with a walk-in closet and a bathroom featuring a double vanity and Jacuzzi. The sizable finished walkout basement, which includes a full bathroom, offers additional living space for exercise or recreation. Don't miss out on this highly desirable home!
Location
State MA
County Worcester
Zoning RUR A
Direction Route 20 to Walnut Street to Tralee Lane to Waterville Lane
Rooms
Family Room Cathedral Ceiling(s), Flooring - Hardwood, Cable Hookup, Exterior Access, Open Floorplan, Recessed Lighting
Basement Full, Finished, Walk-Out Access, Concrete
Primary Bedroom Level Second
Dining Room Flooring - Hardwood, Window(s) - Bay/Bow/Box
Kitchen Skylight, Flooring - Stone/Ceramic Tile, Dining Area, Kitchen Island, Deck - Exterior, Recessed Lighting, Slider, Stainless Steel Appliances, Gas Stove
Interior
Interior Features Closet, Office, Central Vacuum
Heating Baseboard, Natural Gas
Cooling Central Air
Flooring Wood, Tile, Carpet, Flooring - Wall to Wall Carpet
Fireplaces Number 1
Fireplaces Type Family Room
Appliance Range, Oven, Dishwasher, Disposal, Refrigerator, Washer, Dryer, Utility Connections for Gas Range, Utility Connections for Electric Oven, Utility Connections for Electric Dryer
Laundry Electric Dryer Hookup, Second Floor
Exterior
Exterior Feature Deck, Patio
Garage Spaces 2.0
Community Features Public Transportation, Shopping, Medical Facility, Public School, T-Station
Utilities Available for Gas Range, for Electric Oven, for Electric Dryer
Roof Type Shingle
Total Parking Spaces 4
Garage Yes
Building
Foundation Concrete Perimeter
Sewer Public Sewer
Water Public
Architectural Style Colonial
Schools
Elementary Schools Floral Street
Middle Schools Oak
High Schools Shrewsbury High
Others
Senior Community false
Read Less
Want to know what your home might be worth? Contact us for a FREE valuation!

Our team is ready to help you sell your home for the highest possible price ASAP
Bought with Lekha Damodharan • Century 21 North East





