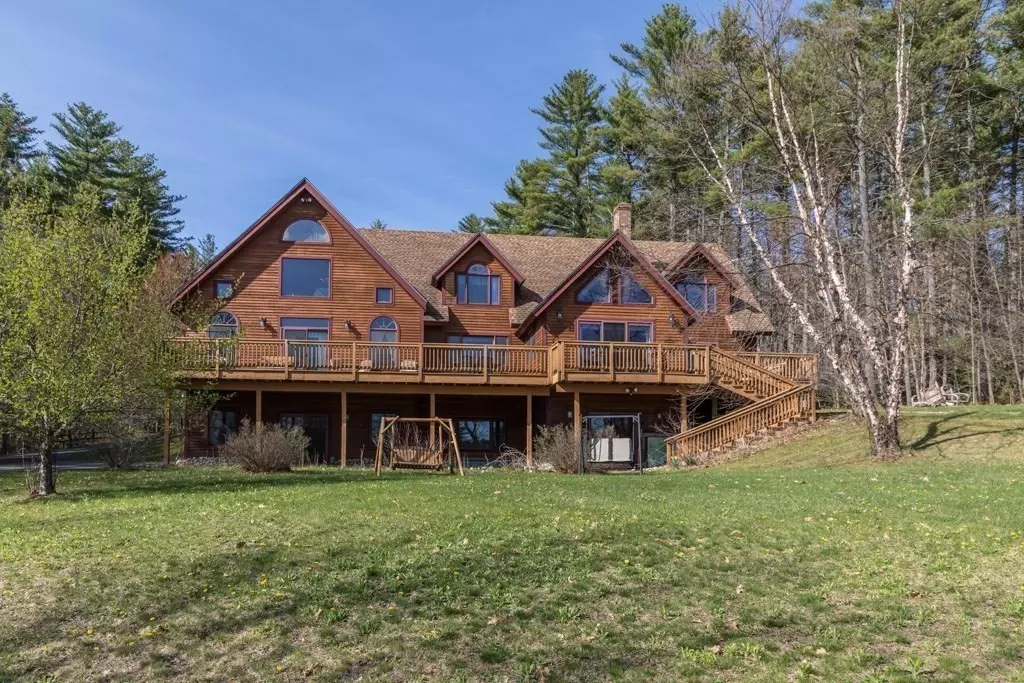$917,500
$975,000
5.9%For more information regarding the value of a property, please contact us for a free consultation.
818 Carpenter Road Athol, MA 01331
3 Beds
3.5 Baths
3,441 SqFt
Key Details
Sold Price $917,500
Property Type Single Family Home
Sub Type Single Family Residence
Listing Status Sold
Purchase Type For Sale
Square Footage 3,441 sqft
Price per Sqft $266
MLS Listing ID 73096185
Sold Date 10/20/23
Style Cape, Contemporary
Bedrooms 3
Full Baths 3
Half Baths 1
HOA Fees $16/ann
HOA Y/N true
Year Built 2001
Annual Tax Amount $8,601
Tax Year 2023
Lot Size 4.330 Acres
Acres 4.33
Property Description
STUNNING WATERFRONT PROPERTY W/4.33 ACRES ON WHITE POND. EXPERIENCE LUXURY LIVING IN THIS INCREDIBLE 3-BEDROOM, 3.5-BATH CUSTOM POST & BEAM HOME IN PRIVATE AREA. APPROXIMATELY 3,441 SF OF LIVING SPACE INCLUDES A FULLY EQUIPPED IN-LAW APARTMENT W/2 WALK OUTS. THIS SPACIOUS HOME BOASTS AMAZING LAKE VIEWS & NATURAL LIGHT FLOODING IN THROUGH THE WINDOWS. CATHEDRAL CEILINGS, EXPOSED BEAMS ADD DETAIL & WARMTH. FIRST LEVEL FEATURES MAIN SUITE W/JACUZZI TUB, ½ BATH, SPACIOUS STONE FIREPLACED LIVING ROOM & AN EAT-IN KITCHEN W/BREAKFAST BAR & WOOD BURNING STOVE. SOLARIUM OVERLOOKS THE WATER TO HUGE DECK TO ENJOY THE SUNSETS. UPSTAIRS BOASTS 2 GENEROUS SIZED BEDROOMS, A FULL BATH & SEVERAL BONUS AREAS INCLUDING A LOFT OVERLOOKING THE LIVING ROOM. BASEMENT FEATURES A RADIANT FLOOR, KITCHENETTE & CONVENIENT LAUNDRY AREA. DON'T MISS THIS INCREDIBLE OPPORTUNITY TO LIVE IN ONE OF THE TOWN'S MOST DESIRABLE LOCATIONS! IN-LAW OR GETAWAY RETREAT. YEAR ROUND OR SEASONAL.
Location
State MA
County Worcester
Zoning RC
Direction White Pond Road to Carpenter Road
Rooms
Family Room Flooring - Wall to Wall Carpet, Cable Hookup, Slider
Basement Full, Finished, Walk-Out Access, Interior Entry, Concrete
Primary Bedroom Level First
Kitchen Flooring - Wood, Window(s) - Picture, Dining Area, French Doors, Breakfast Bar / Nook, Deck - Exterior, Open Floorplan
Interior
Interior Features Open Floorplan, Slider, Open Floor Plan, Living/Dining Rm Combo, Play Room, Kitchen, Bonus Room, Sun Room
Heating Baseboard, Radiant, Oil, Wood Stove
Cooling None
Flooring Wood, Tile, Vinyl, Carpet, Flooring - Wood
Fireplaces Number 1
Fireplaces Type Living Room
Appliance Range, Oven, Dishwasher, Refrigerator, Utility Connections for Electric Range, Utility Connections for Electric Dryer
Laundry First Floor, Washer Hookup
Exterior
Exterior Feature Porch, Deck - Wood, Storage, Gazebo
Community Features Shopping, Park, Walk/Jog Trails, Stable(s), Golf, Medical Facility, Conservation Area, Highway Access, Public School
Utilities Available for Electric Range, for Electric Dryer, Washer Hookup
Waterfront Description Waterfront, Beach Front, Pond, Dock/Mooring, Direct Access, Private, Lake/Pond, 0 to 1/10 Mile To Beach, Beach Ownership(Association)
View Y/N Yes
View Scenic View(s)
Roof Type Shingle, Asphalt/Composition Shingles
Total Parking Spaces 20
Garage No
Building
Lot Description Wooded, Gentle Sloping, Level
Foundation Concrete Perimeter
Sewer Private Sewer
Water Private
Architectural Style Cape, Contemporary
Others
Senior Community false
Read Less
Want to know what your home might be worth? Contact us for a FREE valuation!

Our team is ready to help you sell your home for the highest possible price ASAP
Bought with Richard Stockhaus • Lakefront Living Realty, LLC





