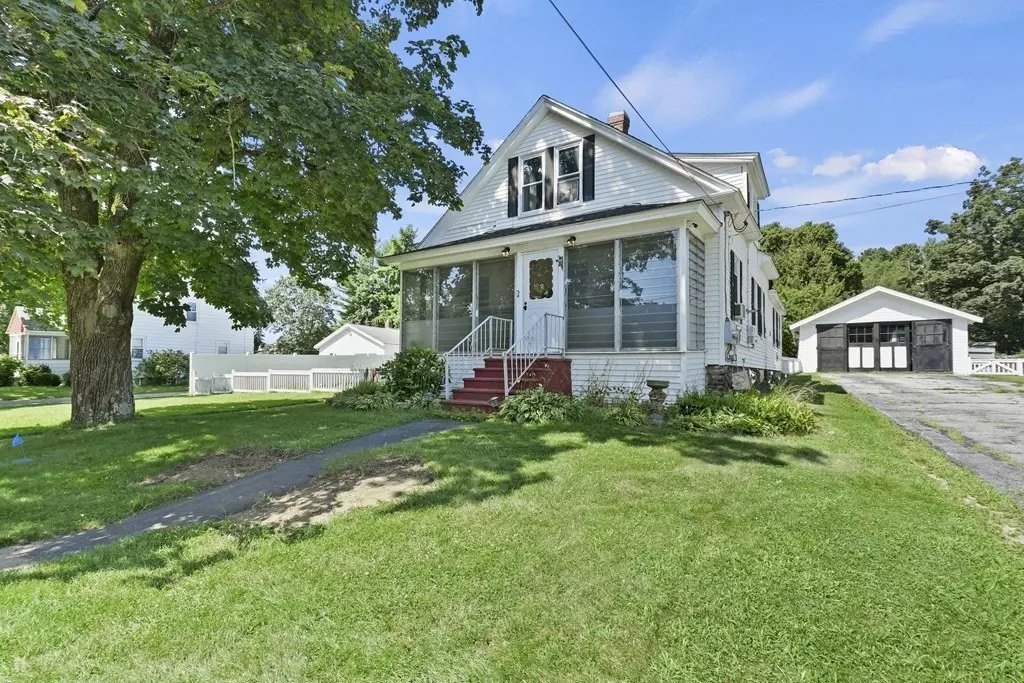$400,000
$365,000
9.6%For more information regarding the value of a property, please contact us for a free consultation.
34 Wheelock Street Oxford, MA 01540
4 Beds
2 Baths
1,572 SqFt
Key Details
Sold Price $400,000
Property Type Single Family Home
Sub Type Single Family Residence
Listing Status Sold
Purchase Type For Sale
Square Footage 1,572 sqft
Price per Sqft $254
MLS Listing ID 73143472
Sold Date 10/20/23
Style Colonial
Bedrooms 4
Full Baths 2
HOA Y/N false
Year Built 1920
Annual Tax Amount $3,587
Tax Year 2023
Lot Size 0.620 Acres
Acres 0.62
Property Description
*BOM buyer could not be approved for solar financing* If you are looking for a home that offers privacy, this home is for YOU! Set back from the road, this 4-bed Colonial is nestled in the highly sought-after town of Oxford. Enter and discover a delightfully open living room & dining room boasting HW floors that exude warmth & elegance. The large eat-in kitchen is a culinary dream, featuring a pellet stove for cozy gatherings, a generously sized island, ample countertop & cabinet space, and a stylish backsplash. On the 1st floor, you will find the main bedroom, providing both convenience & comfort, and a home office for productivity & focus. Ascend the stairs to the 2nd floor, where three more bedrooms await! The enclosed porch beckons you to unwind and enjoy the outdoors in any weather. A large, fenced yard offers privacy and space for various activities and evenings by the fire pit, while the detached garage ensures ample storage. New roof 2022!
Location
State MA
County Worcester
Zoning R3
Direction Main Street to Quobaug Avenue to Wheelock Street.
Rooms
Basement Full, Interior Entry, Bulkhead, Concrete, Unfinished
Primary Bedroom Level First
Dining Room Flooring - Hardwood
Kitchen Wood / Coal / Pellet Stove, Flooring - Laminate, Dining Area, Countertops - Stone/Granite/Solid, Breakfast Bar / Nook, Deck - Exterior, Exterior Access, Recessed Lighting
Interior
Interior Features Office
Heating Hot Water, Oil, Pellet Stove
Cooling None
Flooring Vinyl, Laminate, Hardwood, Flooring - Hardwood
Appliance Range, Dishwasher, Refrigerator, Utility Connections for Electric Range, Utility Connections for Electric Oven, Utility Connections for Electric Dryer
Laundry Electric Dryer Hookup, Washer Hookup, In Basement
Exterior
Exterior Feature Deck - Composite, Fenced Yard
Garage Spaces 2.0
Fence Fenced
Community Features Public Transportation, Shopping, Park, Walk/Jog Trails, Highway Access, Public School
Utilities Available for Electric Range, for Electric Oven, for Electric Dryer, Washer Hookup
Roof Type Shingle
Total Parking Spaces 7
Garage Yes
Building
Lot Description Cleared, Level
Foundation Stone
Sewer Private Sewer
Water Public
Architectural Style Colonial
Others
Senior Community false
Read Less
Want to know what your home might be worth? Contact us for a FREE valuation!

Our team is ready to help you sell your home for the highest possible price ASAP
Bought with Dolber Team • DeVries Dolber Realty, LLC





