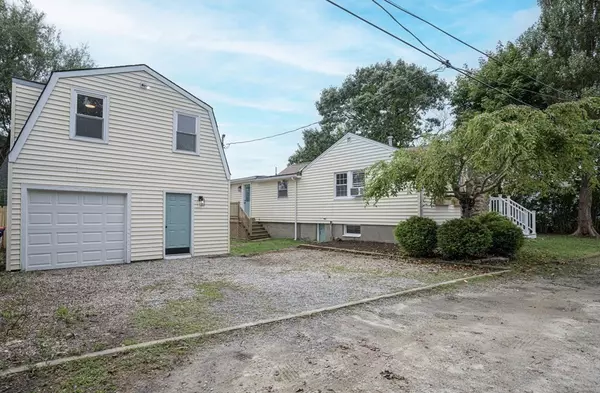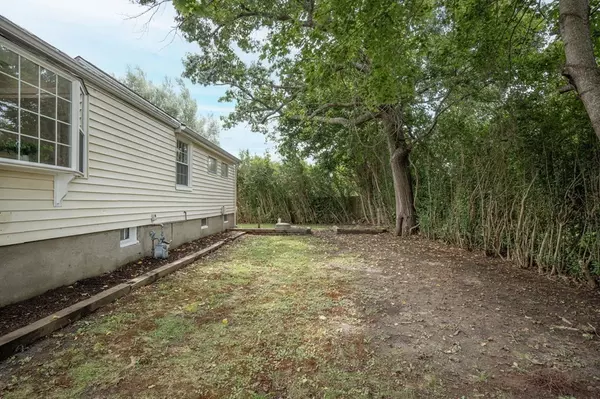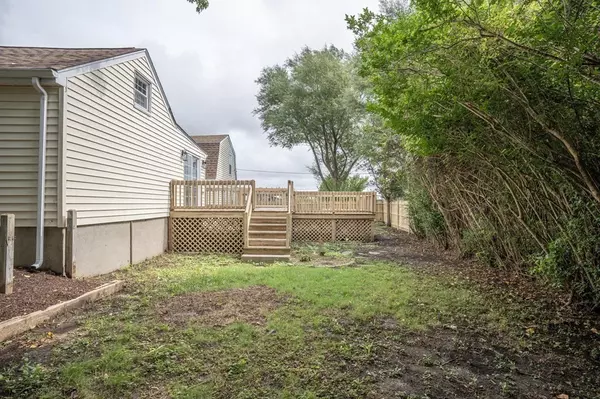$435,000
$424,800
2.4%For more information regarding the value of a property, please contact us for a free consultation.
7 Delmont St Fairhaven, MA 02719
2 Beds
1 Bath
1,560 SqFt
Key Details
Sold Price $435,000
Property Type Single Family Home
Sub Type Single Family Residence
Listing Status Sold
Purchase Type For Sale
Square Footage 1,560 sqft
Price per Sqft $278
MLS Listing ID 73161269
Sold Date 10/24/23
Style Ranch
Bedrooms 2
Full Baths 1
HOA Y/N false
Year Built 1946
Annual Tax Amount $3,670
Tax Year 2023
Lot Size 7,405 Sqft
Acres 0.17
Property Description
On the highly desired "Neck" of Fairhaven, this newly renovated 2 bedroom, 1 bath home offers a perfect blend of modern style and coastal charm. One unique aspect of this property is the two heated bonus rooms above the garage with waterviews. As you enter the main house, you'll be greeted by vaulted ceilings, a functioning stone fireplace and the new large bay window. Both bedrooms are situated on the first floor living area along with a dining room and eat-in kitchen. The kitchen boasts a tiled backsplash with wooded accents, brand new cabinetry and stunning quartz countertops. The charm doesn't stop there - the bathroom features a tiled standup shower with gold accents, niche and oversized vanity. Sliding doors lead to a sizeable deck, patio with a firepit, pergola and grassy areas. The garage allows for an extended workshop or place to pursue your hobbies. Location is key, just minutes to West Island, multiple beaches, marinas, boat ramps, walking and biking trails.
Location
State MA
County Bristol
Area Sconticut Neck
Zoning RR
Direction Take I-195 to exit 29 toward MA-240 S. Continue onto Sconticut Neck Rd. Turn left onto Delmont.
Rooms
Primary Bedroom Level First
Dining Room Flooring - Vinyl
Kitchen Flooring - Vinyl, Dining Area, Countertops - Stone/Granite/Solid, Cabinets - Upgraded, Recessed Lighting, Stainless Steel Appliances, Gas Stove
Interior
Interior Features Closet, Bonus Room
Heating Forced Air, Electric Baseboard
Cooling Window Unit(s)
Flooring Vinyl
Fireplaces Number 1
Fireplaces Type Living Room
Appliance Oven, Dishwasher, Utility Connections for Gas Range, Utility Connections for Electric Dryer
Laundry Laundry Closet, First Floor, Washer Hookup
Exterior
Exterior Feature Porch, Deck - Wood, Fenced Yard
Garage Spaces 1.0
Fence Fenced/Enclosed, Fenced
Community Features Public Transportation, Walk/Jog Trails, Bike Path, Highway Access, Marina
Utilities Available for Gas Range, for Electric Dryer, Washer Hookup
Waterfront Description Beach Front, Ocean, 3/10 to 1/2 Mile To Beach, Beach Ownership(Public)
Roof Type Shingle, Rubber
Total Parking Spaces 2
Garage Yes
Building
Lot Description Flood Plain, Level
Foundation Block
Sewer Public Sewer
Water Public
Architectural Style Ranch
Others
Senior Community false
Acceptable Financing Seller W/Participate
Listing Terms Seller W/Participate
Read Less
Want to know what your home might be worth? Contact us for a FREE valuation!

Our team is ready to help you sell your home for the highest possible price ASAP
Bought with Melisa Gagne • RE/MAX Vantage





