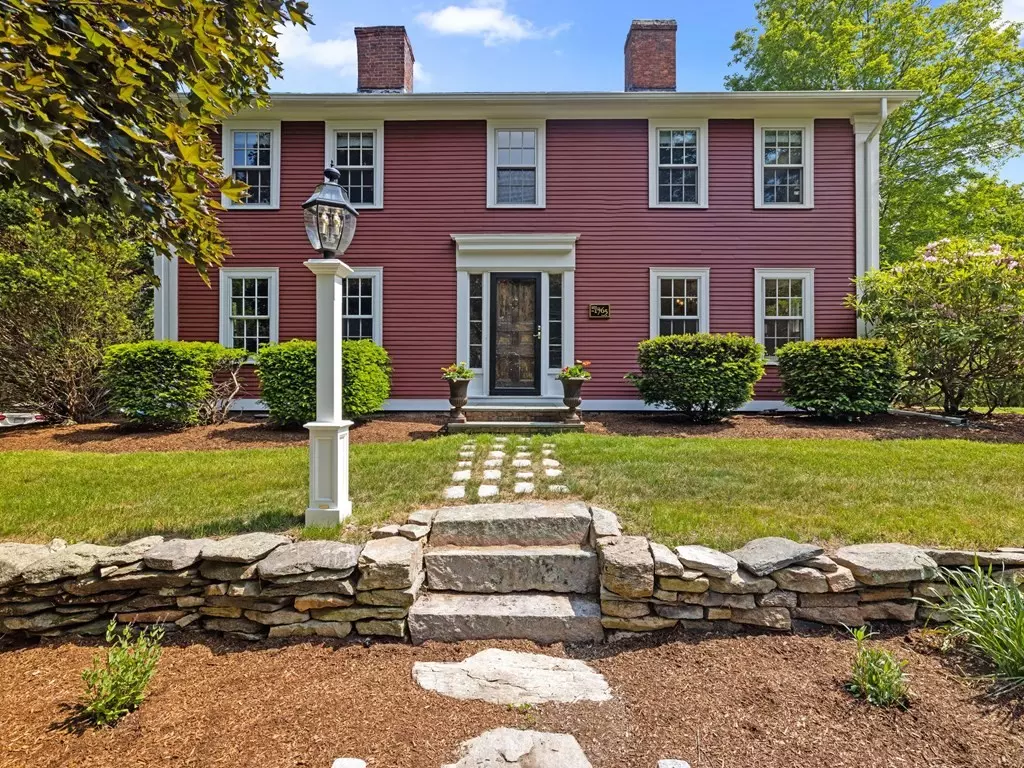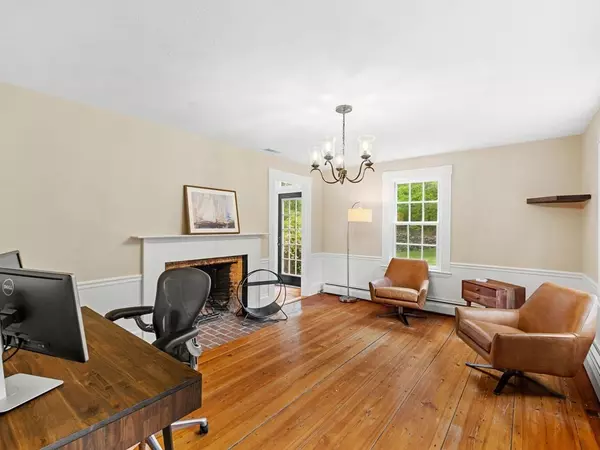$875,000
$850,000
2.9%For more information regarding the value of a property, please contact us for a free consultation.
38 Nourse Street Westborough, MA 01581
5 Beds
2.5 Baths
3,400 SqFt
Key Details
Sold Price $875,000
Property Type Single Family Home
Sub Type Single Family Residence
Listing Status Sold
Purchase Type For Sale
Square Footage 3,400 sqft
Price per Sqft $257
Subdivision Near Mill Pond School
MLS Listing ID 73153792
Sold Date 10/24/23
Style Colonial, Antique
Bedrooms 5
Full Baths 2
Half Baths 1
HOA Y/N false
Year Built 1790
Annual Tax Amount $10,158
Tax Year 2022
Lot Size 0.980 Acres
Acres 0.98
Property Description
Welcome to the Captain Benjamin Fay house c.1790, where historic charm meets stunning modern convenience. Step into the lovely foyer w/ curved staircase, wide pine floors throughout, 6 fireplaces and fresh paint. New kitchen will delight w/ all the updates you're looking for: from the cabinets to flooring, SS appliances & pantry. Spacious family rm, dining rm & formal living rm/office. A renovated 1/2 bath and 3 season sunroom- perfect for relaxing with your favorite beverage or entertaining. Upstairs you have 3 generously sized bedrooms, a smaller bedroom- (think office or nursery?) & a beautiful full bath. Terrific finished walk-out LL has a spacious game rm & 2 additional rms currently used as an exercise rm & TV space but could serve as bedrooms/guest/playroom! Another full bath finishes this level. Gorgeous lot w/inground pool, new composite decking & plenty of yard space. Great location on the west side of desirable Westborough. Nothing to do but move in & make it home!
Location
State MA
County Worcester
Zoning RES
Direction West Main Street to Nourse Street (Route 30). Near Fay Acres I.
Rooms
Family Room Bathroom - Half, Flooring - Wood
Basement Full, Finished, Walk-Out Access, Interior Entry
Primary Bedroom Level Second
Dining Room Flooring - Wood
Kitchen Window(s) - Picture, Dining Area, Countertops - Stone/Granite/Solid, Stainless Steel Appliances
Interior
Interior Features Open Floor Plan, Bathroom - Full, Recessed Lighting, Entry Hall, Sun Room, Bedroom, Game Room, Exercise Room
Heating Baseboard, Natural Gas
Cooling Central Air, None
Flooring Wood, Tile, Vinyl, Carpet, Pine, Flooring - Wood, Flooring - Wall to Wall Carpet, Flooring - Stone/Ceramic Tile, Flooring - Vinyl
Fireplaces Number 6
Fireplaces Type Dining Room, Family Room, Living Room, Master Bedroom, Bedroom
Appliance Range, Dishwasher, Refrigerator, Washer, Dryer, Utility Connections for Gas Range
Laundry In Basement
Exterior
Exterior Feature Balcony / Deck, Porch, Porch - Enclosed, Deck - Composite, Pool - Inground, Rain Gutters, Storage, Stone Wall
Pool In Ground
Community Features Shopping, Park, Highway Access, House of Worship, Public School
Utilities Available for Gas Range
View Y/N Yes
View Scenic View(s)
Roof Type Shingle
Total Parking Spaces 8
Garage No
Private Pool true
Building
Lot Description Wooded, Level
Foundation Stone, Irregular
Sewer Public Sewer
Water Public
Architectural Style Colonial, Antique
Schools
Elementary Schools Armstrong
Middle Schools Mill Pd/Gibbons
High Schools Westboro High
Others
Senior Community false
Read Less
Want to know what your home might be worth? Contact us for a FREE valuation!

Our team is ready to help you sell your home for the highest possible price ASAP
Bought with Diane Bush • Berkshire Hathaway HomeServices Commonwealth Real Estate





