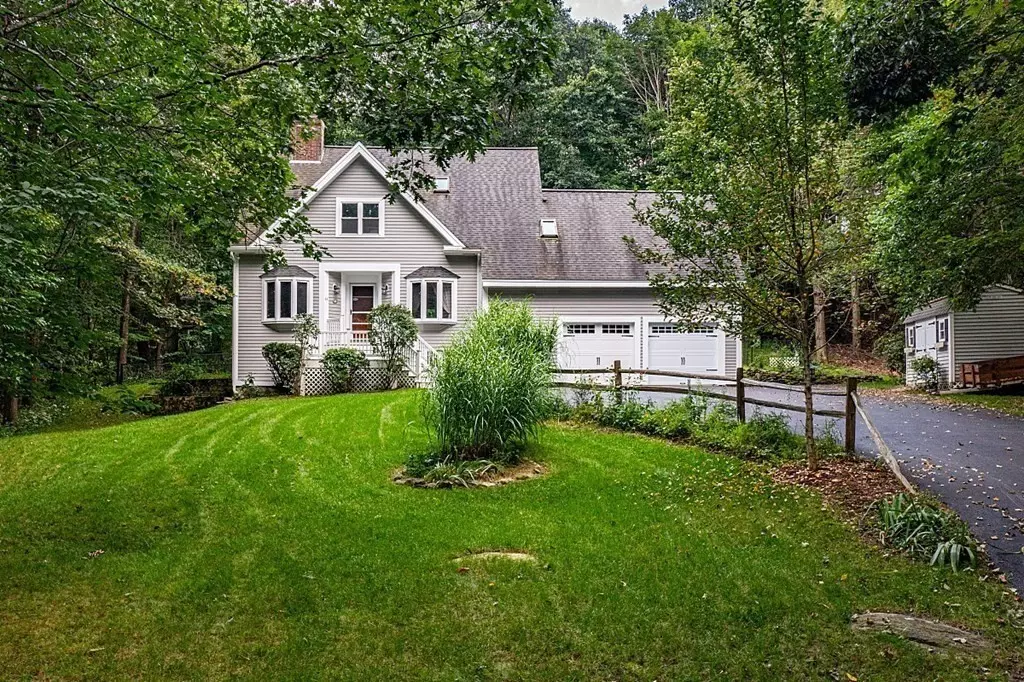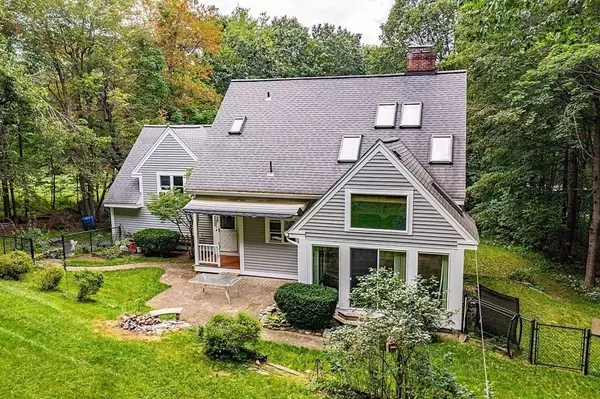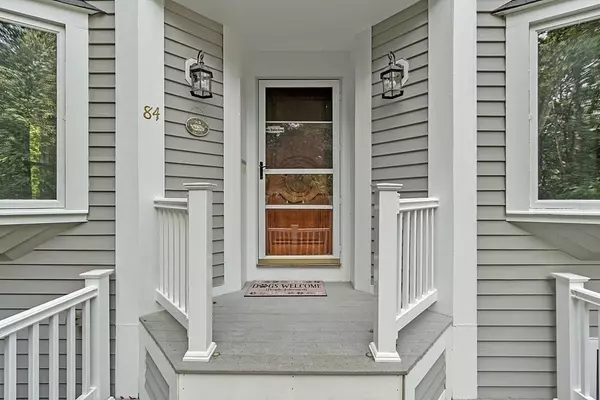$526,500
$505,000
4.3%For more information regarding the value of a property, please contact us for a free consultation.
84 Town Farm Rd Westminster, MA 01473
3 Beds
2 Baths
2,089 SqFt
Key Details
Sold Price $526,500
Property Type Single Family Home
Sub Type Single Family Residence
Listing Status Sold
Purchase Type For Sale
Square Footage 2,089 sqft
Price per Sqft $252
MLS Listing ID 73156992
Sold Date 10/26/23
Style Contemporary
Bedrooms 3
Full Baths 2
HOA Y/N false
Year Built 1986
Annual Tax Amount $5,470
Tax Year 2023
Lot Size 1.380 Acres
Acres 1.38
Property Description
*OFFER DEADLINE 9/12 @ 5 PM* This unique, multi-level home is perfect for those seeking something different. Hidden from the road, the property includes patio with sunshade, pond, and an enclosed fence. As you enter through the mahogany door, you will notice the curved brick wall that divides the living room with French Doors and the large family room w/ cathedral beamed ceiling and custom built-ins. The pellet stove will provide a great source of heat. The kitchen overlooks the gathering space and the nearby dining room. Upstairs, the master suite is sure to impress. The exposed brick continues into this space and includes a loft area with quick access down the spiral staircase. The master bathroom offers dual vanities, jetted tub and shower. The spacious walk-in closet provides plenty of storage. Two more bedrooms and another full bath on it's own level. The bonus room and home office in the basement has exterior access. This home was recently painted inside and out.
Location
State MA
County Worcester
Zoning R1
Direction Route 2A (State Rd E) to Town Farm
Rooms
Family Room Wood / Coal / Pellet Stove, Skylight, Cathedral Ceiling(s), Ceiling Fan(s), Beamed Ceilings, Closet/Cabinets - Custom Built, Flooring - Stone/Ceramic Tile, Flooring - Wall to Wall Carpet, Slider
Basement Full, Partially Finished, Walk-Out Access
Primary Bedroom Level Second
Dining Room Flooring - Hardwood, Window(s) - Bay/Bow/Box
Kitchen Countertops - Stone/Granite/Solid
Interior
Interior Features Walk-in Storage, Home Office, Bonus Room
Heating Baseboard, Electric Baseboard, Oil
Cooling Window Unit(s)
Flooring Flooring - Wall to Wall Carpet
Fireplaces Number 2
Fireplaces Type Family Room, Living Room
Appliance Range, Dishwasher, Refrigerator
Laundry First Floor
Exterior
Exterior Feature Patio, Rain Gutters, Storage
Garage Spaces 2.0
Roof Type Shingle
Total Parking Spaces 8
Garage Yes
Building
Foundation Concrete Perimeter
Sewer Private Sewer
Water Private
Architectural Style Contemporary
Others
Senior Community false
Read Less
Want to know what your home might be worth? Contact us for a FREE valuation!

Our team is ready to help you sell your home for the highest possible price ASAP
Bought with Sonny Bates • StartPoint Realty





