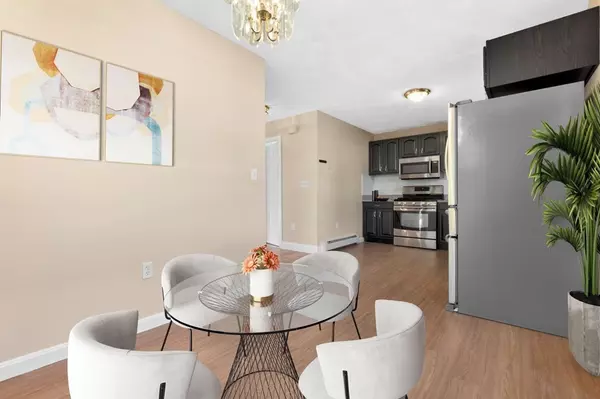$520,000
$479,900
8.4%For more information regarding the value of a property, please contact us for a free consultation.
24 Norton St Lynn, MA 01905
3 Beds
1.5 Baths
1,232 SqFt
Key Details
Sold Price $520,000
Property Type Single Family Home
Sub Type Single Family Residence
Listing Status Sold
Purchase Type For Sale
Square Footage 1,232 sqft
Price per Sqft $422
MLS Listing ID 73157126
Sold Date 10/26/23
Style Colonial
Bedrooms 3
Full Baths 1
Half Baths 1
HOA Y/N false
Year Built 2006
Annual Tax Amount $4,311
Tax Year 2023
Lot Size 2,613 Sqft
Acres 0.06
Property Sub-Type Single Family Residence
Property Description
Welcome to 24 Norton Street! A renovated 3 BR, 1.5 bath Split Colonial on a corner lot in a desired location! The stunning brand new kitchen, with granite countertops and stainless steel appliances opens nicely to a lovely dining room. The open concept design flows seamlessly into the front-to-back living room, creating an inviting space for family gatherings and entertaining. Also featured are gleaming hardwood floors that travel up thru the 2nd floor adding an elegance to the living spaces. The lower level offers a spacious family room, providing extra space for relaxation or a home office. The convenient West Lynn location is a commuter's dream, with easy access to public transportation, making it a breeze to get to Boston and other nearby cities. 1st floor laundry & a one car garage. Do not miss the chance to make this home yours today! *Some photos are virtually staged
Location
State MA
County Essex
Zoning R4
Direction Corner of Light & Norton Streets
Rooms
Family Room Flooring - Laminate
Basement Full, Interior Entry, Garage Access
Primary Bedroom Level Second
Dining Room Flooring - Laminate, Open Floorplan, Remodeled, Lighting - Overhead
Kitchen Flooring - Laminate, Dining Area, Countertops - Stone/Granite/Solid, Open Floorplan, Stainless Steel Appliances, Gas Stove, Lighting - Overhead
Interior
Heating Baseboard, Natural Gas
Cooling None
Flooring Tile, Laminate, Hardwood
Appliance Range, Dishwasher, Microwave, Refrigerator, Washer, Dryer, Utility Connections for Gas Range, Utility Connections for Gas Oven
Laundry First Floor, Washer Hookup
Exterior
Exterior Feature Rain Gutters, Storage
Garage Spaces 1.0
Community Features Public Transportation, Shopping, Laundromat, Highway Access, House of Worship
Utilities Available for Gas Range, for Gas Oven, Washer Hookup
Roof Type Shingle
Total Parking Spaces 2
Garage Yes
Building
Lot Description Corner Lot
Foundation Concrete Perimeter
Sewer Public Sewer
Water Public
Architectural Style Colonial
Others
Senior Community false
Read Less
Want to know what your home might be worth? Contact us for a FREE valuation!

Our team is ready to help you sell your home for the highest possible price ASAP
Bought with Jose Reyes • Re-yes Real Estate





