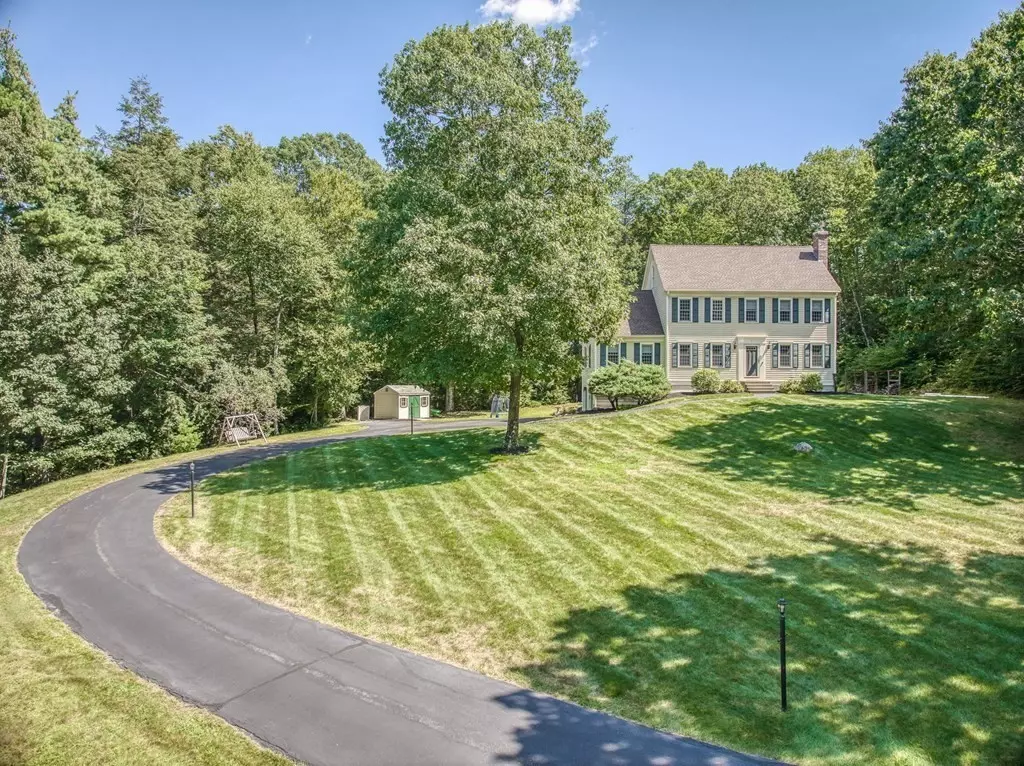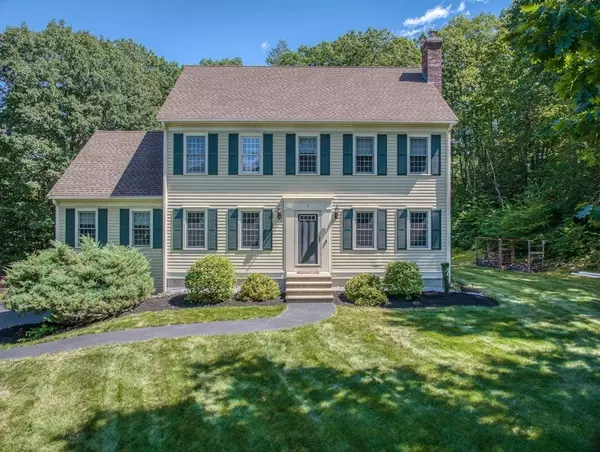$680,000
$659,900
3.0%For more information regarding the value of a property, please contact us for a free consultation.
4 Blueberry Hill Pepperell, MA 01463
4 Beds
2.5 Baths
2,784 SqFt
Key Details
Sold Price $680,000
Property Type Single Family Home
Sub Type Single Family Residence
Listing Status Sold
Purchase Type For Sale
Square Footage 2,784 sqft
Price per Sqft $244
MLS Listing ID 73159252
Sold Date 10/30/23
Style Colonial
Bedrooms 4
Full Baths 2
Half Baths 1
HOA Y/N false
Year Built 1997
Annual Tax Amount $8,009
Tax Year 2023
Lot Size 3.860 Acres
Acres 3.86
Property Description
Beautiful 4 BR Colonial perched upon Blueberry Hill! Gleaming hardwood floors greet you at the door flowing into the formal DR & LR featuring wainscoting & crown molding highlights and new Lopi fireplace w/ variable speed fan offering an enjoyable easy to use alt heating source during cooler months. The dine-in kitchen is tastefully accented w/ granite tops, beamed ceilings & stainless appliances opening to an inviting FR boasting soaring ceilings & sunshine galore! Upstairs you'll find 3 spacious BRs including the master w HW floors & 3/4 bath plus a huge 3rd level bonus room & BR perfect for teens, gameroom or home office. Privacy lovers will enjoy the large deck & power awning providing a peaceful space to relax outdoors. New roof w lifetime warranty & ultra energy efficient hybrid heat pump system will keep your heating AND cooling costs down year-round! Blueberry Hill is a wonderfully quiet, private cul-de-sac surrounded by conservation land abutting Heald Pond~See 3D Tour & More!
Location
State MA
County Middlesex
Zoning RUR
Direction Jewett St to Edgewood Dr to Blueberry Hill Rd
Rooms
Family Room Cathedral Ceiling(s), Ceiling Fan(s), Beamed Ceilings, Flooring - Wall to Wall Carpet, Cable Hookup, Chair Rail, High Speed Internet Hookup
Basement Full, Walk-Out Access, Interior Entry, Garage Access, Unfinished
Primary Bedroom Level Second
Dining Room Flooring - Hardwood, Wainscoting, Lighting - Overhead, Crown Molding
Kitchen Beamed Ceilings, Flooring - Stone/Ceramic Tile, Dining Area, Countertops - Stone/Granite/Solid, Breakfast Bar / Nook, Deck - Exterior, Exterior Access, Recessed Lighting, Slider, Stainless Steel Appliances
Interior
Interior Features High Speed Internet Hookup, Play Room, Internet Available - Broadband
Heating Forced Air, Oil, Electric, Air Source Heat Pumps (ASHP)
Cooling Central Air, Air Source Heat Pumps (ASHP)
Flooring Tile, Carpet, Hardwood, Flooring - Wall to Wall Carpet
Fireplaces Number 1
Fireplaces Type Living Room
Appliance Range, Dishwasher, Microwave, Refrigerator, Washer, Dryer, Plumbed For Ice Maker, Utility Connections for Electric Range, Utility Connections for Electric Dryer
Laundry First Floor, Washer Hookup
Exterior
Exterior Feature Deck - Wood, Rain Gutters, Storage, Professional Landscaping, Sprinkler System
Garage Spaces 2.0
Community Features Walk/Jog Trails, Stable(s), Golf, Bike Path, Conservation Area
Utilities Available for Electric Range, for Electric Dryer, Washer Hookup, Icemaker Connection, Generator Connection
Roof Type Shingle
Total Parking Spaces 4
Garage Yes
Building
Lot Description Wooded, Gentle Sloping
Foundation Concrete Perimeter
Sewer Private Sewer
Water Public
Architectural Style Colonial
Schools
Elementary Schools Varnum Brook
Middle Schools Nissitissit
High Schools N Middlesex
Others
Senior Community false
Read Less
Want to know what your home might be worth? Contact us for a FREE valuation!

Our team is ready to help you sell your home for the highest possible price ASAP
Bought with Catherine Albiani • Better Homes and Gardens Real Estate - The Shanahan Group





