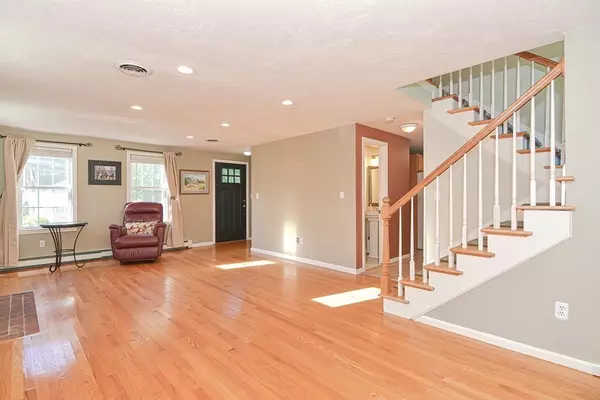$525,000
$489,900
7.2%For more information regarding the value of a property, please contact us for a free consultation.
3 Stoddard St Upton, MA 01568
3 Beds
1.5 Baths
2,034 SqFt
Key Details
Sold Price $525,000
Property Type Single Family Home
Sub Type Single Family Residence
Listing Status Sold
Purchase Type For Sale
Square Footage 2,034 sqft
Price per Sqft $258
MLS Listing ID 73162115
Sold Date 10/30/23
Style Colonial
Bedrooms 3
Full Baths 1
Half Baths 1
HOA Y/N false
Year Built 1996
Annual Tax Amount $5,637
Tax Year 2023
Lot Size 0.310 Acres
Acres 0.31
Property Description
Welcome home.. This colonial is nestled on a quiet side street near the center of town, schools, new community center, restaurants, park, and major routes. One car garage. Large composite deck, fenced in yard, with a pool, and shed make this the picture perfect home for relaxing or entertaining. The bright, sun filled first floor welcomes you with an oversized living room hardwood flooring, fireplace with a pellet stove. Eat in kitchen with breakfast bar, access to the garage and the fenced in rear yard. Flex formal dining room or office. Upstairs offers three bedrooms with hardwood flooring and good size closets. The partially finished basement offers a fantastic in home office, bonus room, family room, ECT. Solar panels are owner and will be transferred at closing. Washer/dryer/refrigerator can stay, New Hot water heater. All you have to do is move in and enjoy!! Offer deadline moved to TODAY 10/8 at 3:00
Location
State MA
County Worcester
Zoning 1
Direction High Street or School Street to Stoddard
Rooms
Basement Full, Partially Finished, Interior Entry, Bulkhead, Concrete
Primary Bedroom Level Second
Interior
Interior Features Home Office
Heating Baseboard, Oil
Cooling Central Air
Flooring Wood, Tile, Carpet
Fireplaces Number 1
Appliance Range, Dishwasher, Microwave, Refrigerator, Freezer, Washer, Dryer, Utility Connections for Electric Range, Utility Connections for Electric Dryer
Laundry In Basement, Washer Hookup
Exterior
Exterior Feature Porch, Deck - Composite, Pool - Above Ground, Rain Gutters, Storage, Fenced Yard
Garage Spaces 1.0
Fence Fenced/Enclosed, Fenced
Pool Above Ground
Community Features Park, Walk/Jog Trails, Golf, Medical Facility, Bike Path, Highway Access, House of Worship, Public School
Utilities Available for Electric Range, for Electric Dryer, Washer Hookup
Waterfront Description Beach Front, Lake/Pond, 1 to 2 Mile To Beach, Beach Ownership(Public)
Roof Type Shingle
Total Parking Spaces 4
Garage Yes
Private Pool true
Building
Lot Description Wooded, Cleared, Level
Foundation Concrete Perimeter
Sewer Private Sewer
Water Public
Architectural Style Colonial
Schools
Elementary Schools Memorial
Middle Schools Miscoe
High Schools Nipmuc
Others
Senior Community false
Acceptable Financing Contract
Listing Terms Contract
Read Less
Want to know what your home might be worth? Contact us for a FREE valuation!

Our team is ready to help you sell your home for the highest possible price ASAP
Bought with Scott McCluskey • Keller Williams Pinnacle Central





