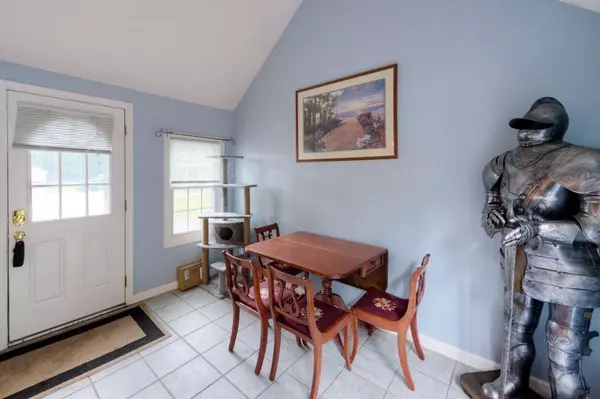$395,000
$384,900
2.6%For more information regarding the value of a property, please contact us for a free consultation.
280 Pleasant Street Paxton, MA 01612
3 Beds
1 Bath
1,344 SqFt
Key Details
Sold Price $395,000
Property Type Single Family Home
Sub Type Single Family Residence
Listing Status Sold
Purchase Type For Sale
Square Footage 1,344 sqft
Price per Sqft $293
MLS Listing ID 73159544
Sold Date 10/25/23
Style Cape
Bedrooms 3
Full Baths 1
HOA Y/N false
Year Built 1950
Annual Tax Amount $5,278
Tax Year 2023
Property Description
Delightful move-in ready cape conveniently located less than a mile and a half from the Worcester line and five minutes to popular Tatnuck Square. Updates abound in this well laid out home with multiple living areas including a first-floor family room just off the generous kitchen, a formal dining room, a living room w/ hardwood floors and loads of built-ins, a bedroom or den/office w/ hardwoods and an updated full bath. Upstairs there are hardwood floors throughout, two large bedrooms & a walk-in cedar closet for plenty of storage. Updated windows and low maintenance vinyl siding. Recent front steps and porches as well as a generous updated rear deck. In the kitchen there is a new garbage disposal, and the refrigerator is only two years old. The lower level is partially finished for an additional living area. A recent on-demand energy efficient propane water heater helps keep costs down. Sellers added a new walk-out door from the basement to allow easy access. A generous shed included
Location
State MA
County Worcester
Zoning R30
Direction Please use GPS
Rooms
Family Room Cathedral Ceiling(s), Flooring - Stone/Ceramic Tile, Deck - Exterior, Exterior Access, Open Floorplan
Basement Full, Walk-Out Access, Interior Entry, Sump Pump, Concrete
Primary Bedroom Level First
Dining Room Closet/Cabinets - Custom Built, Flooring - Vinyl, Open Floorplan
Kitchen Flooring - Vinyl, Open Floorplan, Peninsula
Interior
Interior Features Laundry Chute
Heating Forced Air, Oil
Cooling Window Unit(s)
Flooring Tile, Vinyl, Hardwood
Appliance Range, Dishwasher, Disposal, Refrigerator, Washer, Dryer, Utility Connections for Electric Range, Utility Connections for Electric Dryer
Laundry In Basement, Washer Hookup
Exterior
Exterior Feature Deck, Deck - Wood, Rain Gutters, Storage, Screens
Community Features Shopping, Pool, Tennis Court(s), Park, Walk/Jog Trails, Stable(s), Golf, Bike Path, Conservation Area, Public School
Utilities Available for Electric Range, for Electric Dryer, Washer Hookup
Roof Type Shingle, Asphalt/Composition Shingles
Total Parking Spaces 4
Garage No
Building
Lot Description Cleared, Level
Foundation Concrete Perimeter
Sewer Private Sewer
Water Public
Architectural Style Cape
Schools
Elementary Schools Paxton
Middle Schools Paxton
High Schools Wachusett
Others
Senior Community false
Read Less
Want to know what your home might be worth? Contact us for a FREE valuation!

Our team is ready to help you sell your home for the highest possible price ASAP
Bought with Colleen Crowley • Lamacchia Realty, Inc.





