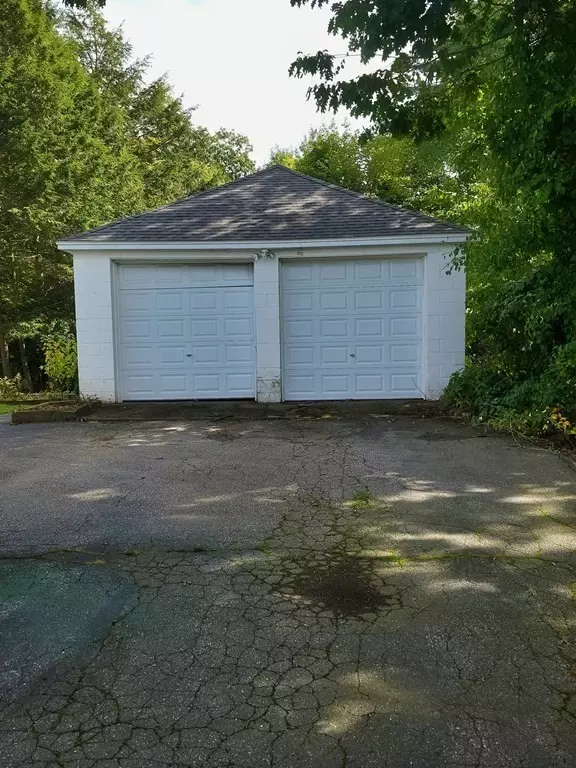$385,000
$369,900
4.1%For more information regarding the value of a property, please contact us for a free consultation.
60 Guelphwood Rd Southbridge, MA 01550
6 Beds
2 Baths
2,436 SqFt
Key Details
Sold Price $385,000
Property Type Multi-Family
Sub Type 2 Family - 2 Units Up/Down
Listing Status Sold
Purchase Type For Sale
Square Footage 2,436 sqft
Price per Sqft $158
MLS Listing ID 73165012
Sold Date 11/01/23
Bedrooms 6
Full Baths 2
Year Built 1940
Annual Tax Amount $4,518
Tax Year 2023
Lot Size 10,018 Sqft
Acres 0.23
Property Description
FINAL AND BEST OFFERS BY TUES, OCT 3, 2023. Welcome to this two-family residence situated in close proximity to Charlton Street School. This property consists of two separate units, each comprising three bedrooms and a full bathroom. The combined living area of the property is 2,436 square feet, providing ample space for comfortable living. The first floor is designed for accessibility, featuring a built-in ramp. On the second floor, you'll find a spacious enclosed three-season porch and a walk-up attic, adding to the charm of the residence. Additionally, the property includes a detached two-bay garage with a scuttlehole, offering extra storage space. The backyard is adorned by a peaceful stream, allowing you to immerse yourself in the beauty of nature. This home presents a fantastic opportunity for mortgage assistance, with the option to reside in one unit and rent out the other. Both units are currently vacant and ready for occupancy.
Location
State MA
County Worcester
Zoning R2
Direction Mechanic Street to Charlton Street to Guelphwood Rd.
Rooms
Basement Full, Interior Entry, Bulkhead, Sump Pump, Concrete, Unfinished
Interior
Interior Features Unit 1(Lead Certification Available, Bathroom With Tub), Unit 2(Pantry, Lead Certification Available, Bathroom With Tub), Unit 1 Rooms(Living Room, Kitchen), Unit 2 Rooms(Living Room, Kitchen)
Heating Unit 1(Steam, Oil), Unit 2(Steam, Oil)
Flooring Unit 1(undefined), Unit 2(Tile Floor, Hardwood Floors)
Appliance Utility Connections for Electric Range, Utility Connections for Electric Dryer
Laundry Washer Hookup, Unit 1(Washer Hookup, Dryer Hookup)
Exterior
Exterior Feature Porch - Enclosed, Handicap Access, Gutters
Garage Spaces 2.0
Community Features Pool, Park, Walk/Jog Trails, Medical Facility, Laundromat, Public School
Utilities Available for Electric Range, for Electric Dryer, Washer Hookup
Waterfront Description Waterfront, Stream, Frontage, Creek, Direct Access
Roof Type Shingle
Total Parking Spaces 4
Garage Yes
Building
Story 3
Foundation Stone
Sewer Public Sewer
Water Public
Others
Senior Community false
Read Less
Want to know what your home might be worth? Contact us for a FREE valuation!

Our team is ready to help you sell your home for the highest possible price ASAP
Bought with Renata Paulichi Araujo • Faith Realty, LLC





