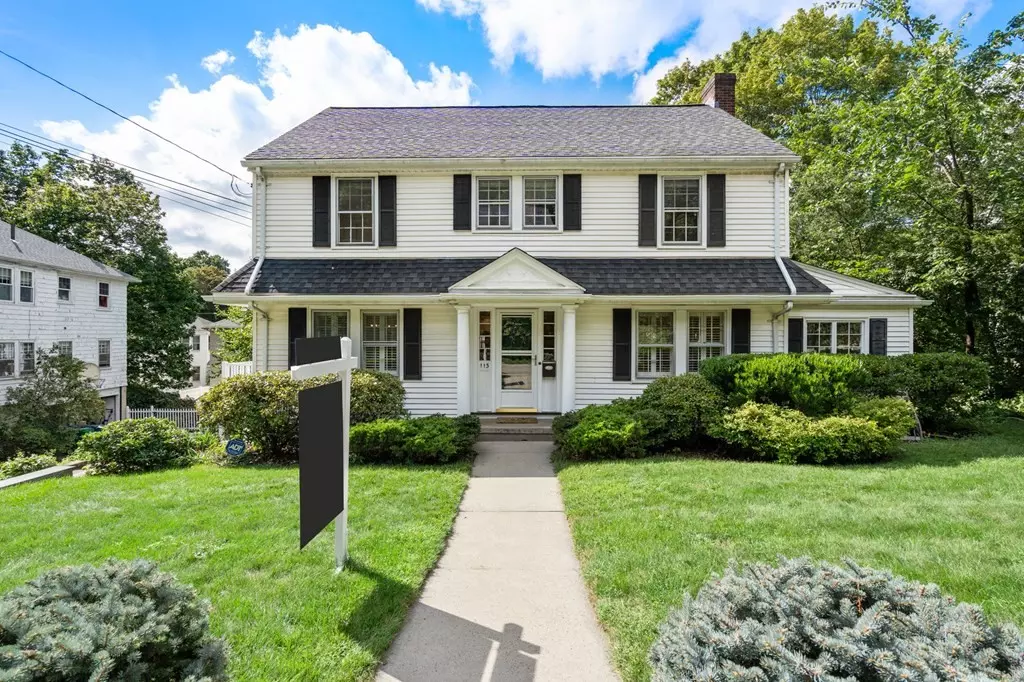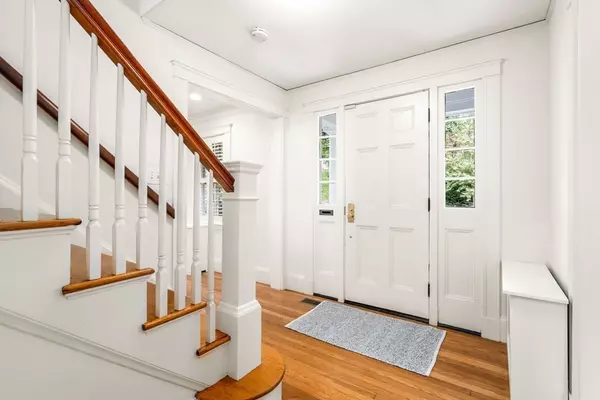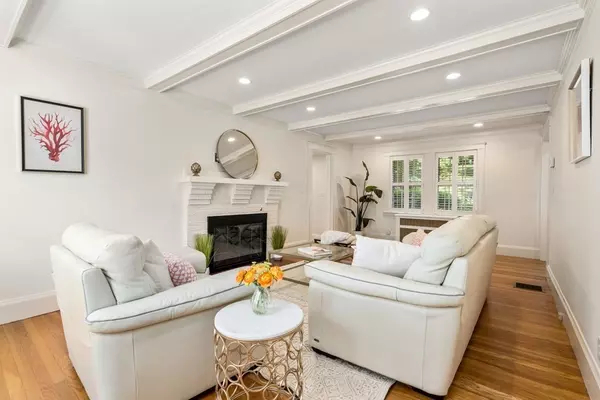$1,750,000
$1,760,000
0.6%For more information regarding the value of a property, please contact us for a free consultation.
113 Beaumont Ave Newton, MA 02460
4 Beds
2.5 Baths
2,837 SqFt
Key Details
Sold Price $1,750,000
Property Type Single Family Home
Sub Type Single Family Residence
Listing Status Sold
Purchase Type For Sale
Square Footage 2,837 sqft
Price per Sqft $616
MLS Listing ID 73159502
Sold Date 11/01/23
Style Colonial
Bedrooms 4
Full Baths 2
Half Baths 1
HOA Y/N false
Year Built 1926
Annual Tax Amount $13,853
Tax Year 2023
Lot Size 6,534 Sqft
Acres 0.15
Property Description
Set atop Beaumont Ave, this beautiful Colonial with hunter-green door provides 4 levels of living and already has everything you're looking for. The spacious 1st fl is drenched in light, highlighting the beautiful period details. The generous LR with fireplace, beamed ceilings, and custom built-ins is perfect for watching the game or relaxing loved ones. A large office pulls double duty as a playroom, den, or music room. The DR opens into the bright white kitchen with SS appliances. A large laundry/mud room with cubbies is a convenient hub for busy owners. A powder room completes this level. The 2nd floor has 3 spacious bedrooms and 2 baths, including the en suite primary with walk-in closet. The expansive 3rd floor provides the 4th bedroom plus flex space. The LL opens to the lovely yard and and is perfect for a teen hangout room or gym. Nestled between the library and the HS, near Newton Centre T and the commuter rail, this is a commuter's dream. It checks all the boxes!
Location
State MA
County Middlesex
Area Newtonville
Zoning SR2
Direction Commonwealth Ave or Hull St to Beaumont
Rooms
Basement Partially Finished, Walk-Out Access, Interior Entry
Interior
Heating Central, Baseboard, Hot Water, Natural Gas
Cooling Central Air
Flooring Tile, Hardwood
Fireplaces Number 1
Appliance Range, Dishwasher, Disposal, Microwave, ENERGY STAR Qualified Refrigerator, ENERGY STAR Qualified Dryer, Range - ENERGY STAR, Utility Connections for Gas Range
Exterior
Exterior Feature Deck, Rain Gutters, Professional Landscaping
Garage Spaces 1.0
Community Features Public Transportation, Shopping, Tennis Court(s), Park, Walk/Jog Trails, Bike Path, House of Worship, Public School, T-Station
Utilities Available for Gas Range
Total Parking Spaces 4
Garage Yes
Building
Foundation Concrete Perimeter
Sewer Public Sewer
Water Public
Architectural Style Colonial
Schools
Elementary Schools Cabot
Middle Schools F.A. Day
High Schools North
Others
Senior Community false
Read Less
Want to know what your home might be worth? Contact us for a FREE valuation!

Our team is ready to help you sell your home for the highest possible price ASAP
Bought with Ben Resnicow • Commonwealth Standard Realty Advisors





