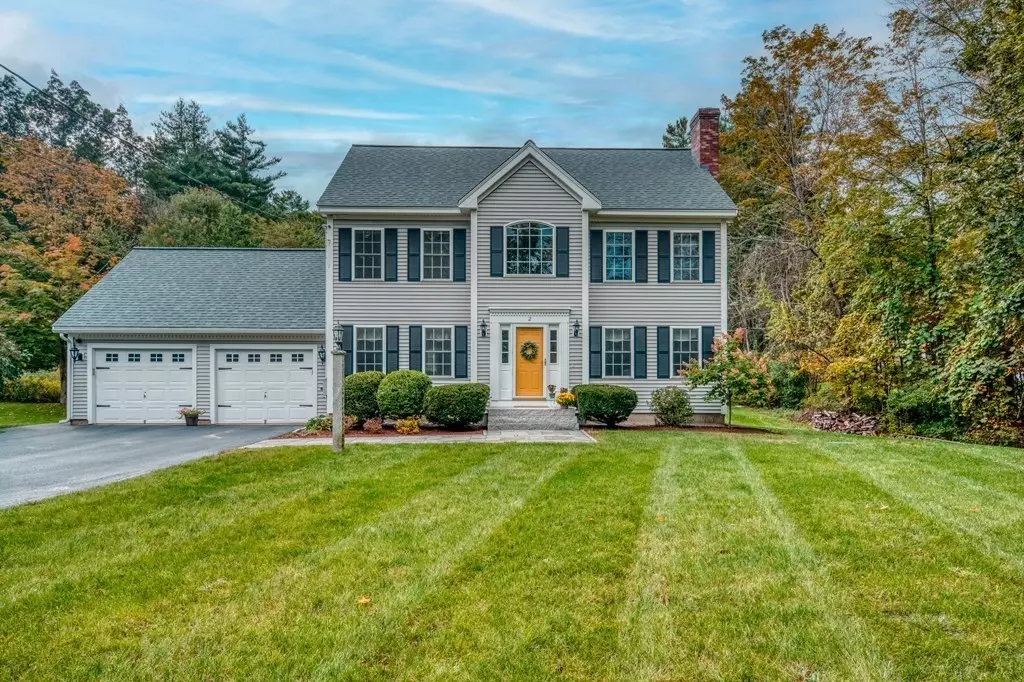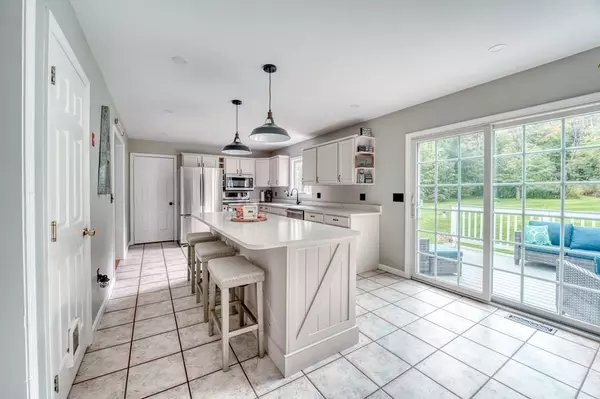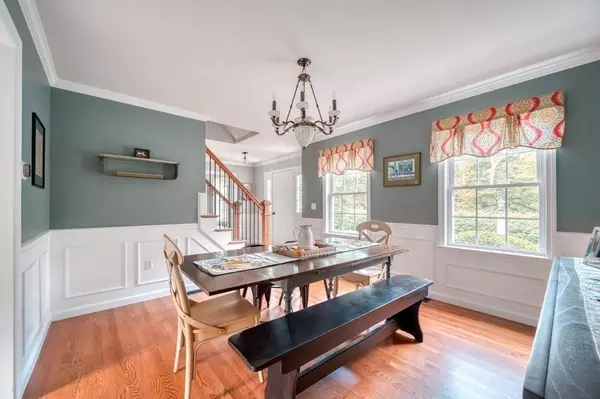$650,000
$599,000
8.5%For more information regarding the value of a property, please contact us for a free consultation.
2 Boynton Pepperell, MA 01463
3 Beds
2.5 Baths
2,354 SqFt
Key Details
Sold Price $650,000
Property Type Single Family Home
Sub Type Single Family Residence
Listing Status Sold
Purchase Type For Sale
Square Footage 2,354 sqft
Price per Sqft $276
MLS Listing ID 73163335
Sold Date 11/03/23
Style Colonial
Bedrooms 3
Full Baths 2
Half Baths 1
HOA Y/N false
Year Built 1998
Annual Tax Amount $7,222
Tax Year 2023
Lot Size 1.800 Acres
Acres 1.8
Property Description
This 3 bedroom, 2.5 bath colonial is the perfect next home. Enjoy recent updates in this light-filled home including gleaming hardwood floors, custom kitchen island w/ quartz counter tops & SS appliances, 1st floor laundry, & updated bathrooms. The balance of comfort & convenience allow you to flow seamlessly throughout the first floor featuring kitchen, dining room, living room w/ fireplace, & half bath. On the 2nd floor you will find three spacious bedrooms including a primary suite w/ walk-in closet & ensuite full bath & a second full bath. An additional guest room/office & bonus room in the finished attic space makes for the perfect teen suite! Step outside to the backyard where you can entertain guests on the deck & paver patio or play yard games while furry friends are safely contained by an invisible pet fence. With a brand-new roof installed in 2023 & nestled in a country setting, this home checks all the boxes! **Please submit offers by Sunday, 10/1 at 5:00pm**
Location
State MA
County Middlesex
Zoning RUR
Direction Use GPS. Main St. to Park St. to Oak Hill St. to Boynton St.
Rooms
Family Room []
Basement Full, Bulkhead
Primary Bedroom Level Second
Dining Room []
Kitchen []
Interior
Interior Features []
Heating Forced Air, Electric Baseboard, Oil
Cooling Central Air, Other
Flooring Wood, Tile, Carpet
Fireplaces Number 1
Fireplaces Type []
Appliance Range, Dishwasher, Microwave, Refrigerator, Freezer, Wine Refrigerator, Plumbed For Ice Maker, Utility Connections for Electric Range, Utility Connections for Electric Dryer
Laundry Washer Hookup
Exterior
Exterior Feature Deck - Composite, Patio, Rain Gutters, Storage, Screens, Invisible Fence
Garage Spaces 2.0
Fence Invisible
Pool []
Community Features Park, Walk/Jog Trails, Golf, Bike Path, Conservation Area, Public School
Utilities Available for Electric Range, for Electric Dryer, Washer Hookup, Icemaker Connection, Generator Connection
Waterfront Description []
View []
Roof Type Shingle
Total Parking Spaces 4
Garage Yes
Building
Lot Description Corner Lot, Gentle Sloping
Foundation Concrete Perimeter
Sewer Private Sewer
Water Public
Architectural Style Colonial
Schools
Elementary Schools Varnum Brook
Middle Schools Nissitissit
High Schools North Middlesex
Others
Pets Allowed []
Senior Community false
Acceptable Financing []
Listing Terms []
Special Listing Condition []
Read Less
Want to know what your home might be worth? Contact us for a FREE valuation!

Our team is ready to help you sell your home for the highest possible price ASAP
Bought with Janet Aguilar • Leading Edge Real Estate





