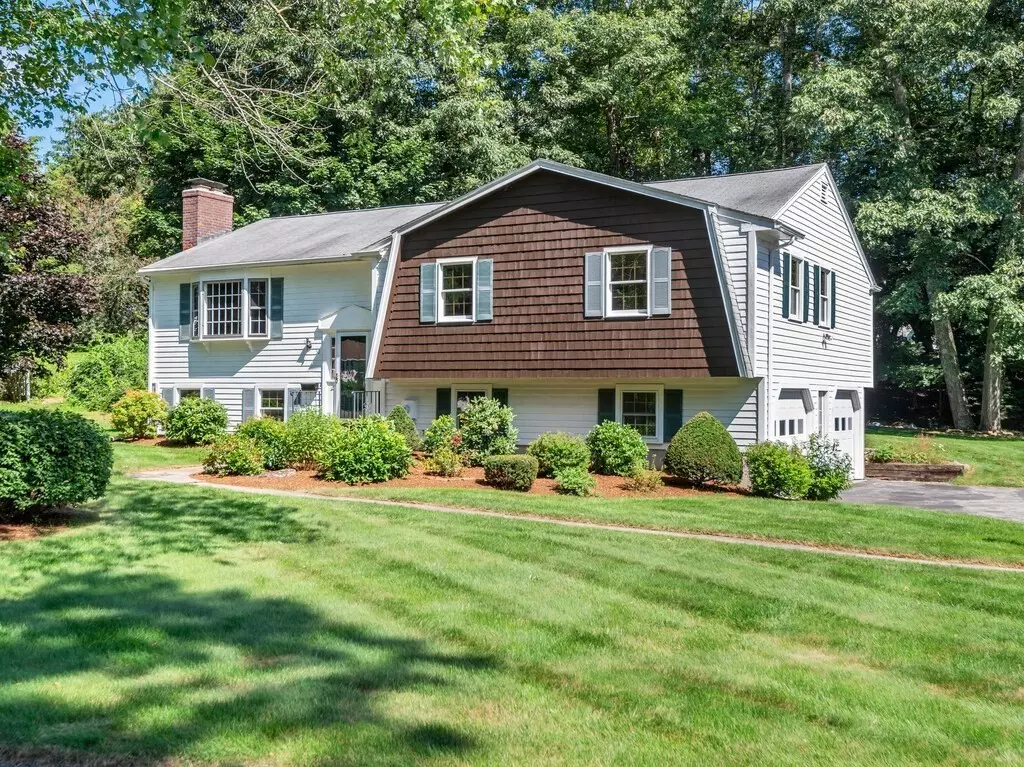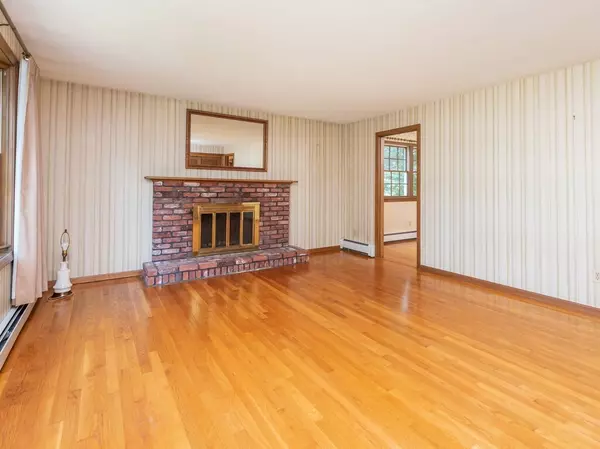$460,000
$440,000
4.5%For more information regarding the value of a property, please contact us for a free consultation.
30 Lincoln Circle Paxton, MA 01612
3 Beds
2 Baths
1,493 SqFt
Key Details
Sold Price $460,000
Property Type Single Family Home
Sub Type Single Family Residence
Listing Status Sold
Purchase Type For Sale
Square Footage 1,493 sqft
Price per Sqft $308
MLS Listing ID 73155364
Sold Date 10/26/23
Style Raised Ranch
Bedrooms 3
Full Baths 2
HOA Y/N false
Year Built 1970
Annual Tax Amount $6,338
Tax Year 2023
Lot Size 0.500 Acres
Acres 0.5
Property Description
*Multiple offers- highest and best deadline Tues 9/12 at noon* Meticulously maintained Gambrel raised ranch in a desirable neighborhood just 2 miles from the Worcester line! Set back from the road with an inviting yard with mature plantings, a large deck that sets the stage for entertaining or just relaxing. Hardwood flooring and French doors add charm to the home's eight rooms. The large living room has a brick fireplace with a raised hearth and a bay window. Enjoy hosting family dinners or special occasions in the light-filled dining room. Kraft Maid warm wood cabinetry, Corian countertops and recessed lighting add charm to the updated kitchen with convenient deck access. The main level also has three good-sized bedrooms, including the primary bedroom which has double closets and a 3/4 bath with shower. Lower level has a family room with a cozy floor-to-ceiling fireplace. An additional bonus room with full windows and closet would be ideal as a potential office space or guestroom.
Location
State MA
County Worcester
Zoning OR4
Direction Pleasant Street to Lincoln Circle
Rooms
Family Room Flooring - Wall to Wall Carpet
Basement Full, Finished
Primary Bedroom Level First
Dining Room Flooring - Hardwood, Chair Rail
Kitchen Flooring - Stone/Ceramic Tile, Countertops - Upgraded, Deck - Exterior, Exterior Access, Recessed Lighting, Remodeled
Interior
Interior Features Closet, Bonus Room
Heating Baseboard, Oil
Cooling None
Flooring Wood, Tile, Carpet, Flooring - Wall to Wall Carpet
Fireplaces Number 2
Fireplaces Type Family Room, Living Room
Appliance Range, Dishwasher, Microwave, Refrigerator, Washer, Dryer, Utility Connections for Electric Range, Utility Connections for Electric Dryer
Laundry Electric Dryer Hookup, Washer Hookup, In Basement
Exterior
Exterior Feature Deck - Wood, Storage
Garage Spaces 2.0
Community Features Walk/Jog Trails
Utilities Available for Electric Range, for Electric Dryer, Washer Hookup
Roof Type Shingle
Total Parking Spaces 5
Garage Yes
Building
Lot Description Wooded
Foundation Concrete Perimeter
Sewer Private Sewer
Water Public
Architectural Style Raised Ranch
Schools
Elementary Schools Paxton Center
Middle Schools Paxton Center
High Schools Wachusett
Others
Senior Community false
Read Less
Want to know what your home might be worth? Contact us for a FREE valuation!

Our team is ready to help you sell your home for the highest possible price ASAP
Bought with Ellie Cacollari • Real Broker MA, LLC





