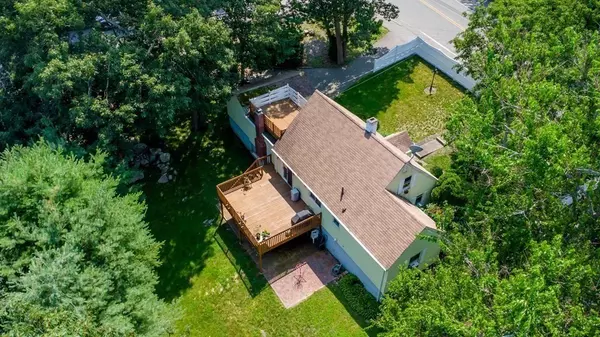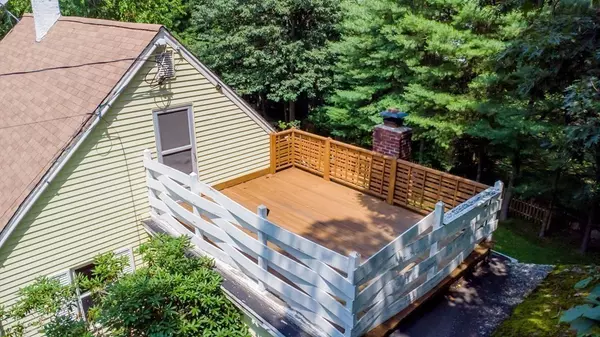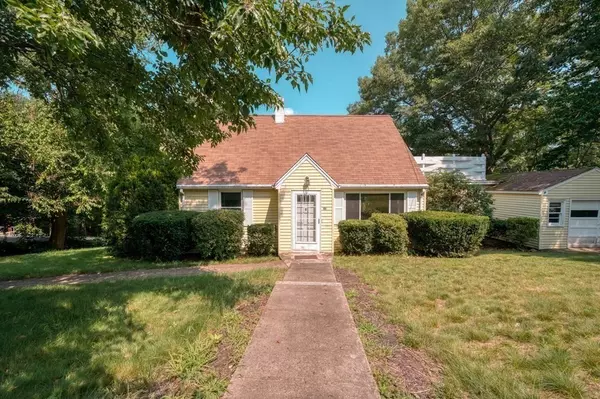$450,000
$399,900
12.5%For more information regarding the value of a property, please contact us for a free consultation.
127 High St Randolph, MA 02368
2 Beds
2 Baths
1,650 SqFt
Key Details
Sold Price $450,000
Property Type Single Family Home
Sub Type Single Family Residence
Listing Status Sold
Purchase Type For Sale
Square Footage 1,650 sqft
Price per Sqft $272
MLS Listing ID 73137585
Sold Date 11/09/23
Style Cape
Bedrooms 2
Full Baths 2
HOA Y/N false
Year Built 1952
Annual Tax Amount $5,513
Tax Year 2023
Lot Size 0.290 Acres
Acres 0.29
Property Description
Welcome to this charming over-sized Cape with perfect outdoor space! This home includes 2 bedrooms and a large 2nd floor that presents an opportunity for 3rd bedroom. Unlike most capes, this home also includes 2 full bathrooms and a full, finished basement! Enjoy the views and relaxing sunsets from the large roof deck, perfect for entertaining or unwinding. The dining room is enhanced by a slider leading to another elevated deck, providing a seamless indoor-outdoor flow. The peaceful backyard is adorned with mature trees. The walk-out finished basement opens to a lovely patio, extending your living space and creating an inviting retreat. With a living room, dining room, and bonus room, you'll have plenty of space to relax and entertain guests. Cozy up by the fireplace in the bonus room, adding warmth and ambiance. This home includes a garage and is conveniently located with easy highway access, and in close proximity to shopping and dining options.
Location
State MA
County Norfolk
Zoning RH
Direction Please use GPS
Rooms
Basement Full, Finished
Primary Bedroom Level Main, First
Dining Room Flooring - Hardwood, Balcony / Deck, Deck - Exterior, Exterior Access, Lighting - Overhead
Kitchen Flooring - Stone/Ceramic Tile, Lighting - Overhead
Interior
Interior Features Lighting - Overhead, Breezeway, Bonus Room
Heating Baseboard, Natural Gas, Fireplace(s)
Cooling Window Unit(s)
Flooring Tile, Hardwood, Flooring - Hardwood
Fireplaces Number 1
Appliance Range, Dishwasher, Microwave, Refrigerator, Washer, Dryer, Utility Connections for Gas Range, Utility Connections for Electric Range, Utility Connections for Gas Oven, Utility Connections for Electric Oven, Utility Connections for Electric Dryer
Laundry Washer Hookup
Exterior
Exterior Feature Deck, Deck - Roof, Covered Patio/Deck, Fenced Yard
Garage Spaces 1.0
Fence Fenced/Enclosed, Fenced
Community Features Shopping, Park, Highway Access
Utilities Available for Gas Range, for Electric Range, for Gas Oven, for Electric Oven, for Electric Dryer, Washer Hookup
Waterfront Description Beach Front,Lake/Pond,1 to 2 Mile To Beach
Roof Type Shingle
Total Parking Spaces 4
Garage Yes
Building
Lot Description Corner Lot, Gentle Sloping
Foundation Concrete Perimeter
Sewer Public Sewer
Water Public
Architectural Style Cape
Others
Senior Community false
Read Less
Want to know what your home might be worth? Contact us for a FREE valuation!

Our team is ready to help you sell your home for the highest possible price ASAP
Bought with Max Bretours • Zander Realty Group





