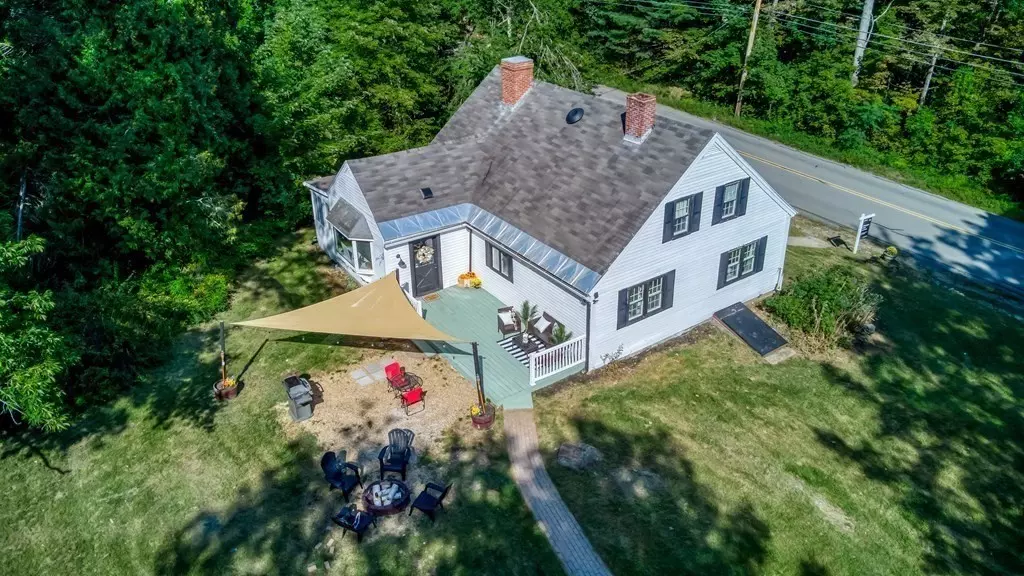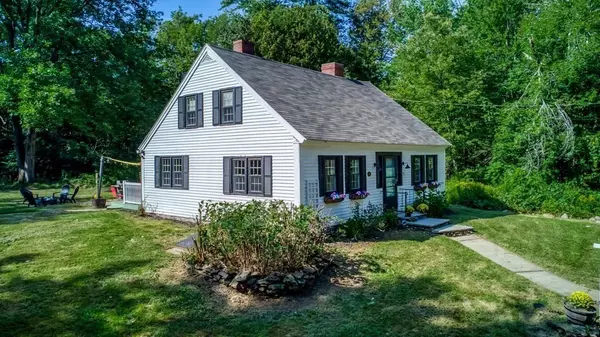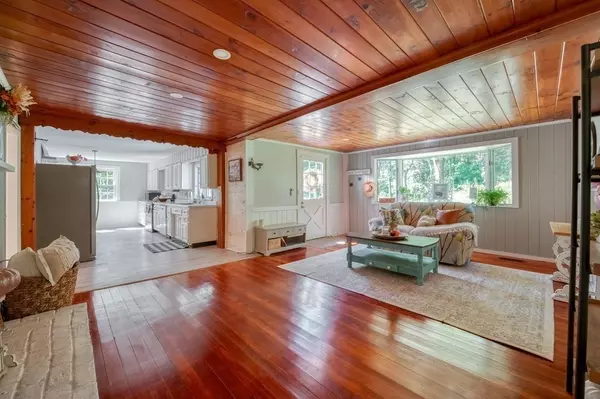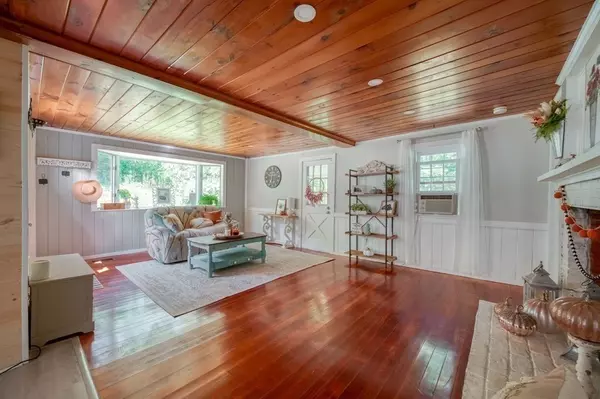$365,000
$329,000
10.9%For more information regarding the value of a property, please contact us for a free consultation.
11 Baldwinville Rd Winchendon, MA 01475
3 Beds
1 Bath
1,731 SqFt
Key Details
Sold Price $365,000
Property Type Single Family Home
Sub Type Single Family Residence
Listing Status Sold
Purchase Type For Sale
Square Footage 1,731 sqft
Price per Sqft $210
MLS Listing ID 73158289
Sold Date 11/09/23
Style Cape
Bedrooms 3
Full Baths 1
HOA Y/N false
Year Built 1831
Annual Tax Amount $3,292
Tax Year 2023
Lot Size 1.370 Acres
Acres 1.37
Property Description
***Offer deadline - Tuesday 6pm*** Welcome to this charming 3-bedroom New England farmhouse-style cape, a blend of classic fall charm and modern comfort, set in the peaceful landscape of Winchendon. This captivating home showcases an oversized living room with a flowing open design into the updated kitchen, accented by beautiful hardwood floors and warmed by one of three cozy fireplaces. Newly carpeted bedrooms and a tastefully updated bathroom offer an intimate retreat, while the 3-season sunroom serves as your personal quiet place. Outside, the deck overlooks a sprawling backyard complete with a fire pit and BBQ area—perfect for entertaining or enjoying quiet moments in nature. But the true gem of this property is the massive two-floor barn equipped with electrical power, offering endless possibilities from garage to workshop to additional storage. With a newer septic system and electric panel, this home is not just a dream but a secure investment in your future.
Location
State MA
County Worcester
Zoning R2
Direction Please use GPS
Rooms
Basement Partial, Crawl Space, Concrete
Primary Bedroom Level Second
Dining Room Flooring - Hardwood, Lighting - Pendant
Kitchen Flooring - Vinyl, Countertops - Stone/Granite/Solid, Recessed Lighting, Remodeled, Wainscoting, Lighting - Pendant
Interior
Interior Features Wainscoting, Sun Room
Heating Forced Air, Oil
Cooling None
Flooring Tile, Vinyl, Carpet, Laminate, Hardwood, Flooring - Hardwood
Fireplaces Number 3
Fireplaces Type Dining Room, Living Room
Appliance Range, Dishwasher, Refrigerator, Washer, Dryer, Utility Connections for Electric Range, Utility Connections for Electric Dryer
Laundry Washer Hookup
Exterior
Exterior Feature Deck, Barn/Stable, Garden
Garage Spaces 2.0
Community Features Shopping, Park, Walk/Jog Trails, Bike Path, Conservation Area, Highway Access, House of Worship, Public School
Utilities Available for Electric Range, for Electric Dryer, Washer Hookup
Waterfront Description Beach Front,Lake/Pond,1 to 2 Mile To Beach
Roof Type Shingle
Total Parking Spaces 4
Garage Yes
Building
Lot Description Wooded, Cleared, Gentle Sloping
Foundation Stone
Sewer Private Sewer
Water Public
Architectural Style Cape
Others
Senior Community false
Read Less
Want to know what your home might be worth? Contact us for a FREE valuation!

Our team is ready to help you sell your home for the highest possible price ASAP
Bought with Kali Hogan Delorey Team • RE/MAX Journey





