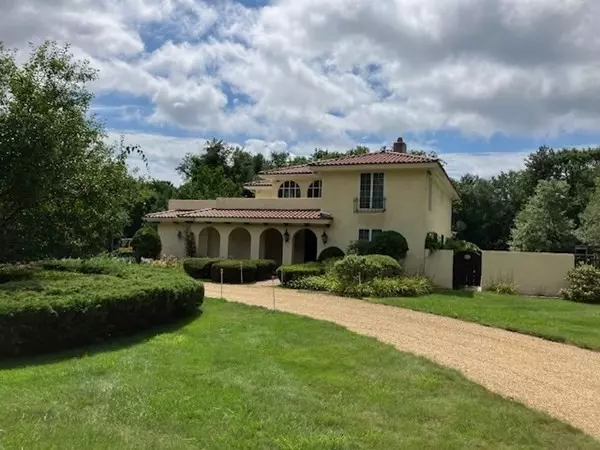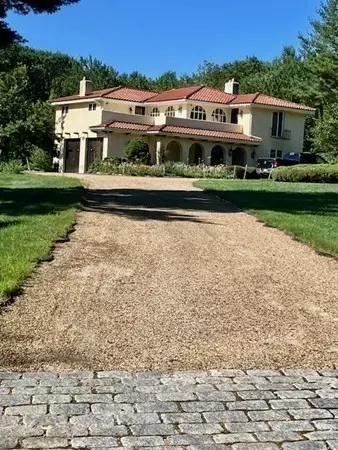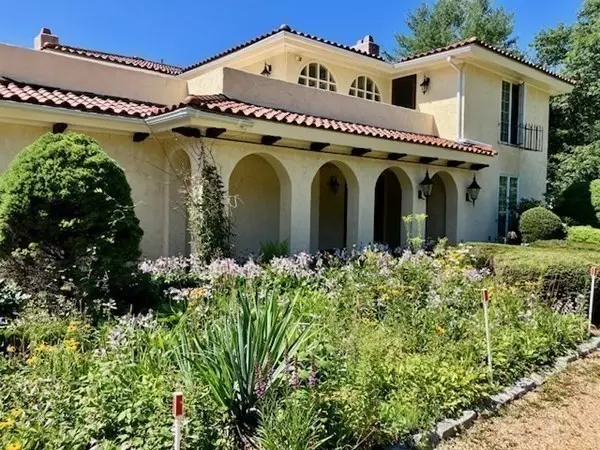$800,000
$825,000
3.0%For more information regarding the value of a property, please contact us for a free consultation.
35 Nanigian Rd Paxton, MA 01612
5 Beds
2.5 Baths
3,084 SqFt
Key Details
Sold Price $800,000
Property Type Single Family Home
Sub Type Single Family Residence
Listing Status Sold
Purchase Type For Sale
Square Footage 3,084 sqft
Price per Sqft $259
MLS Listing ID 73146899
Sold Date 11/07/23
Style Colonial,Villa,Spanish Colonial
Bedrooms 5
Full Baths 2
Half Baths 1
HOA Y/N false
Year Built 1979
Annual Tax Amount $9,835
Tax Year 2022
Lot Size 8.840 Acres
Acres 8.84
Property Description
Open House Saturday September 2nd from 10-12. Must see custom built Spanish Villa surrounded by 9 acres of picturesque grounds in the highly sought after town of Paxton. This 5 bedroom, open layout home, is designed with family and entertaining in mind. Enter through the beautifully hand crafted mahogany door into the two story tiled foyer with curved stairs leading to the second floor. The main floor flows nicely between the living room and formal dinning room. There you also will find the sitting room and a bright family/sunroom. The kitchen with large center island provides lots of counter space. Stepping down into the breakfast room, you'll enjoy your morning coffee overlooking your backyard and small private pond. Breakfast room comes complete with a built-in bar great for serving drinks to your guests at the pool and oversized deck. Upstairs hosts all 5 bedrooms with a master suite that leads out to the second floor private terrace/patio. Brand new 5 bedroom septic.
Location
State MA
County Worcester
Zoning OR4
Direction West Street (Rt. 31) to Nanigian. Home (#35) is on the left.
Rooms
Family Room Flooring - Hardwood
Basement Full, Walk-Out Access, Interior Entry, Unfinished
Primary Bedroom Level Second
Dining Room Flooring - Stone/Ceramic Tile, French Doors
Kitchen Flooring - Stone/Ceramic Tile, Countertops - Stone/Granite/Solid, Kitchen Island, Open Floorplan, Remodeled
Interior
Interior Features Vaulted Ceiling(s), Dining Area, Pantry, Countertops - Stone/Granite/Solid, Wet bar, Slider, Sunken, Sitting Room, Bonus Room, Central Vacuum, Wet Bar
Heating Forced Air, Heat Pump, Oil, Electric
Cooling Central Air
Flooring Tile, Carpet, Hardwood, Flooring - Hardwood, Flooring - Stone/Ceramic Tile
Fireplaces Number 3
Fireplaces Type Dining Room, Family Room, Living Room
Appliance Range, Oven, Dishwasher, Microwave, Refrigerator, Washer, Dryer, Wine Cooler, Utility Connections for Electric Range, Utility Connections for Electric Oven, Utility Connections for Electric Dryer
Laundry First Floor, Washer Hookup
Exterior
Exterior Feature Deck, Balcony, Pool - Inground, Storage, Professional Landscaping, Stone Wall
Garage Spaces 2.0
Pool In Ground
Community Features Shopping, Park, Walk/Jog Trails, Stable(s), Golf, Medical Facility, Conservation Area, Public School, University
Utilities Available for Electric Range, for Electric Oven, for Electric Dryer, Washer Hookup, Generator Connection
Waterfront Description Waterfront,Pond
View Y/N Yes
View Scenic View(s)
Roof Type Tile,Clay
Total Parking Spaces 12
Garage Yes
Private Pool true
Building
Lot Description Wooded, Level
Foundation Concrete Perimeter
Sewer Private Sewer
Water Private
Architectural Style Colonial, Villa, Spanish Colonial
Schools
Elementary Schools Center School
Middle Schools Center School
High Schools Wachusett Reg.
Others
Senior Community false
Read Less
Want to know what your home might be worth? Contact us for a FREE valuation!

Our team is ready to help you sell your home for the highest possible price ASAP
Bought with Carrie Russin • Lamacchia Realty, Inc.





