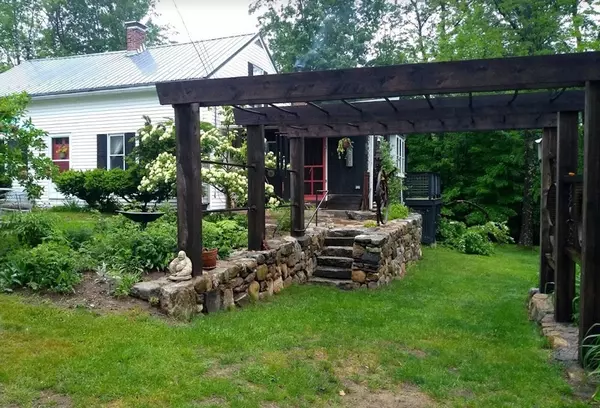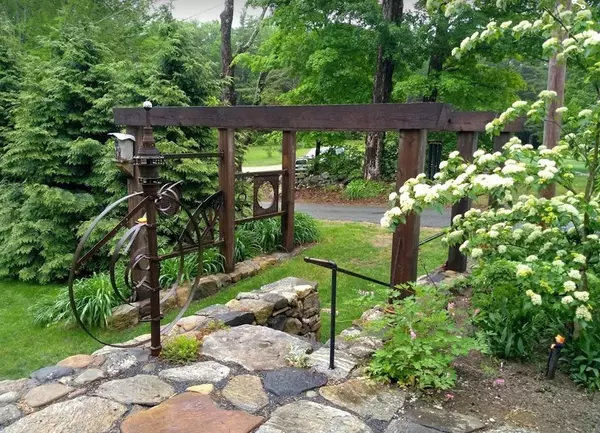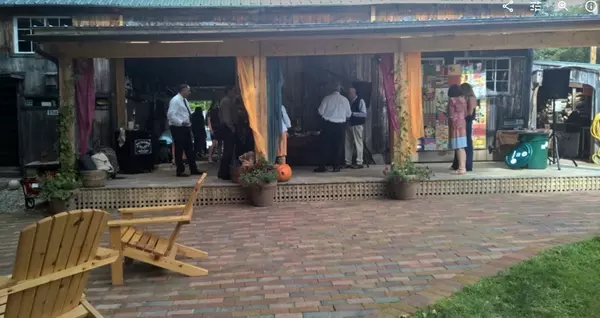$660,000
$555,000
18.9%For more information regarding the value of a property, please contact us for a free consultation.
2260 Flat Rock Rd Athol, MA 01331
2 Beds
1.5 Baths
1,300 SqFt
Key Details
Sold Price $660,000
Property Type Single Family Home
Sub Type Single Family Residence
Listing Status Sold
Purchase Type For Sale
Square Footage 1,300 sqft
Price per Sqft $507
MLS Listing ID 73093866
Sold Date 11/09/23
Style Cape
Bedrooms 2
Full Baths 1
Half Baths 1
HOA Y/N false
Year Built 1810
Annual Tax Amount $2,718
Tax Year 2023
Lot Size 7.100 Acres
Acres 7.1
Property Sub-Type Single Family Residence
Property Description
Antique Cape, barn and field on 7.6 acresThis unique property straddles both sides of a country road on the outskirts of Athol, MA a mere 45 min from Amherst, Worcester and rt. 495. Low taxes.The Artfully renovated dwelling is move in condition and sits on 2 beautifully landscaped acres on one side, boasting outdoor shower, fruit trees, out-buildings, 12x24 guest cottage w/ electric & wood stove plus a hockey-rink sized pond.Across the street is an additional 5.6 acres (comprised of 2 perc tested, buildable lots) 2.3 acres of mixed woods and field and 3.3 acres w/a restored 2 story, historical 44' x 21' barn w/ covered deck and large brick patio. The whole property faces south. Fruit trees, multiple heritage blue berry bushes, and primo raised garden beds to enjoy. This oasis is completely surrounded by conservation land that abuts the Quabbin Reservoir .Additional adjacent parcels available for sale also subdivided into 3 lots, & perc tested.Shown by appointment only.
Location
State MA
County Worcester
Zoning res c
Direction use GPS
Rooms
Family Room Flooring - Wood
Basement Partial, Crawl Space, Concrete, Unfinished
Primary Bedroom Level First
Kitchen Flooring - Vinyl, Pantry
Interior
Interior Features Den, Finish - Sheetrock
Heating Forced Air, Oil, Wood
Cooling None
Flooring Wood, Carpet
Appliance Range, Microwave, Washer/Dryer, Plumbed For Ice Maker, Utility Connections for Gas Range
Laundry Gas Dryer Hookup, Washer Hookup, First Floor
Exterior
Exterior Feature Porch, Deck - Roof, Deck - Wood, Patio, Covered Patio/Deck, Rain Gutters, Storage, Barn/Stable, Professional Landscaping, Garden, Guest House, Outdoor Shower, Stone Wall
Garage Spaces 2.0
Utilities Available for Gas Range, Icemaker Connection
Waterfront Description Waterfront,Other (See Remarks)
Roof Type Metal
Total Parking Spaces 24
Garage Yes
Building
Lot Description Wooded, Additional Land Avail., Farm, Level, Other
Foundation Stone
Sewer Private Sewer
Water Private
Architectural Style Cape
Others
Senior Community false
Read Less
Want to know what your home might be worth? Contact us for a FREE valuation!

Our team is ready to help you sell your home for the highest possible price ASAP
Bought with Christopher Group • Compass





