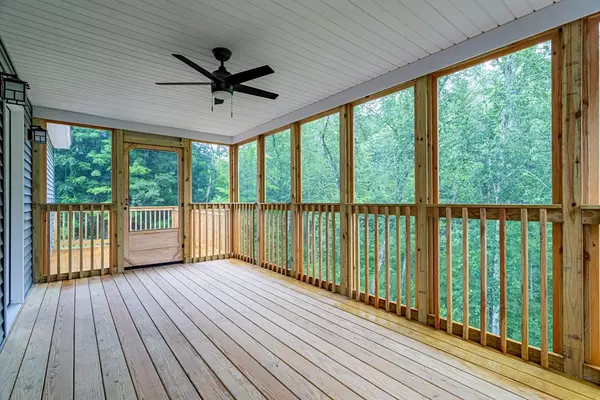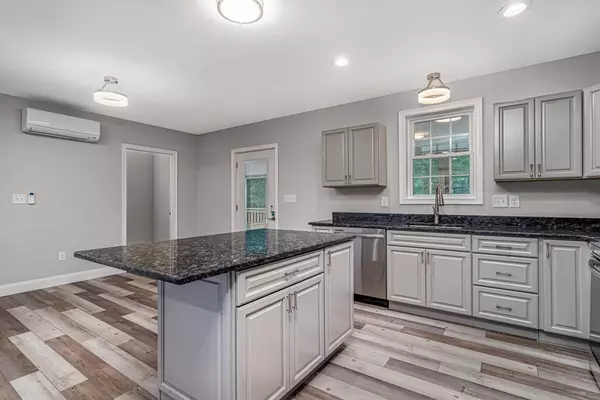$397,000
$399,900
0.7%For more information regarding the value of a property, please contact us for a free consultation.
157 Pinedale Avenue Athol, MA 01331
3 Beds
2 Baths
1,400 SqFt
Key Details
Sold Price $397,000
Property Type Single Family Home
Sub Type Single Family Residence
Listing Status Sold
Purchase Type For Sale
Square Footage 1,400 sqft
Price per Sqft $283
MLS Listing ID 73132065
Sold Date 11/13/23
Style Ranch
Bedrooms 3
Full Baths 2
HOA Y/N false
Year Built 2023
Tax Year 2023
Lot Size 0.560 Acres
Acres 0.56
Property Description
Welcome to your dream home in Athol MA! This stunning new construction 3BR, 2 BA Ranch offers a perfect blend of modern elegance and easy living. It's an ideal choice for a first-time homebuyer or those downsizing from a large, older home. Step inside and be captivated by the open concept main living area. The kitchen boasts stainless-steel appliances, granite countertops, and soft-close cabinetry. A covered screen porch and open deck are ideal for enjoying a secluded evening in nature. Spacious bedrooms invite a good night's rest. Stay connected with high-speed internet and cable available in every room. Enjoy efficient year-round comfort with a ductless mini-split system. An extra 300+ sq ft of flexible finished space is just downstairs. Your garage will be the envy of all your buddies. Convenient to Rte. 2 and nearby shopping. Silver Lake and Tully Mtn are close for outdoor adventures. View this amazing home in 3D!
Location
State MA
County Worcester
Zoning RB
Direction Route 2A to Exchange Street to Pinedale Ave.
Rooms
Basement Full, Partially Finished, Walk-Out Access, Interior Entry, Garage Access, Concrete
Primary Bedroom Level First
Kitchen Flooring - Vinyl, Dining Area, Countertops - Stone/Granite/Solid, Kitchen Island, Deck - Exterior, Exterior Access, Open Floorplan, Recessed Lighting, Stainless Steel Appliances, Lighting - Overhead
Interior
Interior Features Closet, Lighting - Overhead, Bonus Room, Internet Available - Broadband
Heating Electric Baseboard, Ductless
Cooling Ductless
Flooring Tile, Vinyl, Carpet, Flooring - Vinyl
Appliance Range, Dishwasher, Microwave, Refrigerator, Utility Connections for Electric Range, Utility Connections for Electric Oven, Utility Connections for Electric Dryer
Laundry Laundry Closet, Flooring - Vinyl, Electric Dryer Hookup, Washer Hookup, Lighting - Overhead, First Floor
Exterior
Exterior Feature Porch - Screened, Deck - Wood, Covered Patio/Deck, Rain Gutters, Stone Wall
Garage Spaces 2.0
Community Features Public Transportation, Shopping, Park, Walk/Jog Trails, Medical Facility, Laundromat, Conservation Area, Highway Access, House of Worship, Public School
Utilities Available for Electric Range, for Electric Oven, for Electric Dryer, Washer Hookup
Roof Type Shingle
Total Parking Spaces 4
Garage Yes
Building
Lot Description Cleared, Gentle Sloping, Level, Steep Slope
Foundation Concrete Perimeter
Sewer Public Sewer
Water Public
Architectural Style Ranch
Others
Senior Community false
Read Less
Want to know what your home might be worth? Contact us for a FREE valuation!

Our team is ready to help you sell your home for the highest possible price ASAP
Bought with Amanda Roberts • Four Columns Realty, LLC




