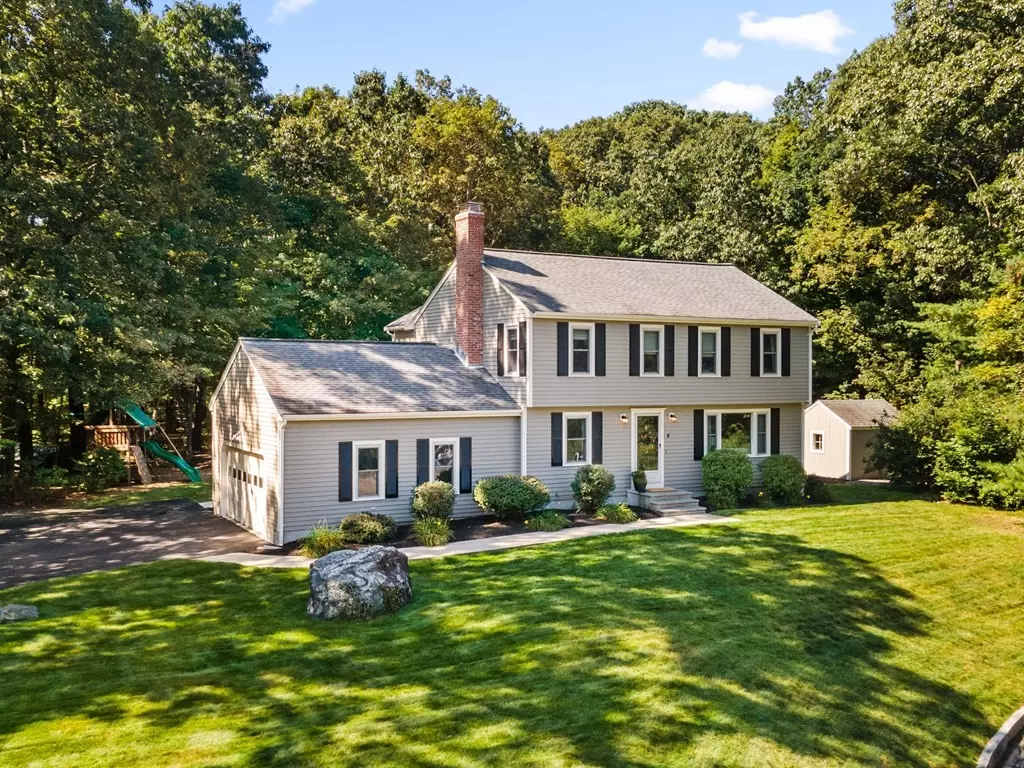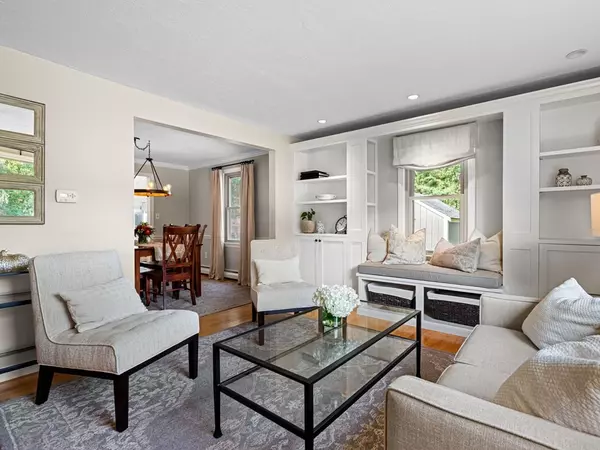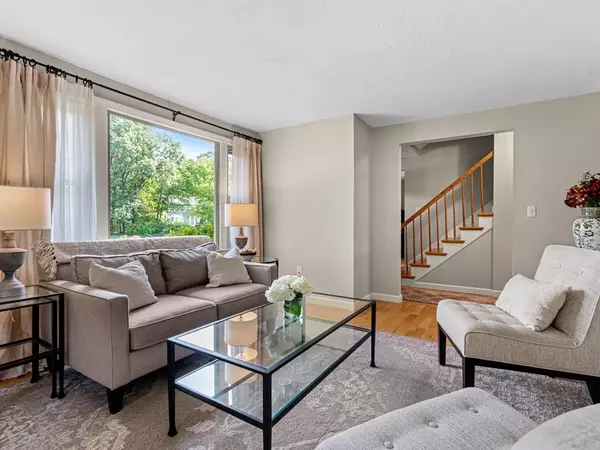$910,000
$925,000
1.6%For more information regarding the value of a property, please contact us for a free consultation.
4 Janlyn Circle Westborough, MA 01581
4 Beds
2.5 Baths
2,374 SqFt
Key Details
Sold Price $910,000
Property Type Single Family Home
Sub Type Single Family Residence
Listing Status Sold
Purchase Type For Sale
Square Footage 2,374 sqft
Price per Sqft $383
MLS Listing ID 73164831
Sold Date 11/14/23
Style Colonial
Bedrooms 4
Full Baths 2
Half Baths 1
HOA Y/N false
Year Built 1986
Annual Tax Amount $10,842
Tax Year 2023
Lot Size 0.570 Acres
Acres 0.57
Property Description
Rare gem! Stunning colonial located on cul-de-sac in desirable downtown Westborough. You'll fall in love w/ this custom kitchen: cream colored cabinetry, SS appliances including a gas stove, large island & skylights which provide natural light. Cozy den w/ windows abound will be your favorite place to cuddle up & read. Gleaming hardwoods and many beautiful built-ins throughout. Family rm has a woodburning FP- perfect for those upcoming cool evenings. Bright family rm & dining rm offer more space to gather. The primary suite has a closet area w/ 2 closets & an attached bath w/ Jacuzzi tub. 3 additional bedrooms w/ hardwood flrs & an updated full bath w/double sinks finish the upper level. The basement offers an exercise room and a playroom- or office- depending on your needs. Backyard is a dream! 18x36 inground heated saltwater pool surrounded by professional landscaping. Steps from all that beautiful downtown Westborough has to offer.
Location
State MA
County Worcester
Zoning R
Direction Spring Street to Orchard Street to Janlyn Circle.
Rooms
Family Room Closet/Cabinets - Custom Built, Recessed Lighting
Basement Partially Finished, Interior Entry
Primary Bedroom Level Second
Dining Room Flooring - Hardwood
Kitchen Flooring - Hardwood, Countertops - Stone/Granite/Solid, Kitchen Island, Cabinets - Upgraded, Exterior Access, Recessed Lighting, Remodeled
Interior
Interior Features Recessed Lighting, Closet/Cabinets - Custom Built, Den, Exercise Room, Play Room
Heating Baseboard, Natural Gas, Electric
Cooling Central Air, Ductless
Flooring Tile, Carpet, Hardwood, Flooring - Wall to Wall Carpet
Fireplaces Number 1
Fireplaces Type Family Room
Appliance Range, Dishwasher, Microwave, Refrigerator, Utility Connections for Gas Range, Utility Connections for Electric Dryer
Laundry First Floor
Exterior
Exterior Feature Pool - Inground Heated, Rain Gutters, Storage, Professional Landscaping, Fenced Yard
Garage Spaces 2.0
Fence Fenced
Pool Pool - Inground Heated
Community Features Public Transportation, Shopping, Park, Walk/Jog Trails, Stable(s), Golf, Bike Path, Highway Access, House of Worship, Public School, T-Station
Utilities Available for Gas Range, for Electric Dryer
Roof Type Shingle
Total Parking Spaces 8
Garage Yes
Private Pool true
Building
Lot Description Wooded, Gentle Sloping, Level
Foundation Concrete Perimeter
Sewer Public Sewer
Water Public
Architectural Style Colonial
Schools
Elementary Schools Armstrong/Mp
Middle Schools Gibbons
High Schools Westborough
Others
Senior Community false
Read Less
Want to know what your home might be worth? Contact us for a FREE valuation!

Our team is ready to help you sell your home for the highest possible price ASAP
Bought with Linette Chalifoux • Walsh and Associates Real Estate





