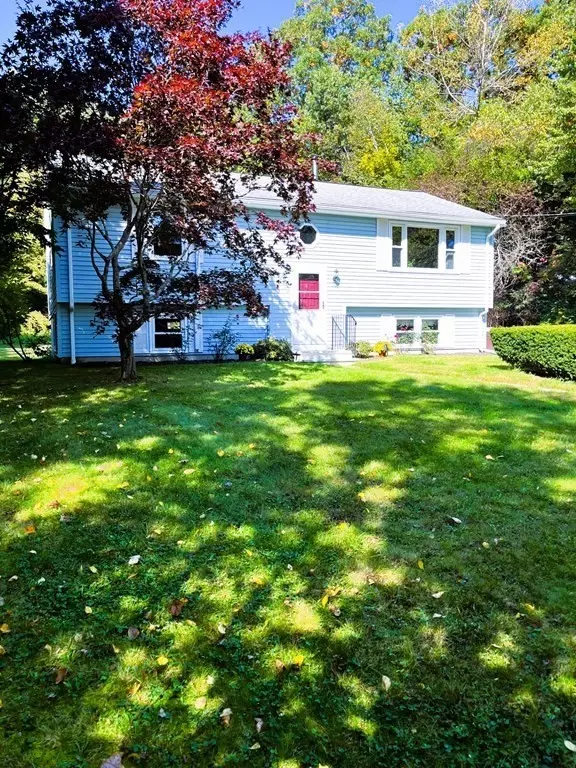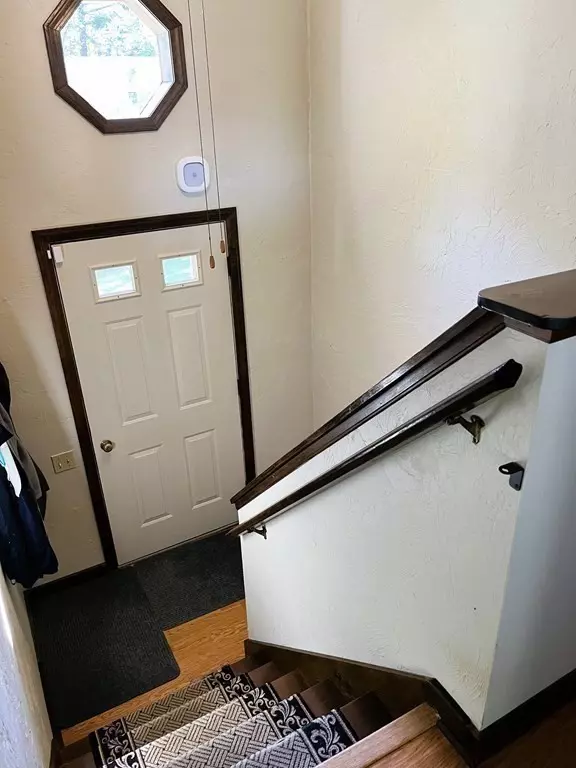$400,000
$405,000
1.2%For more information regarding the value of a property, please contact us for a free consultation.
26 Rawson Dr Leicester, MA 01524
3 Beds
2 Baths
1,808 SqFt
Key Details
Sold Price $400,000
Property Type Single Family Home
Sub Type Single Family Residence
Listing Status Sold
Purchase Type For Sale
Square Footage 1,808 sqft
Price per Sqft $221
MLS Listing ID 73167476
Sold Date 11/15/23
Style Split Entry
Bedrooms 3
Full Baths 2
HOA Y/N false
Year Built 1985
Annual Tax Amount $3,525
Tax Year 2023
Lot Size 1.010 Acres
Acres 1.01
Property Description
Come see this well-maintained split-level home with water views of Cedar Meadows Lake. This home is situated on over an acre of land with total privacy, featuring mature trees, beautiful gardens, a barn, pellet shed and large 16' x14" deck overlooking the back yard. The first floor of the house features a large kitchen with pellet stove, dining area, a sunny living room, bathroom and two bedrooms. The lower level features a full living room, kitchen, bathroom, bedroom and a workroom which could be used as another bedroom or office. There is a walk out to the back yard. House has electric heat, but you will never need it with the 5 mini-splits (heat and cooling) as well as the pellet stove. Title V has been completed and passed. There is a beach available about a mile down the road for lake access. Not much to do but to add your own touches to make this your home.
Location
State MA
County Worcester
Zoning SA
Direction Route 9-left on Rawson Street-left on Rawson Drive-last house on right
Rooms
Basement Full, Finished
Primary Bedroom Level First
Kitchen Wood / Coal / Pellet Stove, Flooring - Vinyl, Dining Area, Balcony / Deck, Countertops - Stone/Granite/Solid
Interior
Interior Features Closet, Cable Hookup, Bedroom, Kitchen, Bonus Room
Heating Electric Baseboard, Pellet Stove, Ductless
Cooling Ductless
Flooring Vinyl, Carpet, Laminate, Flooring - Wall to Wall Carpet
Appliance Range, Dishwasher, Refrigerator, Dryer, Utility Connections for Electric Range, Utility Connections for Electric Oven, Utility Connections for Electric Dryer
Laundry In Basement, Washer Hookup
Exterior
Exterior Feature Deck - Wood, Rain Gutters, Storage, Barn/Stable, Garden, Stone Wall
Community Features House of Worship, Public School
Utilities Available for Electric Range, for Electric Oven, for Electric Dryer, Washer Hookup
Waterfront Description Beach Front,Lake/Pond,1 to 2 Mile To Beach
View Y/N Yes
View Scenic View(s)
Roof Type Shingle
Total Parking Spaces 4
Garage No
Building
Lot Description Wooded, Cleared
Foundation Concrete Perimeter
Sewer Private Sewer
Water Private
Architectural Style Split Entry
Schools
Middle Schools Leicester Middl
High Schools Leicester High
Others
Senior Community false
Read Less
Want to know what your home might be worth? Contact us for a FREE valuation!

Our team is ready to help you sell your home for the highest possible price ASAP
Bought with Joel Roberts • 1 Worcester Homes





