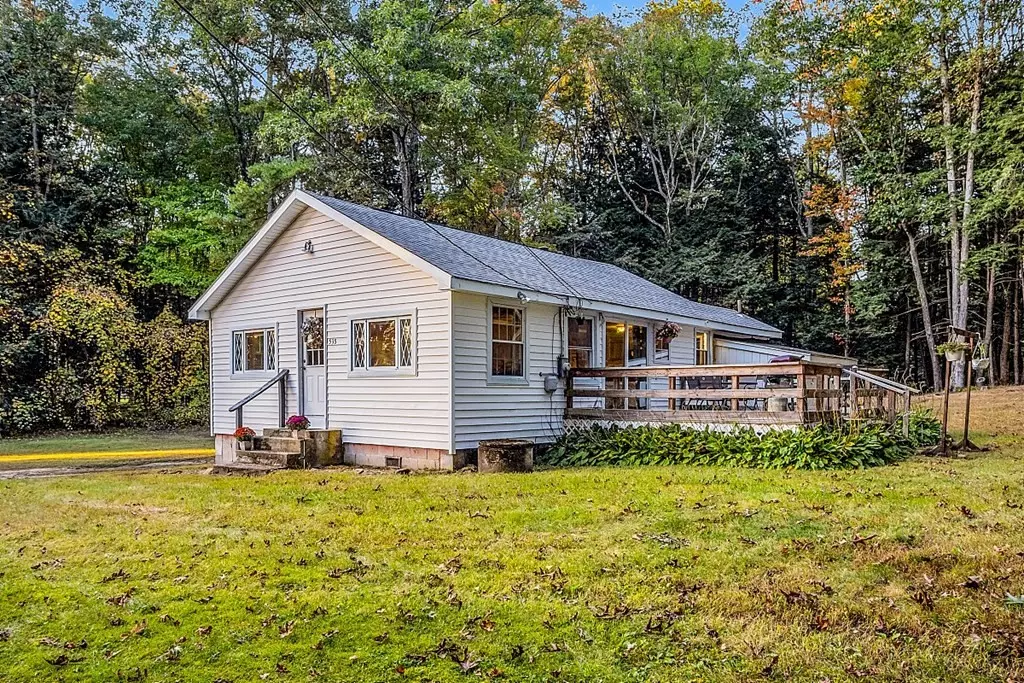$260,000
$249,900
4.0%For more information regarding the value of a property, please contact us for a free consultation.
535 King Rd Athol, MA 01331
2 Beds
1 Bath
946 SqFt
Key Details
Sold Price $260,000
Property Type Single Family Home
Sub Type Single Family Residence
Listing Status Sold
Purchase Type For Sale
Square Footage 946 sqft
Price per Sqft $274
MLS Listing ID 73167634
Sold Date 11/14/23
Style Ranch
Bedrooms 2
Full Baths 1
HOA Y/N false
Year Built 1970
Annual Tax Amount $2,303
Tax Year 2023
Lot Size 0.970 Acres
Acres 0.97
Property Description
ATTENTION NATURE ENTHUSIASTS! Perfectly situated on .97 acres, this year-round charming 2BR 1BA Athol ranch is ideal for 1st time buyers, downsizers, or those who appreciate nature! Across from Lake Rohunta (w/deeded access!) where you can fish, kayak, or just enjoy the beautiful sunsets & fall foliage. Local wildlife including owls, deer & bears have been spotted here! The welcoming, open concept kitchen, dining & living spaces offer flexible layout options, w/plenty of natural light. You'll also find 2 similarly sized bedrooms, large bathroom w/laundry area & enclosed back porch perfect for mudroom/storage. Need more storage space or a workshop? Two oversized sheds offer plenty of room, one with electric! Large deck, spacious yard & plenty of parking for year round outdoor fun & entertaining. On a dead end road, yet less than 10 minutes to Rte 2! The perfect spot to be surrounded by nature & still close to many North Quabbin amenities & activities. Move-in ready - one not to miss!
Location
State MA
County Worcester
Zoning RC
Direction Partridgeville Road to White Pond Road to King Road
Rooms
Primary Bedroom Level First
Dining Room Ceiling Fan(s), Flooring - Laminate, Deck - Exterior, Exterior Access, Open Floorplan, Slider
Kitchen Flooring - Laminate, Open Floorplan
Interior
Heating Forced Air, Oil
Cooling None
Flooring Laminate
Appliance Range, Dishwasher, Refrigerator, Utility Connections for Electric Range, Utility Connections for Electric Dryer
Laundry Washer Hookup
Exterior
Exterior Feature Porch - Enclosed, Deck - Wood, Storage
Community Features Shopping, Walk/Jog Trails, Highway Access
Utilities Available for Electric Range, for Electric Dryer, Washer Hookup
Waterfront Description Beach Front,Lake/Pond,1 to 2 Mile To Beach,Beach Ownership(Deeded Rights)
Roof Type Shingle
Total Parking Spaces 4
Garage No
Building
Lot Description Wooded, Gentle Sloping, Level
Foundation Block
Sewer Private Sewer
Water Private
Architectural Style Ranch
Others
Senior Community false
Acceptable Financing Seller W/Participate
Listing Terms Seller W/Participate
Read Less
Want to know what your home might be worth? Contact us for a FREE valuation!

Our team is ready to help you sell your home for the highest possible price ASAP
Bought with Brenda Cormier • RE/MAX Vision





